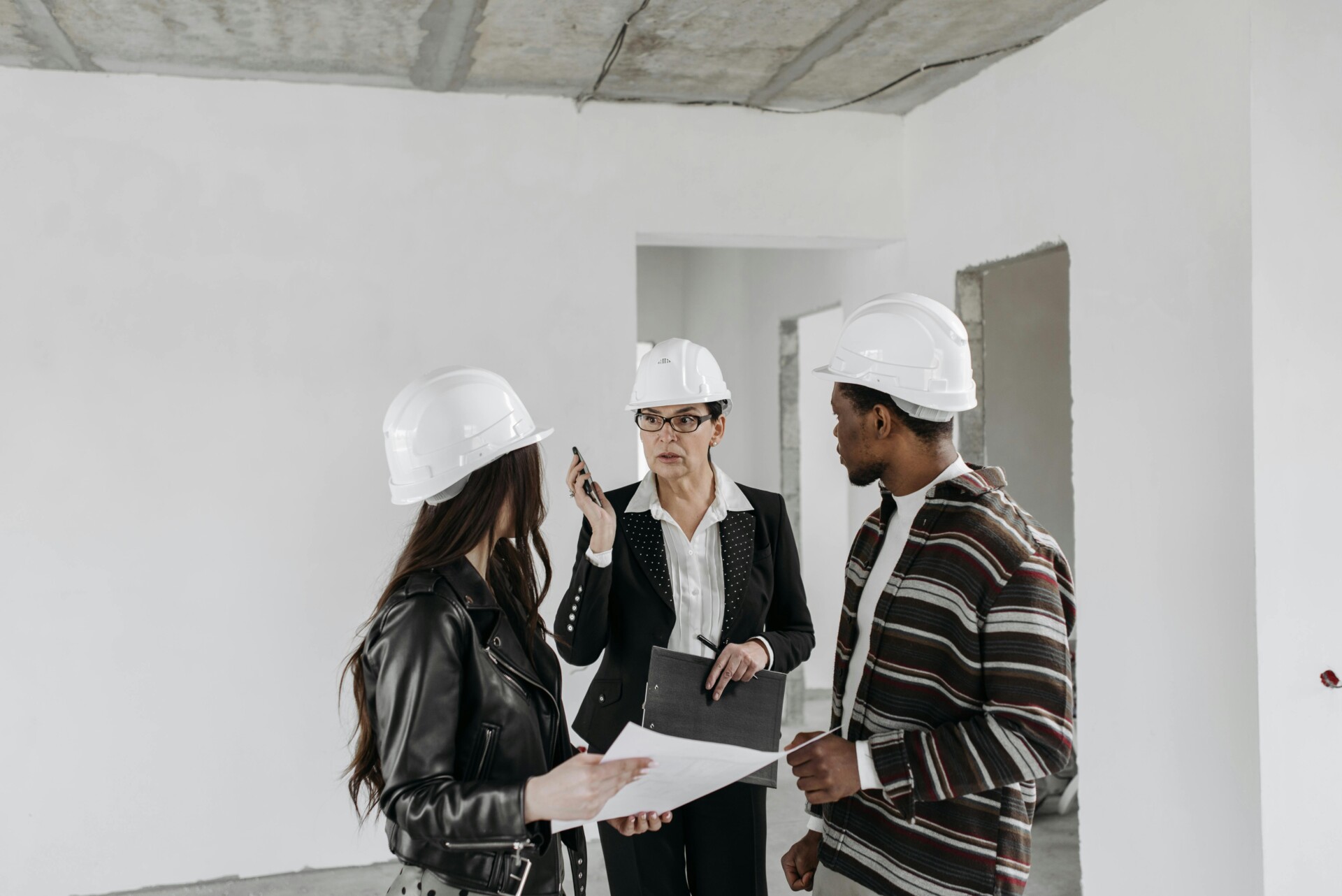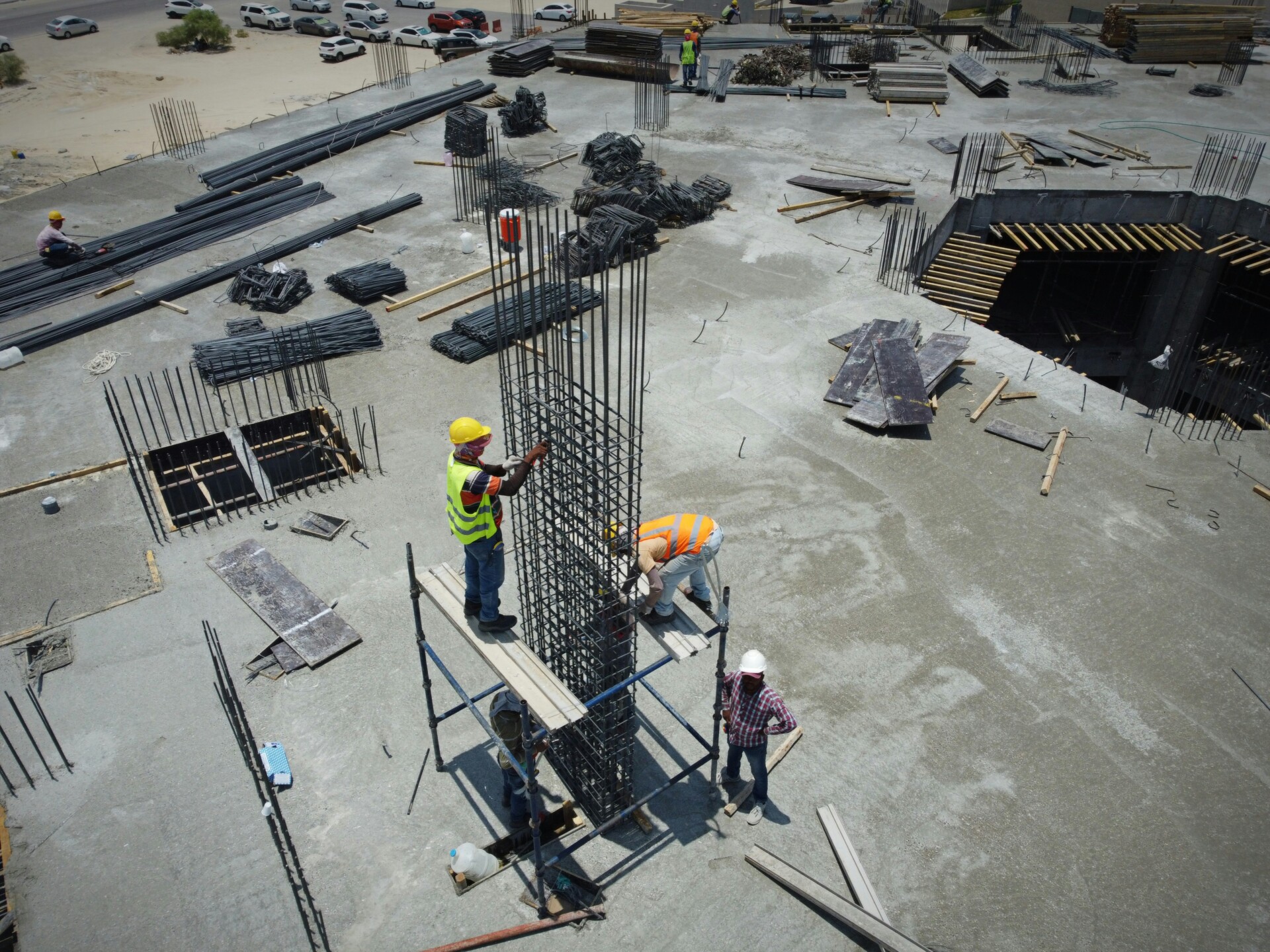A single underground fuel tank leak can cost property owners upward of $200,000 in environmental cleanup and regulatory penalties, according to EPA data. This reality makes specialized gas station construction companies essential partners for developers and property owners who need facilities that meet strict safety standards from day one.
Gas station construction companies plan, design, build, and remodel fuel stations with integrated convenience stores. We handle end-to-end delivery for ground-up builds, remodels, tenant improvements, and rollouts across diverse site conditions and local requirements.
Which Services And Delivery Methods Should You Expect?

Core Services We Deliver
We handle turnkey construction from initial concept through final equipment installation. Site work includes parking lot construction, landscaping, and outdoor signage placement. Interior buildouts cover lighting systems, service counters, bathroom fixtures, and specialized equipment integration.
Our teams coordinate equipment installation for fuel dispensers, refrigeration units, and point-of-sale systems. Electrical work encompasses interior lighting, exterior illumination, and safety systems. Mechanical systems include HVAC, plumbing, and fuel handling infrastructure.
Project Delivery Methods
We use design-build delivery to streamline communication between design and construction teams. Pre-construction planning includes feasibility studies, permitting coordination, and value engineering. Construction management involves subcontractor coordination, scheduling, and quality oversight.
General contracting services cover full project execution from site preparation through final inspections. We also provide standalone construction management when owners prefer to maintain separate design contracts. Each method offers different levels of owner control and risk allocation.
Remodeling And Tenant Improvement Services
Remodel projects focus on maximizing existing infrastructure while updating layouts for modern operations. We handle interior refreshes including new flooring, updated lighting, and reconfigured service areas. Exterior improvements cover facade updates, signage replacement, and parking area enhancements.
Tenant improvements address lease requirements and brand standard compliance. Floor plan optimization improves customer flow patterns and operational efficiency. Rebrand projects involve comprehensive updates to align with new corporate identity standards while maintaining operational continuity.
How Are Compliance, Quality, And Safety Managed?
We embed regulatory compliance at every project stage, from initial permits through final occupancy. Our teams work with local building codes, ADA requirements, and safety regulations to prevent costly delays or rework. This approach addresses zoning, accessibility standards, fire codes, and environmental regulations before they become obstacles.
We maintain compliance through systematic plan reviews and documentation. Each project phase includes verification checkpoints where our teams confirm that designs and construction practices meet applicable standards. Regular coordination with local authorities ensures permit approvals stay on schedule.
Quality Control Through Performance Tracking
Our quality management relies on consistent performance tracking and inspection protocols. We use modern project management tools to monitor construction progress against specifications and timelines. These systems provide real-time data on material deliveries, subcontractor performance, and milestone completion rates.
Quality checkpoints occur at critical construction phases, including foundation work, structural framing, and systems installation. Each checkpoint includes documentation and photographic records that support accountability and provide reference points for future phases. This systematic approach catches potential issues before they impact project delivery.
Safety Training And Jobsite Protocols
Safety training begins during project mobilization and continues throughout construction. Our teams receive specialized training on fuel station construction hazards, including proper handling of underground storage tanks, electrical systems near fuel dispensers, and excavation safety protocols. Regular safety meetings reinforce these practices and address site-specific conditions.
We implement comprehensive jobsite safety measures that protect both workers and property. This includes proper signage, barrier installation, and coordination with ongoing business operations when working on occupied sites. Safety protocols extend to equipment operation, material handling, and emergency response procedures.
Communication And Progress Updates
Transparent communication keeps all stakeholders informed throughout the construction process. We provide regular client updates that detail progress against scheduled milestones, budget tracking, and any challenges requiring attention. These updates include photographic documentation and clear explanations of upcoming work phases.
Our project teams maintain open communication channels with local inspectors, subcontractors, and suppliers. This coordination helps prevent scheduling conflicts and ensures that inspections occur when required. Regular progress meetings address potential issues early and maintain alignment between all parties involved in project delivery.
What Design And Technology Trends Shape Modern Sites?

Modern convenience stores have evolved far beyond traditional gas-and-go operations. We now build facilities that accommodate fresh grab-and-go meal options, self-service technology, and enhanced customer experiences. These changes require thoughtful design integration from the earliest planning stages.
Store-Within-A-Store Concepts Drive Layout Changes
Store-within-a-store layouts create dedicated zones for different customer missions. We coordinate separate areas for quick coffee purchases, fresh food selections, and traditional convenience items. This approach reduces congestion while allowing customers to navigate efficiently based on their specific needs.
These concepts often include branded food service partnerships or specialized product zones. We design distinct sections with appropriate lighting, refrigeration, and display requirements. Clear sight lines between zones help staff monitor multiple areas while maintaining security oversight.
Grab-And-Go Areas Require Strategic Positioning
Grab-and-go sections need high-visibility placement near store entrances or main traffic paths. We position refrigerated displays and warming equipment to maximize product exposure while ensuring adequate power supply and ventilation. Strategic placement drives impulse purchases and supports higher-margin food sales.
Temperature control becomes critical for these installations. We coordinate HVAC systems that maintain consistent conditions across different food storage requirements. Proper drainage and easy cleaning access support food safety compliance and operational efficiency.
Enhanced Visibility And Traffic Flow
Window design significantly impacts both natural lighting and product visibility from outside. We incorporate larger window areas where security permits, using laminated glass for durability. Strategic window placement showcases interior upgrades while maintaining clear sight lines for staff supervision.
Effective entryways manage customer flow during peak periods. We design wider entrances with clear transitions between exterior and interior spaces. Floor planning eliminates bottlenecks around popular areas like coffee stations or checkout counters.
EV Charging Integration And Infrastructure
EV charging stations require substantial electrical infrastructure planning. We coordinate with utility providers early in the design process to ensure adequate power capacity. Charging equipment placement considers both accessibility requirements and protection from weather exposure.
Canopy integration protects charging equipment while providing covered customer access. We design charging areas with adequate lighting for nighttime safety and security camera coverage. Future expansion capability allows for additional charging stations as demand grows.
Advanced Materials And Security Systems
Modern finishes emphasize durability and easy maintenance. We specify commercial-grade materials that withstand high traffic while supporting the desired brand image. Non-slip flooring, impact-resistant wall materials, and stain-resistant surfaces reduce long-term maintenance costs.
On-site security systems integrate cameras, alarm monitoring, and access controls. We coordinate conduit routing during construction to avoid visible wiring while ensuring comprehensive coverage. Remote monitoring capabilities connect to central security services for enhanced protection.
Energy-Efficient And Eco-Friendly Solutions
LED lighting systems reduce energy consumption while improving product visibility and customer safety. We design lighting layouts that minimize shadows around merchandise displays and checkout areas. Smart lighting controls adjust brightness based on occupancy and daylight levels.
High-efficiency HVAC systems maintain comfortable temperatures while controlling operating costs. We specify equipment with variable speed controls and zone management capabilities. Proper insulation and air sealing reduce energy loss and support consistent interior conditions.
Energy-efficient solutions include solar panel installations where feasible, high-performance windows, and efficient refrigeration systems. These investments typically show positive returns through reduced utility costs over time.
How Do Schedule, Cost Control, And Coordination Stay On Track?
Successful gas station construction demands precise schedule management and cost control from initial site preparation through final occupancy permits. We coordinate multiple moving parts simultaneously while maintaining budget discipline and timeline adherence.
Pre-Construction Feasibility Studies
We conduct comprehensive feasibility studies before construction begins to evaluate location viability and optimal project size. These studies examine soil conditions, utilities access, traffic patterns, and local zoning restrictions. Early assessment helps identify potential challenges that could impact schedule or budget later in the process.
Site preparation requirements become clear during feasibility analysis, allowing for accurate timeline development. We factor in environmental considerations, existing infrastructure, and permit timelines to establish realistic project schedules. This upfront planning prevents costly delays and scope changes during active construction.
Cost Projections And Budget Control
Detailed accounting procedures support accurate spending forecasts throughout each project phase. We track materials planning, labor allocation, and equipment costs against established baselines to maintain budget control. Regular cost analysis helps identify variances early, allowing for timely corrections.
Our cost projection methods incorporate historical data from similar projects and current market conditions. We monitor supplier pricing, labor rates, and equipment rental costs to adjust projections as needed. This proactive approach to budget control prevents overruns and maintains profitability for property owners.
Subcontractor Coordination
We manage subcontractor schedules to ensure smooth workflow and prevent conflicts between trades. Clear communication channels keep all team members informed about project progress, changes, and upcoming work sequences. Each subcontractor receives detailed schedules that align with the master project timeline.
Regular coordination meetings address potential scheduling conflicts before they impact the critical path. We establish backup plans for weather delays, material shortages, or other disruptions. This systematic approach to subcontractor coordination minimizes downtime and keeps projects moving forward efficiently.
Regulatory Compliance And Permits
From zoning compliance through final occupancy permits, we manage all regulatory requirements that affect project timelines. Our teams understand local building codes, environmental regulations, and inspection schedules that impact gas station construction. We submit permit applications early and maintain communication with regulatory agencies throughout the process.
Compliance monitoring continues through construction as we prepare for inspections at each milestone. We coordinate with fire marshals, building inspectors, and environmental agencies to ensure smooth approval processes. This comprehensive oversight helps speed time to market by preventing regulatory delays.
Contingency Planning
We develop contingency plans to address potential issues without sacrificing cost or quality objectives. These plans include alternative material sources, backup subcontractors, and adjusted work sequences for weather-sensitive activities. Regular project updates allow teams to implement contingencies quickly when needed.
Risk assessment identifies the most likely sources of delays or cost overruns for each project type. We maintain reserve schedules and budget allowances to handle unexpected conditions. This forward-thinking approach protects both timeline and budget commitments while maintaining construction quality standards.
Conclusion and Next Steps

Gas station construction companies combine specialized design, compliance, and build expertise to deliver high-performing fuel and convenience sites. These projects require careful coordination of technical requirements, regulatory standards, and operational functionality. The complexity extends beyond basic construction to encompass fuel system integration, safety protocols, and customer experience optimization.
EB3 Construction can support ground-up builds, remodels, tenant improvements, and rollouts with turnkey delivery, code and ADA compliance, and clear communication throughout the process. Our approach addresses the full spectrum of requirements from initial site evaluation through final occupancy permits. Project teams coordinate closely with brand standards, local regulations, and operational needs to ensure seamless delivery.
Next steps begin with defining project scope and establishing clear parameters for size, location, and service offerings. Review feasibility studies and cost projections early to validate site viability and budget alignment. Align brand standards with layout design and equipment specifications to maintain consistency across locations. Plan for future technology integration like EV charging stations or car wash facilities to maximize long-term revenue potential and meet evolving customer expectations.
Ready to move forward with your gas station construction project? Contact EB3 Construction to discuss your specific requirements and timeline.




