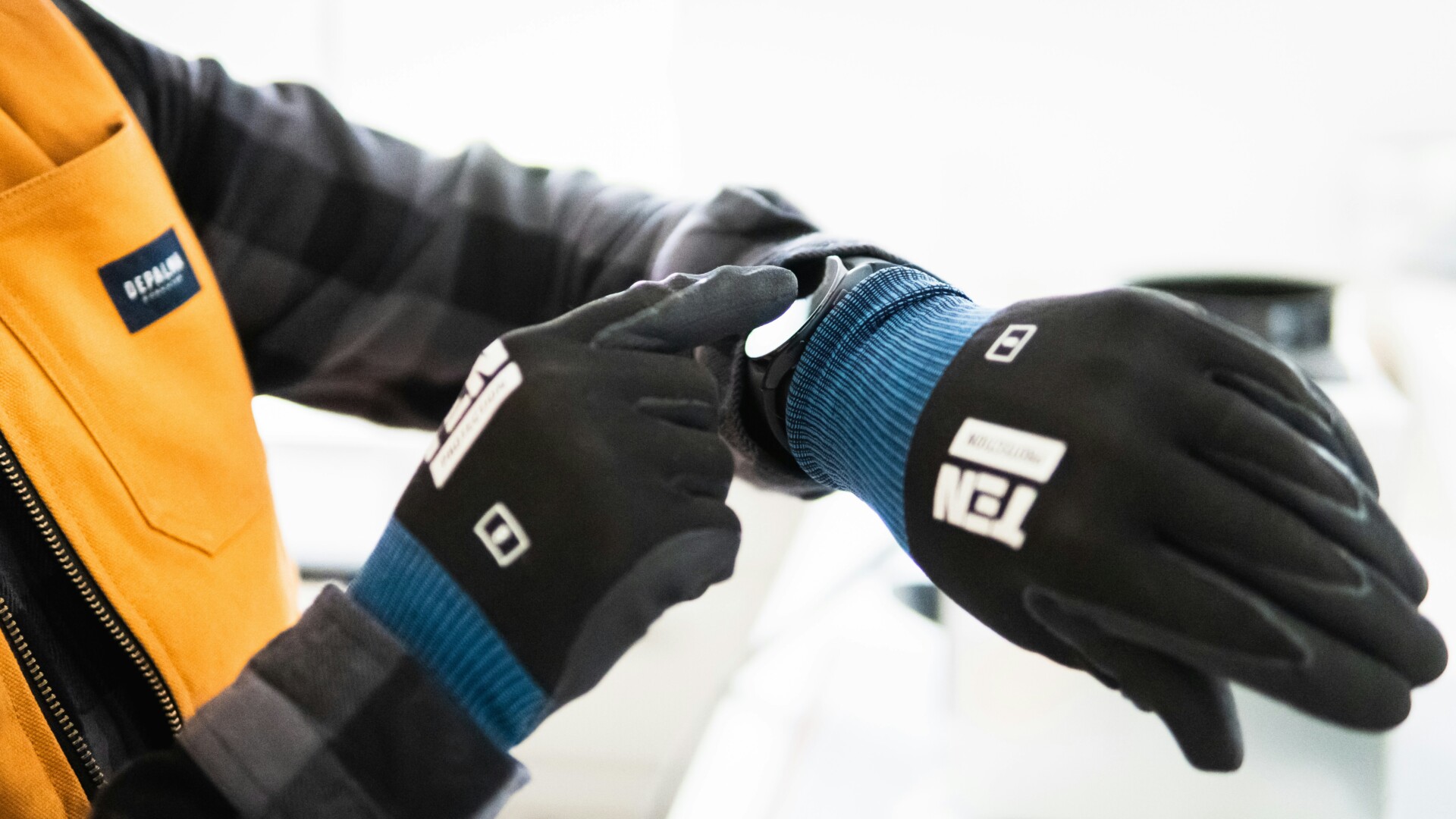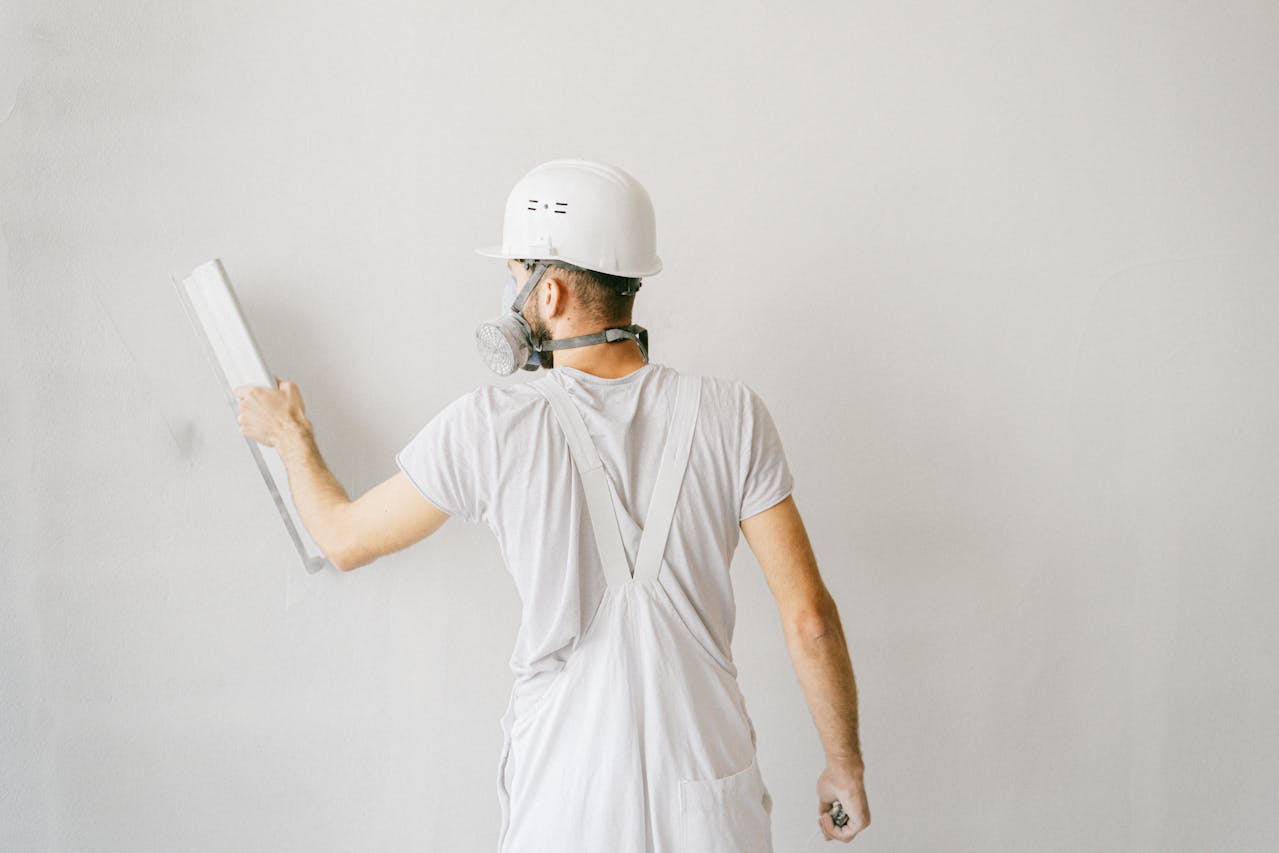Car wash builders in Dallas, TX specialize in ground-up projects that combine tunnel layouts with strategic site planning across the metropolitan area. The local market focuses heavily on efficient circulation patterns and weather-resistant features that address Texas heat and occasional severe weather.
Recent builds demonstrate the regional expertise, including a ground-up car wash on Forest Lane in Dallas and a comprehensive 4,920 SF facility in Waxahachie featuring a 140-ft tunnel and two vacuum canopies positioned on a 1.3-acre site. These projects showcase how Dallas car wash construction integrates covered wash bays, prominent signage, and urban placements that work alongside apartments and quick-service restaurants common throughout the region.
Which Car Wash Facility Types And Features Fit Dallas Sites?

Four primary facility types dominate car wash construction in Dallas: self service car wash facilities, automatic car wash systems, tunnel car wash operations, and in-bay automatic units. Each type serves different market segments and site requirements across the region.
Self service car wash facilities offer customers hands-on control with bay rentals and equipment access. These facilities typically require multiple individual bays with high-pressure hoses, foam brushes, and chemical dispensers. According to industry data, self-serve operations can process 3 to 6 cars per hour per bay, making them suitable for smaller Dallas lots with steady local traffic.
Automatic car wash systems combine efficiency with minimal labor requirements. In-bay automatic units position vehicles stationary while equipment moves around them, fitting compact urban sites common throughout Dallas. These systems typically complete wash cycles in 6 to 10 minutes and work well on parcels with limited depth but adequate frontage visibility.
Tunnel Car Wash Features For Dallas Construction
Tunnel car wash construction delivers the highest throughput, processing 60 to 120+ vehicles per hour depending on configuration. Recent Dallas area builds demonstrate effective tunnel specifications, including the 140-ft tunnel length that accommodates comprehensive wash sequences while maintaining efficient vehicle flow.
Regional projects consistently feature two vacuum canopies positioned strategically for post-wash services. These covered structures protect equipment and customers from Dallas heat and weather while maximizing site utilization on typical 1.3-acre sites. The covered design extends equipment life and improves customer experience during extreme temperature periods.
Efficient circulation patterns characterize successful Dallas tunnel installations. We coordinate entrance and exit flow to minimize conflicts with adjacent commercial traffic while ensuring clear sight lines for approaching customers. This circulation design proves crucial on urban parcels where space constraints require precise vehicle routing.
Site-Specific Features For Dallas Climate And Market
Dallas car wash construction emphasizes weather protection through comprehensive canopy coverage. Covered vacuum bays shield customers and equipment from intense summer heat and occasional severe weather. These structures also improve operational consistency by protecting wash equipment from temperature extremes and UV exposure.
Bold frontage signage appears consistently across successful Dallas installations. Clear visibility from major commercial corridors helps facilities compete in markets with multiple nearby options. We position signage to capture attention from vehicles traveling at typical urban speeds while meeting local ordinance requirements.
Canopies over wash areas provide essential protection in the Dallas climate. These structures reduce equipment maintenance requirements while improving customer comfort during the washing process. The covered design also enables more consistent chemical application and drying results regardless of weather conditions.
Visible entrances and exits receive particular attention in Dallas ground-up projects. We design entry points that clearly communicate facility access while managing traffic flow efficiently. Exit positioning ensures customers can return to commercial corridors without creating circulation conflicts or safety concerns.
Landscaped frontage helps facilities integrate with commercial corridor aesthetics. Strategic landscaping softens industrial elements while maintaining clear sight lines to facility signage and entrances. This approach supports community acceptance and can influence local approval processes for new construction permits.
How Does A Design–Build Workflow Streamline Car Wash Construction?

The design–build approach consolidates design and construction under a single contract, creating seamless coordination from concept through completion. We coordinate every phase to minimize handoffs and keep schedules on track.
Early Visioning And Design Development
Our design–build process starts with collaborative visioning sessions where we create 3D renderings to visualize your car wash concept. These detailed models help evaluate different themes, color schemes, and layout options before moving forward. The 3D renderings allow us to iterate quickly on design elements while ensuring all stakeholders share the same vision.
This visual approach prevents costly misunderstandings later in construction. We can test various tunnel configurations, canopy designs, and site flow patterns digitally. The early investment in detailed renderings pays dividends by establishing clear expectations and reducing change orders during construction.
Integrated Team Assembly And Coordination
Once the vision is established, we handle the hiring and coordination of all team members including the architect, engineer, and specialized subcontractors. Our role as the single point of contact means we manage these relationships directly rather than expecting the owner to coordinate multiple contracts. This architect and engineer coordination ensures structural plans align with construction methods from day one.
We select subcontractors based on their experience with car wash systems and local market knowledge. Our subcontractor management approach emphasizes clear communication and shared accountability. Each team member understands their role in the larger project timeline and how their work impacts other phases.
Budget Development And Value Engineering
We prepare comprehensive budget estimates early in the design phase, incorporating real-world construction costs rather than theoretical pricing. Our bidding oversight process ensures competitive pricing while maintaining quality standards. Value engineering happens upfront when changes are least expensive to implement.
This early budget development prevents the sticker shock that often occurs with traditional design-bid-build methods. We identify cost-saving opportunities during design rather than after construction begins. Our transparent cost-plus model provides clear visibility into project expenses and markup.
Permitting And Site Coordination
We handle all permitting requirements and can support land search activities if needed. Our coordinated drawings integrate architectural, structural, and MEP systems to ensure permit approval without delays. This comprehensive approach prevents the coordination issues that arise when separate firms prepare disconnected drawings.
Site-specific challenges get addressed during the design phase rather than discovered during construction. We coordinate with local authorities early to understand requirements and avoid surprises. Our experience with car wash projects helps navigate common permitting hurdles efficiently.
Single Point Of Contact Throughout Construction
Acting as the single point of contact eliminates the communication breakdowns that plague multi-contract projects. We maintain the client feedback loop throughout construction, providing regular updates and seeking input on key decisions. This streamlined communication reduces project stress and keeps everyone aligned on goals.
Our transparent cost-plus model provides ongoing financial visibility rather than lump-sum pricing that can hide problems. Clients receive detailed cost tracking and regular budget updates. The final site visit ensures all systems meet specifications and the owner understands maintenance requirements.
This integrated approach reduces handoffs between design and construction phases while aligning cost, schedule, and constructability from the project’s start. We take responsibility for the entire process rather than shifting accountability between separate firms.
What Site Planning And Equipment Choices Matter Most In Dallas?
Location determines the success of any car wash project. We analyze traffic patterns, proximity to competitors, and site accessibility before moving forward with any Dallas construction. Smart site selection drives every subsequent decision we make during the planning process.
Equipment selection requires careful analysis of local market demand. We match wash systems to the specific demographics and traffic volumes in each Dallas area. Machine-to-market fit becomes critical when determining whether to install high-speed tunnel systems or more basic automatic options for neighborhood sites.
Traffic Flow And Site Access
Entry and exit flow design directly impacts daily operations and customer satisfaction. We design circulation patterns that handle peak volumes without creating backups onto public streets. Dallas sites near high-traffic corridors require careful coordination with city traffic engineers to ensure smooth vehicle movement.
Vacuum zones need strategic placement to maximize convenience while maintaining efficient site circulation. We position vacuum stations to allow easy access without interfering with wash queue management. Urban parcels often present space constraints that require creative solutions for vacuum placement and customer parking.
Equipment Standards And Growth Planning
Data-driven decisions guide our equipment recommendations for each Dallas site. We analyze demographic patterns, competitor offerings, and local pricing to determine optimal wash equipment specifications. This analysis helps owners invest in systems that match both current demand and future growth potential.
Operations logistics factor heavily into equipment selection and placement. We coordinate with installation teams to ensure complex wash systems integrate properly with site utilities and drainage requirements. Equipment positioning must account for maintenance access, chemical delivery routes, and staff workflow patterns.
Wash performance support becomes essential during opening operations. We coordinate with equipment suppliers to provide training for new facilities and troubleshoot any initial system issues. Dallas examples demonstrate the importance of covered canopies for heat protection and clear signage for customer guidance, particularly on urban sites adjacent to quick-service restaurants and apartment complexes.
Conclusion and Next Steps

Success with car wash builders in Dallas, TX depends on three critical elements: selecting the appropriate facility type for your site, implementing a coordinated design–build plan, and making data-driven equipment choices that align with local market conditions. The construction process requires early definition of tunnel length specifications and vacuum canopy count to avoid costly changes during development.
Begin by requesting detailed 3D renderings to visualize your facility and establish transparent budget alignment from the start. Coordinate permitting requirements early in the process and ensure your design–build team provides comprehensive opening support to maximize wash performance from day one. Data-driven equipment planning matched to Dallas market demands will position your facility for long-term operational success in the competitive Texas market.
Ready to start your Dallas car wash project? Contact EB3 Construction for expert design–build services tailored to the Dallas market.




