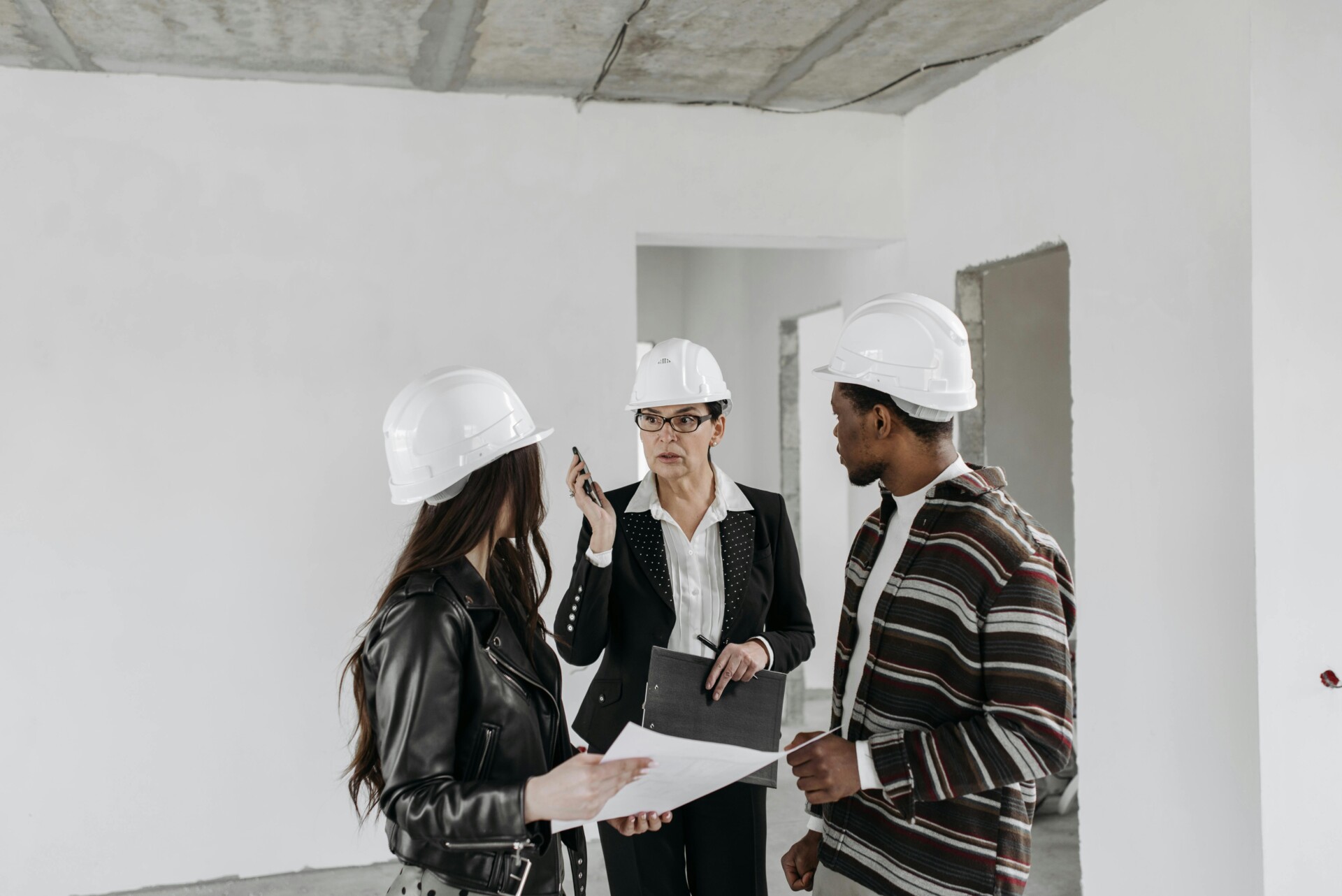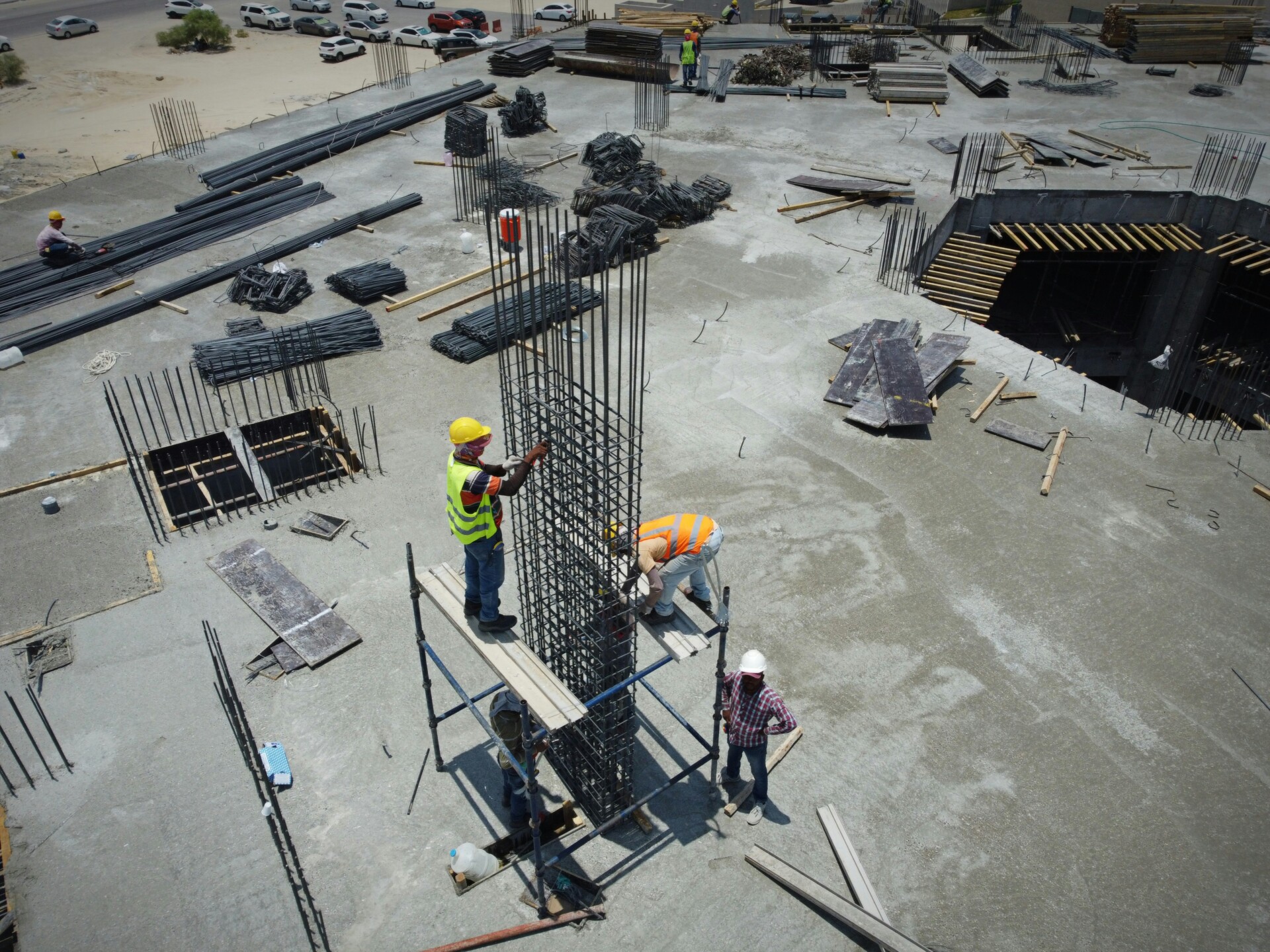Commercial architects shape the spaces where businesses operate, transforming vision into functional reality. Their designs directly influence how teams collaborate, how customers experience brands, and how efficiently daily operations flow.
Beyond creative vision, commercial architects coordinate the complex technical requirements that keep construction projects on track. They manage construction documents, navigate approval processes, and ensure compliance with building standards to deliver projects on time and within budget. During construction, we often collaborate with these design professionals to align their architectural intent with practical construction feasibility and long-term operational needs.
Which Services Do Commercial Architects Provide Across The Project Lifecycle?

Commercial architects deliver comprehensive services that extend from initial concept through ongoing operations. We structure our approach around four primary service categories that address different phases and aspects of commercial development.
Architect Of Record Services
Serving as Architect of Record represents the foundational role where we take full responsibility for design coordination and regulatory compliance. We develop construction documents that translate design concepts into buildable specifications. Our teams handle permit approvals by preparing submissions that meet local building codes and zoning requirements.
Facilities planning forms a critical component where we analyze space utilization, workflow patterns, and future growth needs. We integrate sustainable design elements and clean energy systems that align with current environmental standards. Grant application support helps clients access funding opportunities by preparing technical documentation and design materials that meet program requirements.
Long-range facilities planning updates ensure compliance with state regulatory requirements. We coordinate with agencies to maintain current documentation and address evolving compliance needs throughout the building lifecycle.
Interior Design Implementation
Our interior design services address both renovation projects and new construction across diverse commercial sectors. We handle fit-outs for bars and restaurants where kitchen workflow, seating capacity, and code compliance intersect with brand identity. Office buildings require coordination of technology infrastructure, meeting spaces, and employee wellness considerations.
Retail and shopping center projects demand understanding of customer traffic patterns, merchandising needs, and accessibility requirements. Healthcare facilities and senior living communities involve specialized knowledge of medical equipment coordination, patient safety protocols, and therapeutic design principles. Each sector requires distinct technical expertise and regulatory knowledge.
Facility Condition Assessments
Comprehensive building evaluations examine structural integrity and system performance to identify maintenance needs and capital improvement priorities. We review building structure including foundation conditions, load-bearing elements, and structural stability. Our assessments cover building envelope components such as walls, flooring, roofing, doors, and windows to identify weatherization and energy efficiency opportunities.
System evaluations focus on plumbing infrastructure, electrical capacity and safety, and HVAC systems performance and efficiency. We conduct regulatory audits to identify code compliance gaps and prepare documentation for regulatory agencies. Cost assessments provide detailed estimates for repairs, renovations, and system upgrades to support capital planning decisions.
Facilities Consulting Coordination
Facilities consulting encompasses project oversight from initial planning through post-construction operations. We manage preliminary planning and development phases where site analysis, program requirements, and feasibility studies establish project parameters. New construction and renovation coordination involves managing design team relationships, consultant coordination, and construction scheduling.
Construction-phase oversight ensures design intent compliance and addresses field conditions that require design modifications. We handle contractor and vendor management by coordinating trade relationships, reviewing submittals, and resolving technical conflicts. Post-construction assessments verify system performance and identify warranty items that require attention.
Specialized services include floor planning for return-to-work initiatives where space reconfiguration supports changing workplace requirements. We coordinate these services with construction partners to ensure seamless project delivery and optimal facility performance.
How Do Sustainability And Digital Tools Shape Today’s Commercial Architecture?
We see dramatic shifts in how teams approach building design. Building Information Modeling has become standard practice for coordinating teams and managing complex projects. Sustainable design principles now drive most commercial developments, pushing beyond basic compliance to create truly efficient spaces.
Digital workflows streamline collaboration between architects, engineers, and construction teams. Real-time data integration allows us to track building performance from concept through operations. These tools help identify energy consumption patterns and optimize layouts before construction begins.
Digital Coordination Through BIM Integration
BIM transforms how we manage project data and coordinate trades. The technology creates centralized models where all stakeholders access current information. We use clash detection tools to identify conflicts between structural, mechanical, and electrical systems during design phases.
Cloud-based platforms enable real-time updates across project teams. Engineers can adjust HVAC specifications while architects modify spatial layouts simultaneously. This coordination reduces change orders and keeps schedules on track.
Parametric architecture capabilities within BIM allow rapid design iterations. We test multiple building orientations and facade configurations to optimize daylight penetration. These simulations help balance natural lighting with thermal performance requirements.
Energy Performance And Environmental Strategy
High-performing building envelopes now integrate advanced materials and systems. We specify thermal barriers, dynamic glazing, and automated shading to reduce energy loads. These components work together to maintain comfortable interior conditions while minimizing HVAC demands.
Energy modeling helps predict operational costs during design phases. We analyze heating and cooling loads based on building orientation and occupancy patterns. This data guides decisions about insulation levels, window specifications, and mechanical system sizing.
Sustainable material selection focuses on embodied carbon and lifecycle impacts. We evaluate options like reclaimed steel, low-carbon concrete, and renewable insulation materials. These choices support green building certification while meeting structural and aesthetic requirements.
User Experience And Building Performance
Modern commercial architecture prioritizes occupant comfort and productivity. We design spaces that adapt to changing work patterns and technology needs. Flexible floor plans accommodate future reconfigurations without major renovations.
Indoor air quality systems integrate with building management platforms. Sensors monitor CO2 levels, humidity, and particulate matter in real time. Automated ventilation adjustments maintain healthy environments while optimizing energy use.
Daylighting strategies reduce artificial lighting loads and enhance user experience. We position workspaces to maximize natural light exposure while controlling glare. Automated blinds and light sensors adjust throughout the day to maintain consistent illumination levels.
What Should Construction Teams Ask When Hiring Commercial Architects?

Selecting the right commercial architect shapes every aspect of your construction project. We approach these decisions systematically, preparing specific questions that reveal critical project management approaches, fee structures, and technical capabilities. The right questions help construction teams evaluate architects based on concrete factors rather than general impressions.
Document each architect’s responses in a standardized format. This approach enables direct comparisons across multiple candidates and supports informed decision-making during the selection process.
Fee Structure and Budget Management
Understanding how architects charge for their services prevents budget surprises later in the project. Ask candidates to explain their primary fee structure—whether they charge hourly rates, fees per square foot, or percentage-based pricing tied to total construction costs. Each approach affects project budgeting differently.
Request detailed information about budget management practices. How do they track costs throughout design phases? What systems do they use for change management when scope adjustments become necessary? We find that architects with clear budget tracking processes typically deliver better cost predictability during construction phases.
Clarify what services fall under their base fee versus additional charges. Some architects include multiple design revisions while others charge separately for each iteration. Understanding these boundaries helps establish realistic project budgets from the start.
Project Management and Communication Style
Each architect operates with distinct project management approaches that affect daily coordination and decision-making. Ask about their preferred project delivery method—traditional design-bid-build, design-build collaboration, or construction management approaches. Their answer reveals how they coordinate with general contractors and manage project timelines.
Identify your primary point of contact throughout the project. Will you work directly with a principal architect or primarily with project managers and junior staff? Understanding communication hierarchies prevents confusion during critical project phases when quick decisions become necessary.
Request specifics about meeting schedules and progress reporting. How frequently do they conduct project reviews? What documentation do they provide to track milestones and deliverables? Clear communication protocols support smoother coordination between architectural teams and construction operations.
Experience with Similar Projects
Past performance with comparable projects indicates likely success with your specific construction scope. Request examples of similar work, focusing on project type, scale, and complexity rather than just aesthetic appeal. An architect specializing in retail design may lack the technical depth required for complex industrial facilities.
Ask about their experience with your project’s specific requirements. Have they designed buildings with similar structural demands, mechanical systems, or specialized equipment needs? Technical familiarity reduces design risks and supports more accurate construction timelines.
Verify their understanding of relevant building codes and regulatory requirements for your project type. Local code expertise streamlines permit approvals and reduces potential construction delays caused by design modifications during review processes.
Specialty Experience and Technical Capabilities
Modern construction projects often require specialized knowledge in sustainability, historic preservation, or advanced building systems. Ask architects about their experience with LEED certification, energy-efficient design strategies, or integration of renewable energy systems if these align with your project goals.
Discuss their proficiency with current design technologies, particularly Building Information Modeling capabilities. BIM coordination significantly improves construction sequencing and reduces field conflicts during installation phases. Architects experienced with advanced BIM workflows typically deliver more constructible designs.
For projects involving existing buildings, confirm their experience with facility condition assessments and renovation challenges. Adaptive reuse projects require different technical skills than new construction, particularly regarding structural modifications and systems integration.
Understanding these capabilities before selection ensures scope alignment between your construction requirements and the architect’s technical strengths. This alignment supports successful project delivery and reduces the need for additional consultants during design development phases.
What Cost And Timeline Factors Should You Plan For?
Budget planning requires understanding how architect costs vary across different project types and team roles. While most available cost data reflects homeowner projects, we apply these benchmarks to understand commercial project patterns.
According to HomeGuide research, architect cost averages range from $2,200 to $10,500 for typical projects, though complex builds can span $600 to $45,000 or higher. These figures come primarily from residential contexts, but they establish baseline expectations for professional design services.
Hourly Rate Structures By Experience Level
Hourly rates reflect the experience and responsibility level of team members working on your project. Early-career architects and interns typically charge around $45 to $90 per hour, while mid-level project architects command $125 to $150 hourly.
Principal architects and senior partners charge $150 to $250 per hour, reflecting their oversight responsibilities and specialized expertise. When budgeting, factor in that complex commercial projects often require input from multiple experience levels throughout the design process.
Design Schedule And Municipal Coordination
Drawing complete architectural plans typically requires four to six months for residential projects. Commercial scopes involve additional complexity through stakeholder reviews, municipal codes compliance, and technical coordination between disciplines.
We build project schedules that account for permitting timelines, which vary significantly by jurisdiction and project type. Some approvals can extend timelines by several months, particularly for projects requiring environmental reviews or special-use permits.
Budget contingency planning becomes essential when coordinating with multiple approval agencies and managing scope changes during the design process. Commercial projects benefit from early coordination with local officials to identify potential timeline challenges before they impact construction schedules.
Conclusion And Next Steps

Commercial architects serve as critical partners in transforming business objectives into functional, compliant, and sustainable built environments. We’ve seen how these professionals coordinate complex technical requirements while balancing design vision with practical constraints. Their expertise spans from initial concept development through long-term facility operations, ensuring that each project delivers measurable value for property owners and developers.
Success in commercial architecture projects requires establishing clear parameters from the start. Define project scope early in the process, including specific deliverables and performance expectations. Align on fee structures and management approaches that match your project’s complexity and timeline. Plan adequate lead time for permitting processes and regulatory approvals, as these can significantly impact construction schedules. Leverage BIM coordination and performance targets throughout design and construction phases to maintain quality standards and facilitate stakeholder communication.
For comprehensive project delivery, coordinate roles and deliverables with your construction partner, such as EB3 Construction, to ensure seamless integration between design and construction phases.




