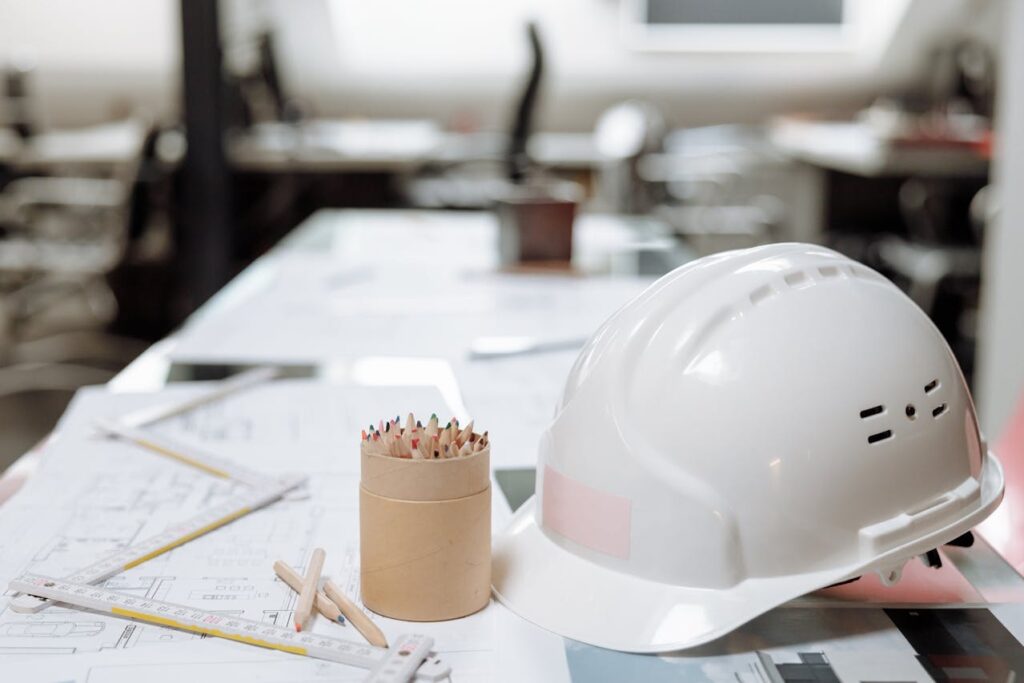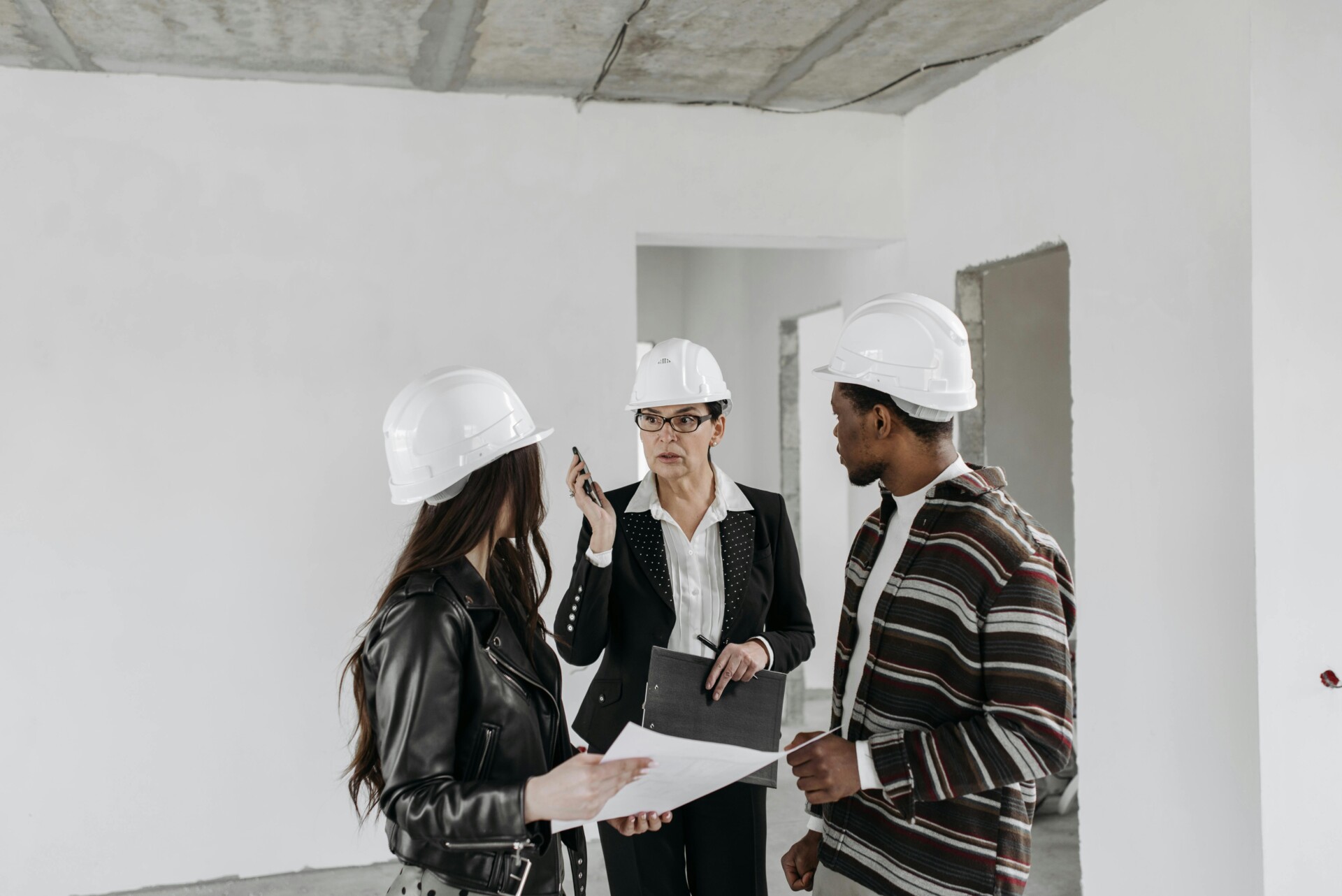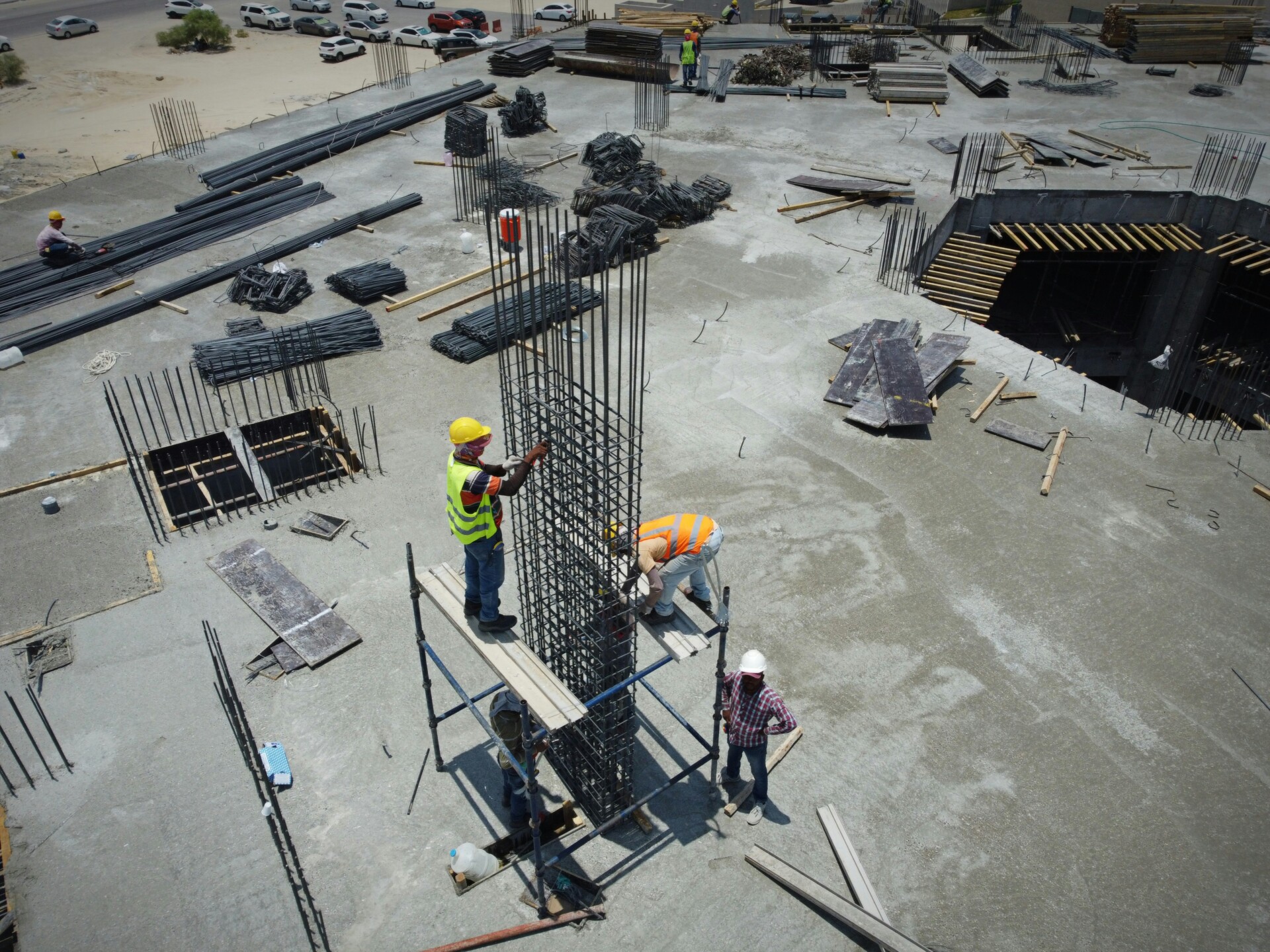More than 60% of commercial tenants require space modifications before they can operate their business. An interior build out is construction work performed inside a commercial space to make it functional for a specific tenant’s operations.
This construction process is commonly called tenant improvements (TIs) or leasehold improvements in the commercial real estate industry. The scope of work typically includes installing new ceilings, doors, walls, electrical systems, plumbing, and HVAC modifications to transform raw or existing space into a working environment that meets the tenant’s specific business requirements and local code compliance standards.
Are Tenant Improvements, Build-Out, And Leasehold Improvements The Same?

These three terms describe identical work within a leased commercial space. The terminology differs based on who uses it and their industry background, but the actual construction remains the same.
Commercial real estate agents typically use “tenant improvements,” while contractors and construction professionals prefer “build-out.” Accountants and financial professionals favor “leasehold improvements” for documentation and tax purposes. Real estate professionals at Hurd Construction note that regardless of the term used, these improvements only benefit the single tenant occupying that specific space.
Single-Tenant Benefit Focus
The key distinction lies in who benefits from the work. Tenant improvements serve one occupant’s specific needs within their leased premises. These modifications remain tied to that tenant’s operations and business requirements.
Building improvements, by contrast, serve multiple tenants or the entire property. Upgrading elevators, replacing roofing systems, or renovating common lobbies falls under building improvements rather than tenant-specific work.
Typical Scope Of Work
Interior layout changes form the foundation of most projects. We coordinate new wall placement, partition removal, and space reconfiguration to match operational needs. Each layout modification requires careful planning around existing building systems and structural elements.
Mechanical, electrical, and HVAC upgrades address the tenant’s specific environmental and power requirements. These MEP improvements often include dedicated climate zones, updated electrical panels, and specialized ventilation for equipment or processes.
Lighting enhancements range from basic fixture replacement to comprehensive lighting design. We install LED systems, emergency lighting, and task-specific illumination based on the tenant’s work environment and energy efficiency goals.
Finishes transform the space into a functional workplace. Countertops, flooring, paint, and signage create the professional environment that reflects the tenant’s brand and operational standards. These elements require coordination with both aesthetic preferences and building code requirements.
Construction Coordination Requirements
Each project requires coordination between multiple parties regardless of terminology. We work with landlords on lease compliance, tenants on operational needs, and building engineers on system integration. The construction process remains consistent whether called tenant improvements, build-out, or leasehold improvements.
Code compliance and permitting follow the same standards across all three terms. Local jurisdictions review plans based on the work scope, not the terminology used in contracts or proposals.
What Are The Typical Phases Of An Interior Build Out?
Interior build out projects follow a structured sequence that moves from initial concepts to completed space. We organize these phases to maintain quality control and keep stakeholders informed throughout the process.
Discovery And Space Planning
The build out process begins with discovery meetings where we assess existing conditions and understand tenant requirements. Space planning creates preliminary layouts that optimize function within the available square footage. We develop high-level budgets during this phase to establish financial parameters early.
This phase includes coordination with building engineers to understand structural limitations and mechanical systems. We review lease terms to clarify scope boundaries and identify any landlord responsibilities. Early discussions help prevent costly changes later in the project.
Design Engagement And Documentation
Design engagement formally kicks off detailed planning with architectural teams. We create comprehensive design documents including renderings and construction drawings that meet local jurisdiction requirements. These documents serve as the foundation for all subsequent work and permit applications.
Code compliance review happens during documentation to ensure designs meet building safety standards. We coordinate with local authorities early to identify any special requirements or potential approval delays. This coordination prevents rework and keeps the project timeline intact.
Forensic Costing And Competitive Bidding
Forensic costing involves detailed site walks with our network of subcontractors to establish accurate pricing. We review every aspect of the work including materials, labor, and site-specific conditions that affect installation. Competitive bidding among qualified trades helps establish firm costs for construction.
Subcontractor walk-throughs reveal conditions not visible in drawings and help identify potential conflicts between trades. We document these findings and adjust our approach accordingly. This process eliminates surprises during construction and maintains budget integrity.
Final Negotiations And Project Approval
Final negotiations address any remaining scope questions and finalize contract terms. We present comprehensive cost breakdowns and timeline commitments to stakeholders. Once approved, we establish a firm start date and begin mobilization planning.
This phase includes final permit submissions and approval tracking. We coordinate with building management on access requirements and construction logistics. Clear communication prevents delays when construction begins.
Construction Execution And Management
Construction proceeds with active project management and daily site supervision. We coordinate sequencing across multiple trades to maintain workflow efficiency. Regular progress meetings keep all parties informed and address issues before they impact the schedule.
Site supervision ensures work quality meets specification requirements and code standards. We manage Request for Information (RFI) processes to resolve field questions quickly. This coordination maintains project momentum and prevents costly delays.
Project Closeout And Delivery
Closeout includes final inspections and delivery of all specified design elements. We provide comprehensive closeout materials including warranties, operation manuals, and as-built drawings. Furnishings and fixtures are installed according to design specifications.
We coordinate final walk-throughs with tenants and building management to ensure complete satisfaction. Any punch list items are addressed promptly to meet occupancy deadlines. The space is delivered ready for tenant operations.
Many contractors frame this entire journey as design, plan, and perform to help owners understand the logical progression. This approach keeps expectations aligned and ensures each phase builds properly on the previous work. We can manage permits and code requirements throughout this process, maintaining compliance while keeping the project moving forward.
How Are Interior Build Out Costs Paid And Negotiated?

Build-out costs can be paid by the tenant, the landlord, or split between both parties. This financial arrangement depends heavily on market conditions, lease negotiations, and the type of commercial space being improved.
A tenant improvement allowance (TIA) represents the most common negotiating tool for sharing these expenses. This landlord-provided sum covers part or all of the construction work, typically calculated as a dollar amount per square foot of leased space.
Factors That Drive TIA Negotiations
TIAs tend to be higher when tenants sign longer lease terms, as landlords can recover their investment over an extended period. Improvements that add lasting value to the property also justify larger allowances, since these enhancements benefit future tenants.
Market conditions heavily influence these negotiations. In a tenant’s market with high vacancy rates, landlords often offer more generous allowances to attract quality tenants. During tight market conditions, landlords hold more negotiating power and may offer smaller TIAs.
Your credit history and tenant track record also impact allowance amounts. Financially stable tenants with strong credit typically secure higher TIAs, as landlords view them as lower-risk investments.
Alternative Payment Structures
Some landlords choose to fund improvements completely and roll the costs into the rent structure over the lease term. This approach eliminates upfront tenant expenses but results in higher monthly payments throughout the lease.
Standard allowances represent another option, where landlords offer a predetermined package of basic improvements like standard flooring, lighting, and paint. Tenants pay for any upgrades beyond these building-standard finishes.
[[artifact_table]] Comparison of TIA payment structures and tenant responsibilities [[/artifact_table]]
Grey Shell Versus Renovation Cost Impact
The scope of work dramatically affects total build-out costs. Building out a new grey shell space typically costs about twice as much as renovating a space that already closely matches your intended use. Grey shell construction requires complete installation of HVAC, electrical, plumbing systems, and all interior finishes from scratch.
We see this cost differential regularly in our estimating work. Transparent budgeting and forensic costing help property owners understand these differences early in lease negotiations, allowing for more informed TIA requests and realistic project expectations.
How Long Does An Interior Build Out Take?
Commercial interior build outs typically span anywhere from a few weeks to several months. Small retail spaces often complete in 12 to 16 weeks, while complex office layouts or restaurant conversions may extend beyond six months. We coordinate these timelines based on project scope, permit complexity, and the level of mechanical and electrical work required.
Design approval represents one of the primary timeline drivers we encounter. Simple space modifications with minimal architectural changes move through approval processes faster than custom layouts requiring structural modifications. Projects involving specialized systems like commercial kitchens or medical facilities demand additional review time from multiple authorities.
Permit review duration varies significantly by jurisdiction and project complexity. Standard tenant improvement permits in streamlined municipalities may process within two to three weeks. However, projects requiring fire department coordination, accessibility compliance reviews, or specialized system approvals can extend permit timelines to eight weeks or longer.
Subcontractor coordination directly impacts construction sequencing throughout the build out process. Electrical and plumbing trades often work simultaneously during rough-in phases, requiring precise scheduling to avoid conflicts. HVAC installation must align with ceiling and partition work, while flooring installation depends on completed mechanical systems and final inspections.
We manage construction sequencing through detailed coordination meetings and three-week look-ahead schedules. Trade dependencies become critical during interior build outs where multiple systems converge in limited ceiling and wall spaces. Effective sequencing prevents delays that cascade through finishing phases and closeout activities.
Early space planning accelerates overall project timelines by establishing clear scope boundaries and identifying potential challenges before construction begins. Code-ready design documents eliminate revision cycles during permit review, while organized bidding processes secure committed subcontractor schedules. We coordinate these pre-construction activities to maintain momentum once construction mobilization occurs.
Conclusion And Next Steps

An interior build out transforms raw commercial space into a functional environment tailored for your specific operations. Success depends on early alignment between all stakeholders on project scope, realistic budgeting, and thoughtful design choices that reflect your business needs.
Start with careful lease negotiations that secure favorable tenant improvement allowances. Plan thoroughly for code compliance requirements and permit processes from day one. Establish clear design documents and maintain organized project management throughout construction. We coordinate closely with building engineers, subcontractors, and local jurisdictions to ensure smooth closeout and delivery of your finished space.
Ready to transform your commercial space? Contact EB3 Construction for coordinated project delivery and expert permit handling.




