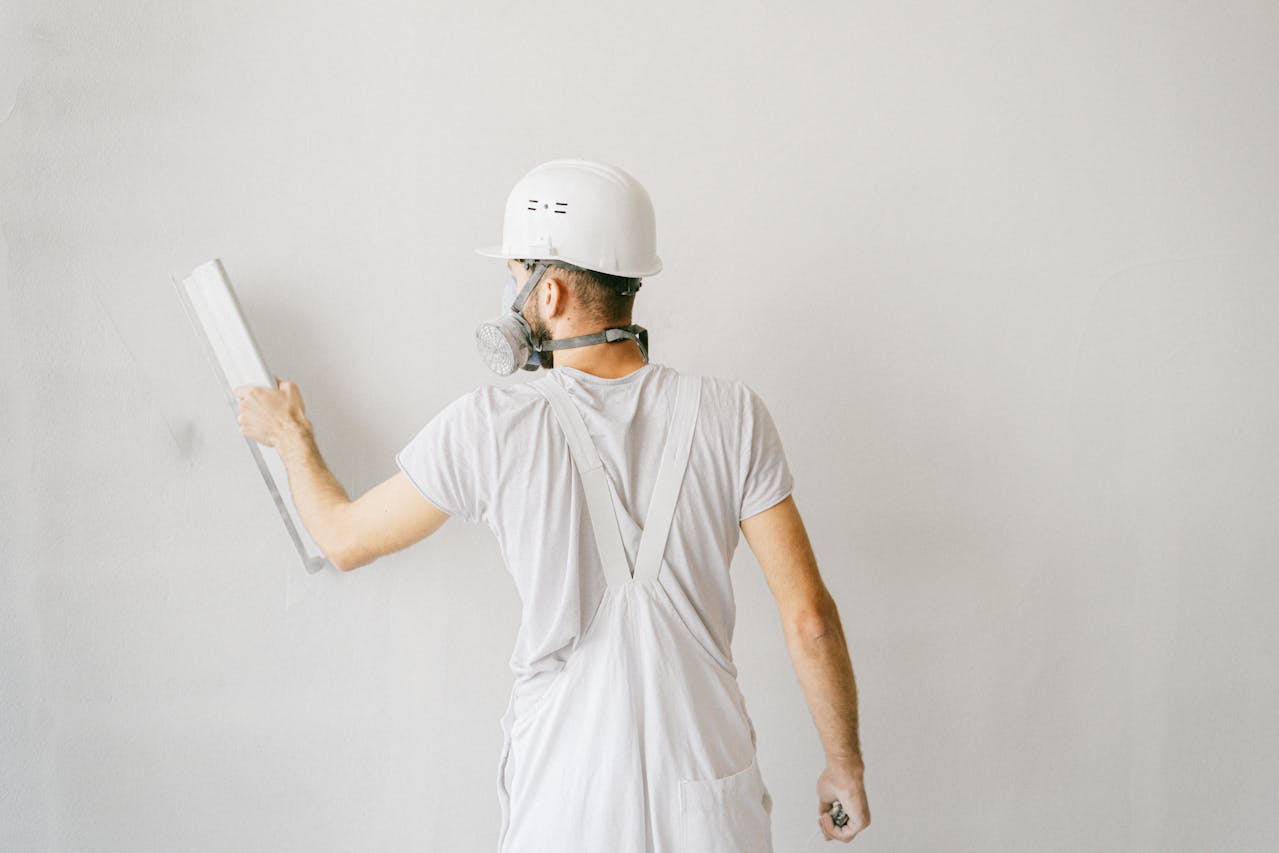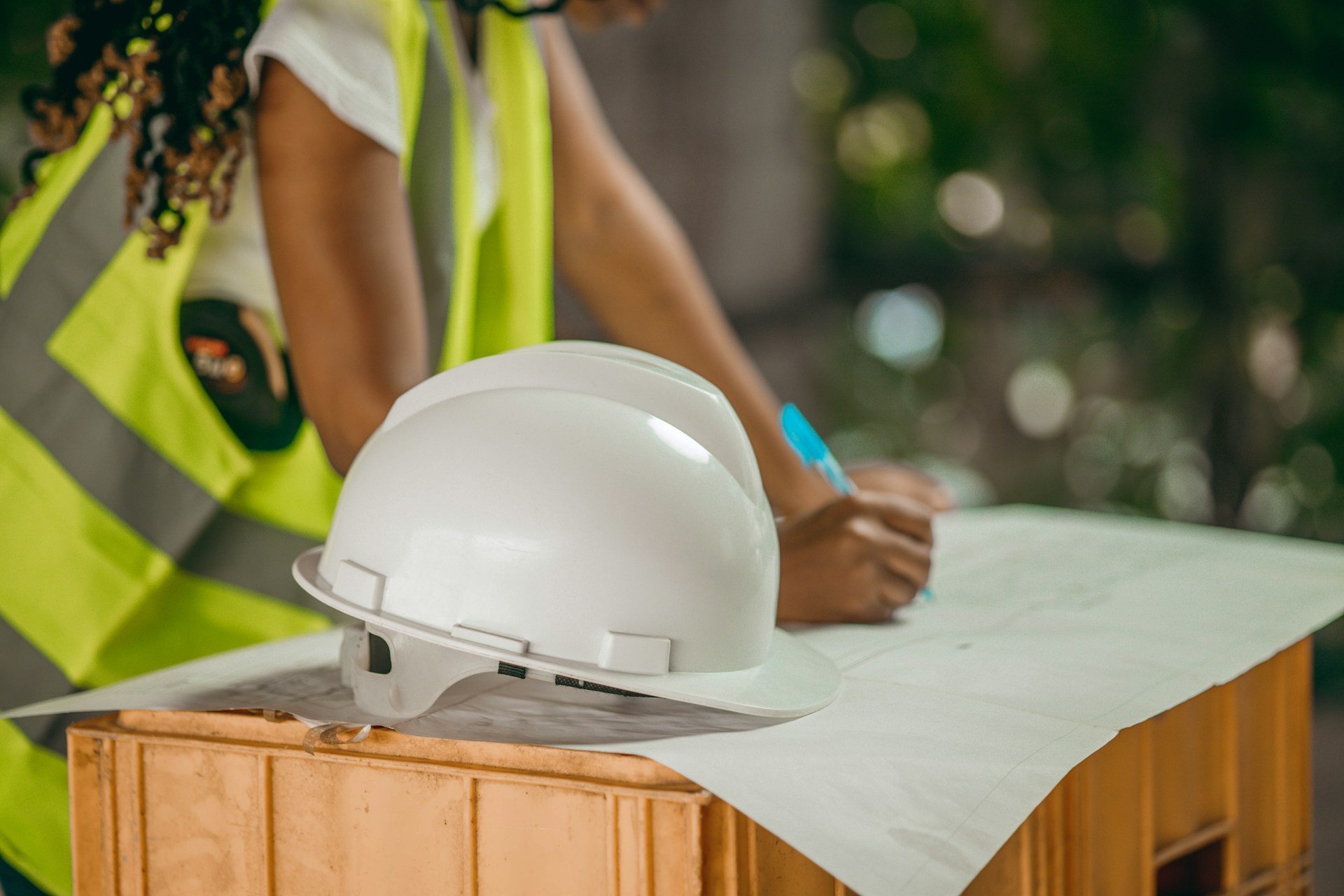Overhead protection construction creates temporary barriers that shield people and property from falling debris during active work zones. Construction sites generate constant risks from dropped tools, materials, and structural components that can cause serious injuries or property damage.
We install these protective systems in two distinct environments. In urban settings, sidewalk sheds and canopies protect pedestrians during building inspections, facade repairs, new construction, or demolition projects. High-threat locations use modular systems with pre-detonation screens and reinforced shielding layers designed to withstand explosive impacts and fragmentation.
When Is Overhead Protection Required, And What Rules Apply?

Understanding when overhead protection becomes mandatory depends on specific work activities, site conditions, and regulatory requirements. We encounter these requirements across multiple scenarios, from basic hoisting operations to complex construction sequences.
Sidewalk sheds must be erected when materials will be hoisted over sidewalks. Building owners may need them before inspections, renovations, new builds, or demolition activities commence. Permits are typically required by local Licenses and Inspections departments, and we coordinate these applications early in our project planning.
OSHA Subpart M Requirements
OSHA Subpart M requires fall prevention or falling object protection in specific work areas that present elevated risks. These areas include ramps and runways, hoist zones, roof edges, wall openings, holes including skylights, leading edges, and areas around dangerous equipment. The regulation addresses both worker safety and protection of personnel below the work zone.
We implement protection measures when employees are exposed to falling objects at any height. Hard hats are mandatory in these exposure zones, but physical barriers provide the primary defense. The standard specifically addresses scenarios where conventional fall protection may be infeasible, requiring alternative protection methods.
Protection Methods and Standards
Falling object protection methods include guardrails, safety nets, personal fall arrest systems, toeboards, and canopies. Each method has specific performance requirements that we verify during installation. Toeboards should be at least 3.5 inches high and capable of withstanding 50 pounds of force applied in any downward or outward direction. Canopies must resist collapse and penetration by falling objects, with structural capacity verified through engineering analysis.
Guardrail systems provide protection when properly designed with 42-inch top rails and intermediate members. Safety net systems follow requirements outlined in OSHA’s construction standards, with specific installation and testing protocols. Personal fall arrest systems protect individual workers but require careful coordination with overhead protection to avoid conflicts.
Material Storage and Site Management
Roofing storage limits apply strict guidelines for material placement near unprotected edges. We keep materials away from edges unless guardrails are in place, and all stacked materials must remain stable under anticipated wind and handling loads. Materials piled higher than toeboard height require additional paneling or screening to prevent objects from falling through guardrail openings.
During overhand bricklaying and related work, no materials or equipment except masonry and mortar can be stored within 4 feet of the working edge. We remove excess mortar, broken masonry units, and debris at regular intervals to maintain clear work areas. These practices reduce the volume of potential falling objects while maintaining efficient work flows.
What Systems And Materials Are Used For Overhead Protection?
The right system selection determines project success and pedestrian safety. We evaluate site constraints like clearance requirements, installation time, and load ratings to match systems with specific job demands.
Sidewalk canopy systems provide the primary urban solution for protecting pedestrians during construction activities. Canopy frames offer the most cost-efficient approach, with straightforward assembly that allows rapid deployment on straightforward projects. System scaffolds bring versatility when job sites require variable heights and widths to accommodate changing conditions around building exteriors.
Aluminum canopies deliver maximum clearance for signage and lighting requirements, accommodating variable width configurations while reaching heights up to 22 feet. Bridge-column style canopies provide similar versatility with variable width capabilities, though they’re limited to approximately 18 feet in maximum height. These systems excel when pedestrian corridors need unobstructed flow while maintaining overhead protection.
Safety netting and catchfans serve building perimeter applications where falling materials pose risks during exterior work. We position these systems to catch debris before it reaches pedestrian areas or adjacent properties. The mesh configuration allows visibility while providing effective barrier protection against construction materials and tools.
Modular overhead protection systems use readily available materials for expeditionary or high-threat environments. The structural framework relies on round HSS tubing connected with standard scaffolding clamps and supported by engineered base plates. The roof assembly combines 3/4-inch plywood sheeting with protective metal layers to resist penetration.
These modular systems incorporate dual-layer protection with a pre-detonation screen positioned above the main shielding layer. Sandbags or equivalent ballast materials provide the primary shielding, with a typical standoff distance of five feet between the upper and lower protection layers to optimize blast mitigation effectiveness.
How Should Overhead Protection Be Engineered And Designed?

We classify overhead protection structures as nonbuilding “components and cladding” systems for structural analysis. This classification drives how we approach load calculations and member sizing throughout the design process.
Load Combinations And Design Criteria
Our structural analysis follows LRFD methodology with comprehensive load combinations including dead, live, roof live loads (typically 20 psf), wind, and seismic forces where applicable. Wind loads per ASCE 7-10 account for exposure category, topographic factors, directionality factors, and the basic wind speed for the project location.
Deflection allowances can reference UFC 1-201-01 standards when appropriate for the installation. We verify that deflection limits maintain structural integrity while allowing for reasonable movement under service loads.
Structural Framework Design
The structural scheme relies on pinned connections throughout the framework to simplify analysis and construction. We design bracing in both horizontal directions to resist lateral loads and provide overall stability to the system.
Roof plates attach directly to purlins, creating a continuous load path from the roof surface down through the structural members. Round HSS members handle the combination of axial, flexural, and shear demands that these structures experience under various loading conditions.
Member Selection Strategy
For expeditionary applications, HSS 1.9×0.188 provides a uniform member size throughout the structure, simplifying construction logistics and reducing field confusion. This approach prioritizes constructability over material optimization.
When economy becomes a factor, we can specify HSS 1.66×0.140 for purlins and bracing members where reduced loads allow. This selective sizing reduces material costs while maintaining adequate structural capacity for primary load-carrying members.
Geometric Considerations
Roof slope requirements prevent water ponding that could create additional dead loads or maintenance issues. We verify wind effects at the actual installation height since ground-level calculations may not capture the full exposure conditions.
Local seismic considerations require verification before applying any load reductions. We check seismic design category triggers and ensure that any modifications to standard provisions align with regional seismic hazard levels.
What Site Practices Reduce Overhead Hazards During Construction?
We manage overhead hazards through layered prevention strategies that address dropped objects, suspended loads, electrical risks, and worker exposure. These practices form the foundation of our site safety protocols.
Control Dropped-Object Risks
We install barriers and toeboards at working edges to prevent tools and materials from falling to lower levels. Toeboards must be at least 3.5 inches high and capable of withstanding 50 pounds of force in any direction. Our crews use tethers to secure tools during overhead work, creating a secondary attachment point if the primary grip fails.
Debris and excess materials are cleared from edges regularly throughout each work shift. We maintain storage setbacks of at least four feet from roof edges unless guardrails are installed. Materials must be stacked securely to prevent sliding or toppling, particularly during windy conditions.
Respect Suspended Loads
Our operators never position themselves or allow workers under elevated loads. We establish clear exclusion zones around crane operations and material hoists, maintaining at least a 10-foot radius from any suspended load. These zones expand based on load height, with higher lifts requiring larger safety perimeters.
Communication protocols ensure all workers know when loads are being moved overhead. We use spotters and clear verbal signals in noisy environments to maintain awareness of suspended operations.
Manage Electrical Risks
We maintain minimum 10-foot clearances from overhead power lines for standard voltage systems. Higher voltage lines require greater distances according to OSHA guidelines. Equipment operators receive specific training on power line awareness and safe approach distances.
Before beginning work near electrical hazards, we verify line status with utility companies and use non-conductive tools where possible. Warning signs and barriers mark electrical hazard areas clearly.
Protect Walking Routes
We design canopies and sidewalk sheds to resist both collapse and penetration by falling objects. These structures must support anticipated loads while maintaining adequate clearance for pedestrian traffic. Clear routing guides people safely around active construction zones.
Sidewalk sheds include proper lighting and maintain minimum width requirements for emergency access. We inspect these protective structures regularly and adjust configurations as work progresses.
PPE and Training
Hard hats are mandatory in all overhead hazard zones. We ensure proper fit and regular replacement according to manufacturer specifications. Additional personal protective equipment includes safety glasses and high-visibility clothing in areas with multiple overhead operations.
Our training programs cover OSHA Subpart M requirements and site-specific hazards. When conventional fall protection measures prove infeasible, we develop customized fall protection plans that address specific project conditions and maintain worker safety.
Conclusion and Next Steps

Overhead protection construction delivers critical safety infrastructure that protects people and property from falling debris across diverse construction environments. We’ve seen how these systems range from permitted sidewalk sheds protecting urban pedestrians to sophisticated modular installations safeguarding personnel in high-threat operations.
The implementation path requires careful coordination between regulatory compliance, engineering standards, and operational safety. Whether we’re installing aluminum canopies for façade work or designing expeditionary structures with pre-detonation screens, the fundamentals remain consistent: proper load analysis, structural integrity, and comprehensive hazard mitigation.
Moving forward, start by confirming permit requirements with your local Licenses and Inspections department. Select system components that match your specific clearance needs, width constraints, and project duration. Design calculations should follow ASCE 7-10 wind provisions, UFC 1-201-01 deflection criteria where applicable, and AISC steel design standards. Finally, implement OSHA Subpart M compliant falling object protection measures and ensure all personnel receive appropriate training before beginning work.
For comprehensive overhead protection planning and implementation, contact EB3 Construction to discuss your project requirements.




