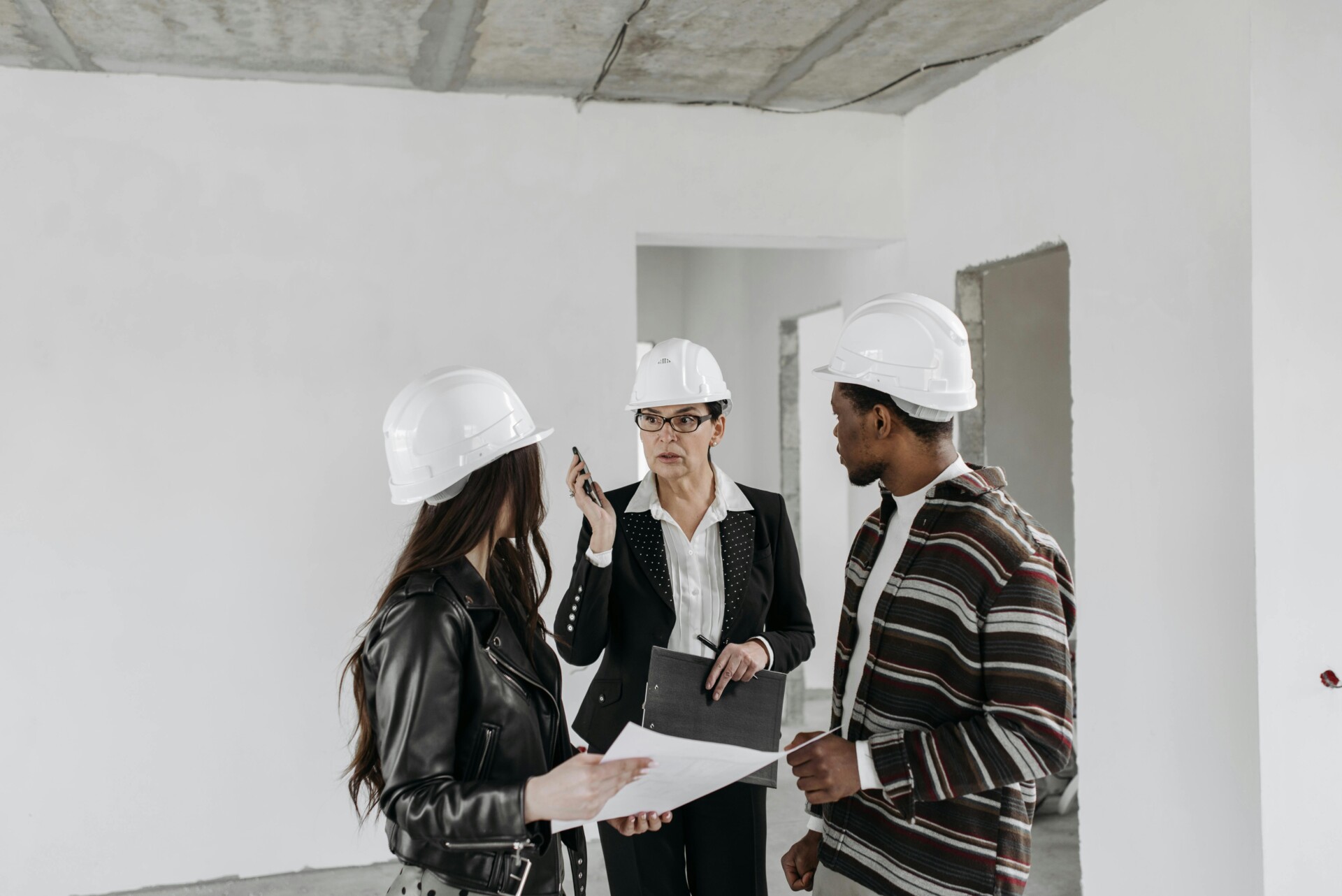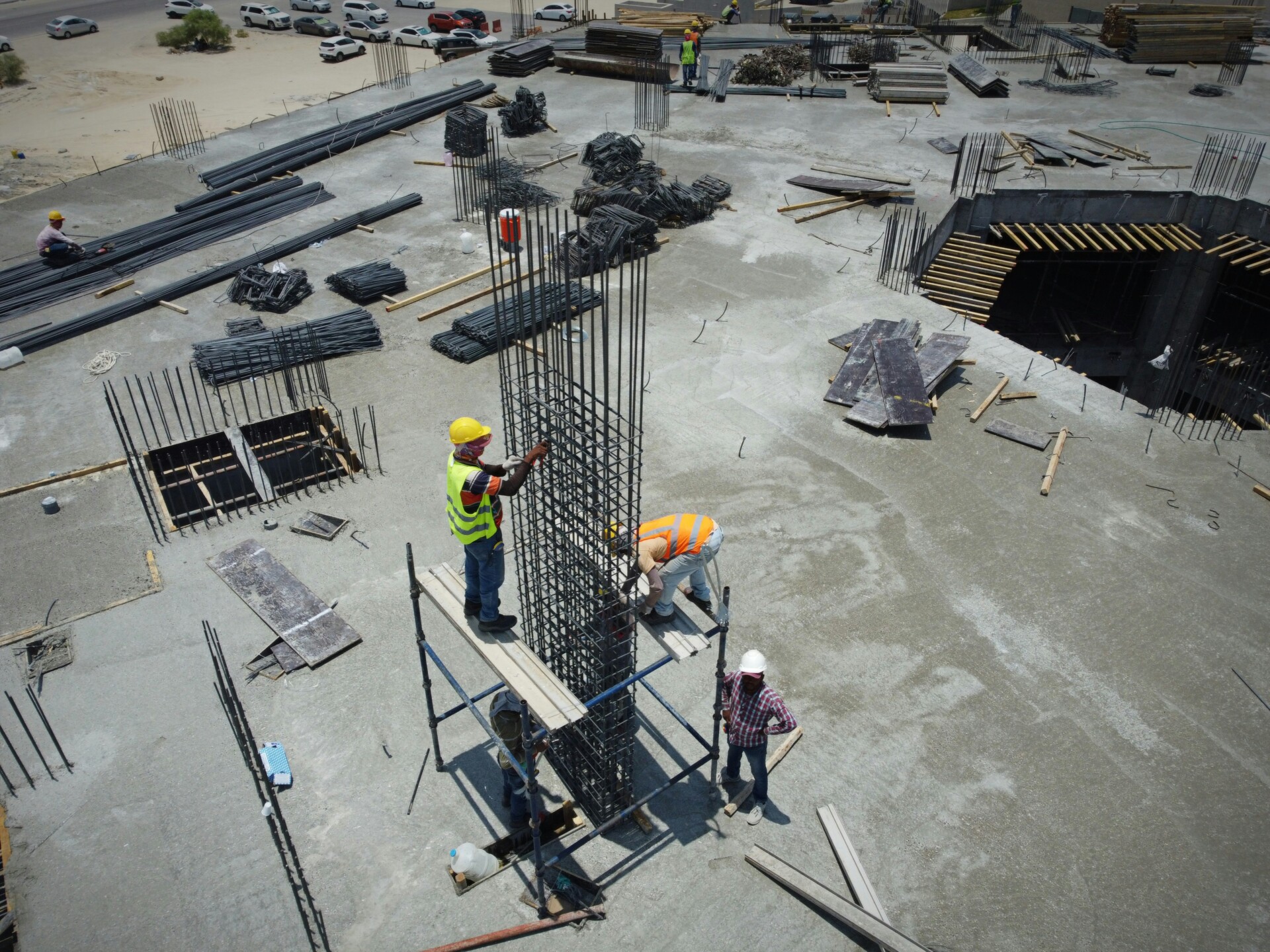Storage building cost to build for a 100-unit facility ranges from approximately $756,500 to $1,252,000. These figures reflect the reality we encounter when coordinating projects across varied markets and site conditions.
Land acquisition, site development, construction per square foot, materials, and fit-out systems drive the total investment. For a typical 100-unit single-story project using 10’x10′ units, we see land costs between $8 and $25 per square foot, site development running $4.25 to $8 per square foot, and materials totaling about $85,000 to $140,000. The article examines each cost component and explores how design choices between single-story and multi-story configurations impact your total budget and site efficiency.
How Do Land And Site Development Affect Total Cost?

Land acquisition represents one of the largest components in your storage facility budget. The site footprint extends well beyond the actual unit space. For 100 single-story units at 10’x10′, we account for about 10,000 square feet of unit space, but the total site typically requires approximately 14,000 square feet when we include driveways, maneuvering areas, and common facilities.
Land costs fluctuate significantly by market conditions and zoning designations. At $8 to $25 per square foot, this 14,000-square-foot footprint translates to roughly $112,000 to $350,000 in land acquisition costs. Urban markets with higher demand and limited availability push toward the upper end of this range.
Site Development Cost Breakdown
Site development encompasses the civil engineering work necessary to transform raw land into a construction-ready site. We typically see these costs run $4.25 to $8 per square foot across the total footprint. For our 14,000-square-foot example, this translates to approximately $59,500 to $112,000 in site preparation expenses.
Grading work involves establishing proper drainage patterns and creating level building pads. Storm drainage systems require careful engineering to manage runoff and comply with local regulations. Paving for driveways and customer access areas represents another significant line item, particularly when we consider the traffic patterns and turning radii required for moving trucks.
Site-Specific Cost Drivers
Terrain conditions dramatically impact our site development budget. Poor soils may require over-excavation and engineered fill, adding thousands to the earthwork costs. Steep topography increases cut-and-fill requirements and may necessitate retaining walls or terracing.
Utility extensions create some of the most unpredictable cost variables. Standard connections to existing infrastructure at the property line typically fall within our base estimates. However, when utilities require extensions or special access methods, costs escalate quickly. We have encountered situations where boring under roadways to access water mains added approximately $50,000 to the project budget.
Zoning regulations influence both land costs and development approaches. Some jurisdictions mandate multi-story construction in certain zones, which affects both the land premium and the construction methodology. Areas with height restrictions may require larger footprints, increasing land acquisition costs but potentially reducing per-square-foot construction expenses.
Environmental considerations can introduce additional site development requirements. Wetland mitigation, endangered species habitat protection, or historic preservation requirements may trigger specialized studies and alternative design approaches. We factor these regulatory aspects into our feasibility assessments early in the development process.
What Are Construction Costs Per Square Foot (Single-Story Vs Multi-Story)?
Single-story construction typically runs $50 to $65 per square foot, excluding land and site work costs. This approach offers straightforward construction methods, minimal structural complexity, and direct ground-level access for both construction crews and future tenants.
Multi-story facilities present more variables and typically range from $90 to $130 per square foot. The increased cost reflects additional structural requirements, enhanced fire safety systems, and more complex building envelope considerations that come with vertical construction.
Design Complexity And Cost Drivers
Design complexity significantly impacts final construction costs regardless of building height. Multi-story facilities require more sophisticated structural systems, including reinforced concrete or steel frame construction to support multiple levels of loaded storage units.
Architectural finishes also drive costs higher in multi-story projects. We coordinate upgraded building envelope materials, enhanced exterior cladding systems, and improved weather sealing to meet code requirements for taller structures.
Climate-controlled storage adds another layer of complexity and expense. Multi-story buildings require more extensive HVAC distribution systems, additional fire-rated separations, and enhanced insulation packages to maintain consistent environmental conditions across multiple levels.
When Multi-Story Makes Economic Sense
Multi-story construction can make economic sense on smaller or higher-cost sites where land costs exceed $20 per square foot. The higher per-square-foot construction cost often gets offset by maximizing the building footprint on expensive urban parcels.
Elevators represent a significant cost component in multi-story facilities, typically adding $150,000 to $300,000 per elevator shaft. However, premium rental rates in dense urban markets can justify this additional investment through improved revenue potential.
We evaluate the land cost to construction cost ratio when recommending single-story versus multi-story approaches. Projects where land exceeds 25% of total development cost often benefit from vertical construction despite the higher per-square-foot building expenses.
How Much Do Materials And Unit Sizes Cost?
Metal mini storage building materials represent a significant portion of your project budget, with typical pricing ranging from $8.50 to $14 per square foot. We’ve found that the total material investment hinges primarily on your unit mix strategy and the specific square footage each configuration requires.
For a standard 100-unit facility, three common unit sizes dominate the market. The 5’x10′ configuration requires 5,000 total square feet and typically runs between $42,500 and $70,000 in materials. The popular 10’x10′ layout needs 10,000 square feet, with material costs ranging from $85,000 to $140,000. Larger 10’x20′ units demand 20,000 square feet and carry material costs between $170,000 and $280,000.
The unit mix significantly impacts your material budget beyond just square footage calculations. Corridor systems require additional metal panels and structural components, while roll-up doors add substantial cost per unit regardless of size. We coordinate material specifications that balance durability with cost effectiveness, particularly when sourcing steel components during volatile market periods.
Getting multiple material quotes proves essential, but we ensure all proposals reflect identical specifications and scope. Variations in door quality, metal panel thickness, and structural components can create misleading cost comparisons. We work with suppliers who understand storage facility requirements and can deliver consistent material packages that meet both budget targets and long-term performance standards.
What Fit-Out, Access, And Security Systems Add To The Build Budget?

Fit-out systems represent substantial cost considerations that can significantly impact your final storage facility budget. We coordinate these installations carefully, as they often require specialized trades and precise integration with the building’s core systems. The interconnected nature of lighting, climate control, and insulation means that decisions made in one area affect both performance and costs in others.
Beyond basic fit-out elements, access control and security systems create operational functionality that tenants expect from modern storage facilities. These systems protect both the facility and stored belongings while providing convenient access methods that differentiate your property in competitive markets.
Lighting And Environmental Systems
LED lighting costs vary dramatically based on control features and installation complexity. Basic LED systems run about $2 to $24 per square foot, with the wide range reflecting differences between simple fixtures and comprehensive lighting packages. Motion-activated LED installations typically cost $4 to $8 per square foot, providing energy savings and extended fixture life that justify the higher initial investment.
Insulation adds $1.50 to $3.50 per square foot for common materials, though climate requirements and local energy codes influence both material selection and installation methods. We coordinate insulation installation with electrical rough-in to prevent conflicts between conduit routing and thermal barriers. Proper insulation placement reduces long-term HVAC operating costs while maintaining consistent interior temperatures.
Climate control systems average about $1,000 per unit for basic HVAC equipment, though installation complexity affects final costs. Units requiring individual climate control need dedicated equipment, electrical connections, and control systems that multiply both material and labor expenses. We typically recommend evaluating climate control on a unit-by-unit basis rather than applying facility-wide solutions.
Access Control System Options
Physical locks and keys remain the most economical access option at $50 to $2,400 per door, with costs varying based on lock quality and key management systems. Higher-end mechanical locks include features like master keying, restricted key blanks, and weather-resistant construction that justify premium pricing. We coordinate lock installation with door hardware to ensure proper alignment and smooth operation.
Keypad entry systems cost $500 to $1,500 per door, offering convenience without physical key distribution. These systems require electrical connections and periodic code changes that add ongoing operational considerations. Weather-resistant keypads designed for exterior applications command higher prices than basic interior models.
Intercom and video systems range from $750 to $10,000 per installation, with costs driven by communication methods and integration complexity. Basic buzzer systems occupy the lower end of this range, while comprehensive video intercoms with smartphone connectivity approach the maximum. We install these systems with dedicated power supplies and network connections that support reliable operation.
Smartphone access systems start around $500 per door, though subscription fees and network infrastructure add ongoing costs. These systems require cellular or internet connectivity, backup power systems, and regular software updates that affect long-term operational expenses.
Security And Monitoring Systems
Security cameras cost $100 to $300 each, with pricing influenced by resolution, night vision capabilities, and weather protection features. We typically install 4 to 8 cameras per facility depending on layout and coverage requirements. Higher-resolution cameras with advanced features like motion detection and remote viewing push costs toward the upper range.
Motion sensors range from $30 to $100 each, with most facilities using 4 to 8 units strategically placed to detect unauthorized access. These sensors integrate with alarm systems and lighting controls to provide comprehensive security coverage. We coordinate sensor placement with the facility layout to minimize false alarms while ensuring complete coverage.
Alarm system wiring and monitoring setup costs $500 to $1,500 per installation, covering control panels, sirens, communication devices, and professional monitoring connections. Monthly monitoring fees add ongoing operational costs that affect long-term facility profitability. We install alarm systems with battery backup and cellular communication to maintain security during power outages.
Perimeter fencing adds $10 to $30 per linear foot, with costs varying based on height, materials, and security features. Basic chain link fencing occupies the lower cost range, while privacy fencing with security enhancements approaches maximum pricing. We coordinate fencing installation with site drainage and utility locations to prevent conflicts with underground infrastructure.
Conclusion and Next Steps

Budgeting for self storage construction requires understanding the primary cost components that drive project totals. Land acquisition ranges from $8 to $25 per square foot, while site work typically runs $4.25 to $8 per square foot for grading, utilities, and drainage systems. Construction costs vary significantly between single-story builds at $50 to $65 per square foot and multi-story facilities at $90 to $130 per square foot, excluding land and site improvements.
For a 100-unit project using 10’x10′ single-story units, the total investment typically falls between $756,500 and $1,252,000. This range accounts for materials costs that vary by unit mix, fit-out systems including lighting and security, and site-specific challenges. Poor soils, steep topography, or utility extensions can add substantial costs to any project, making thorough site evaluation critical during the planning phase.
Self storage facilities require patience during the stabilization timeline. Most facilities achieve steady occupancy over 18 to 24 months, with successful operations maintaining occupancy targets between 83% and 93%. This lease-up period affects cash flow projections and debt service capabilities, making conservative financial planning essential for project success.
The next steps involve completing a comprehensive feasibility study to validate market demand and refine your unit mix strategy. We recommend developing a phasing plan that allows for controlled growth while managing construction financing and lease-up risks. Contact EB3 Construction to develop a detailed project estimate and construction scope tailored to your specific site and market conditions.




