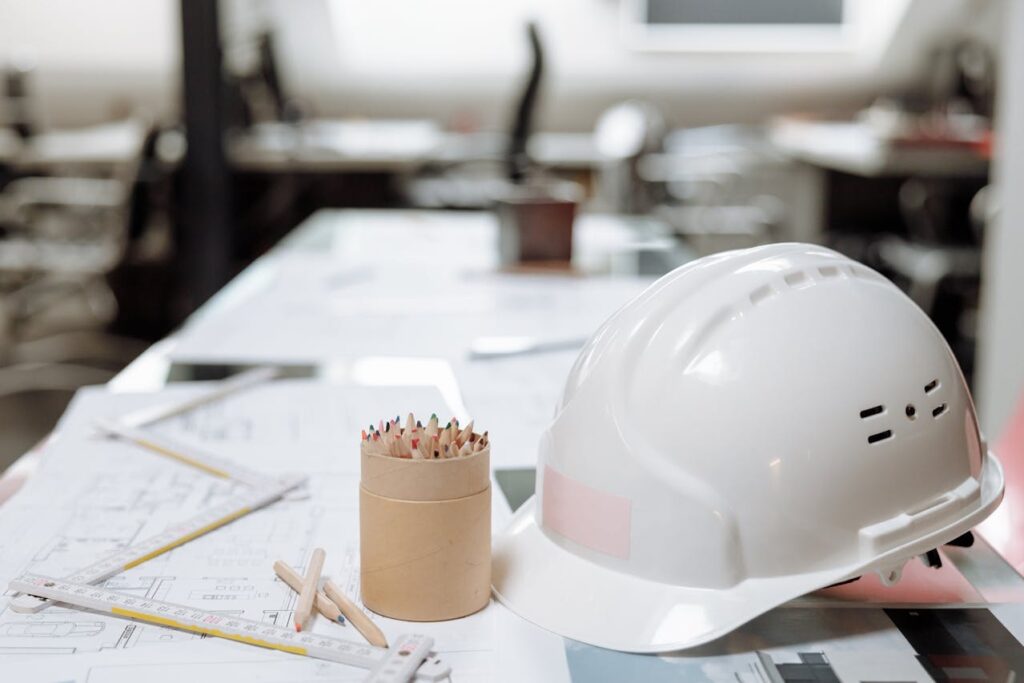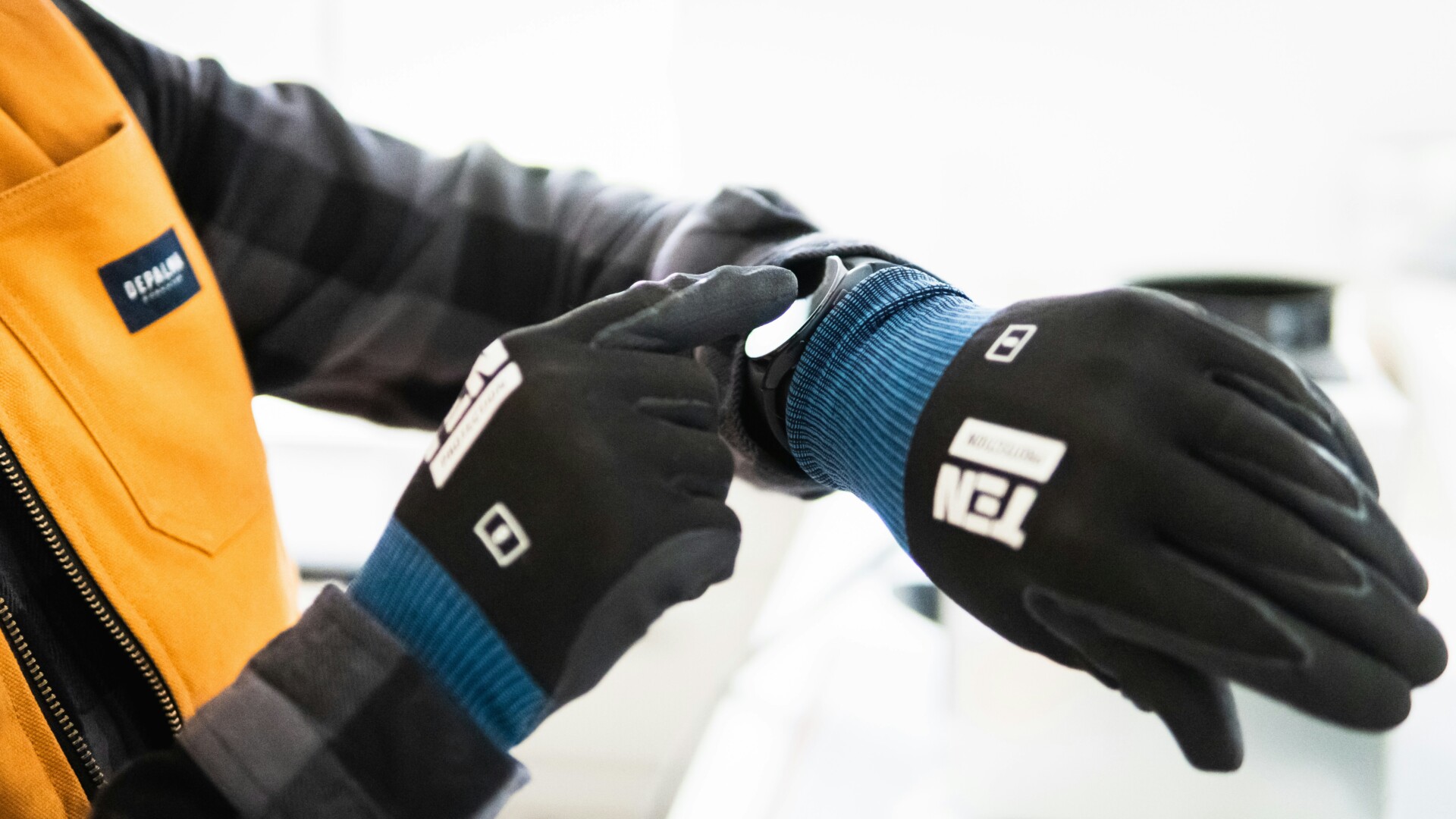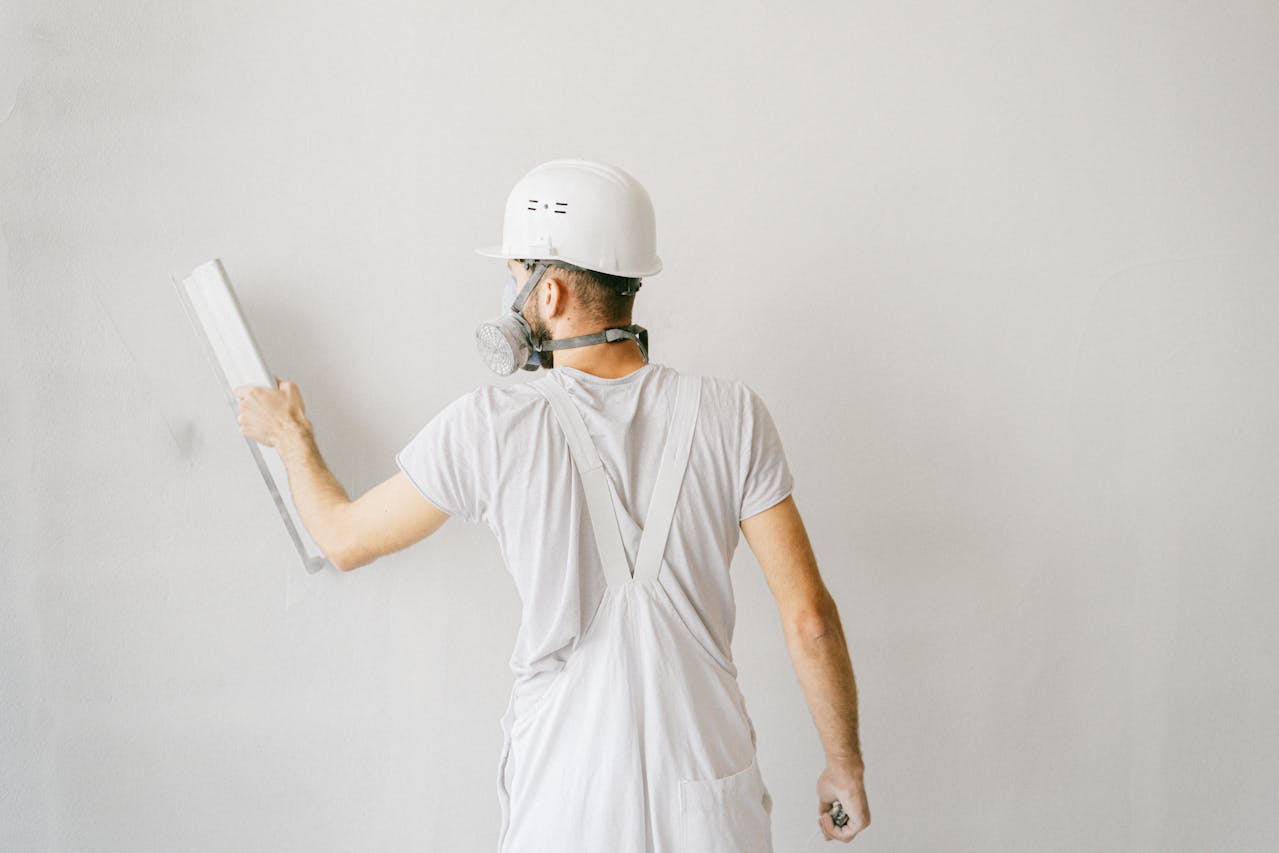Tilt-wall construction companies in Fort Worth cast large concrete panels on-site and lift them into place with cranes. The process transforms commercial and industrial building construction through faster timelines and reduced costs.
We see this construction method complete projects 30-50% faster than traditional masonry or steel approaches. This speed advantage helps developers open facilities sooner and start generating revenue faster across the DFW construction market.
How Does Tilt-Wall Construction Work From Design To Erection?

We begin every project with detailed pre-construction planning. Our team collaborates with architects and engineers during design consultation to map out panel specifications, structural requirements, and site logistics. This upfront coordination addresses access routes for crane operations and establishes the optimal panel layout before any concrete work begins.
Engineering support determines panel thickness, reinforcement patterns, and lifting insert locations. We calculate loads for wind resistance, seismic forces, and building connections. Site preparation includes grading for proper drainage and creating level casting beds. The foundation slab serves dual purposes as both the building floor and the horizontal casting surface for panels.
Panel Casting And Curing Process
Panel casting begins with assembling wood or aluminum forms directly on the prepared slab. We position rebar grids, embed lifting inserts, and install any electrical conduits or connection hardware. Forms accommodate door and window openings according to architectural plans.
Concrete placement follows a systematic sequence. We pour panels horizontally into the forms, vibrate the concrete to eliminate air pockets, and apply proper finishing techniques. Bond breaker chemicals prevent panels from adhering to the casting slab during curing.
Curing typically requires three to seven days depending on weather conditions and concrete mix design. Panels must reach minimum compressive strength of 2,500 to 3,500 psi before crane lifting can proceed safely.
Crane Lifting And Panel Erection
Mobile cranes sized for panel weight and reach requirements handle the lifting operations. Each panel weighs between 50,000 and 125,000 pounds or more. We connect rigging cables to the embedded lifting inserts and slowly rotate panels from horizontal to vertical position.
The crane moves each panel to its final location above prepared footings. Our crews guide panels into precise alignment using temporary braces and positioning equipment. An experienced crew can erect up to 40 panels in a single day when conditions allow.
After lifting, panels are secured with adjustable steel braces until roof systems provide permanent structural stability. We align panel tops with roof steel connections and verify vertical positioning using laser equipment. Joint sealing between adjacent panels creates weather-tight building envelope protection.
What Services Do Fort Worth Tilt-Wall Contractors Typically Provide?
We offer comprehensive tilt wall fabrication services that cover the complete concrete panel construction process. Our team handles everything from forming to pouring to finishing the panels that will become your building shell. This includes creating reinforced panels with embedded steel reinforcement designed to meet your structural requirements.
Our installation services coordinate crane operations and panel placement. We work with certified crane operators to lift each panel into its final position. The installation process includes alignment, securing, and integration with the existing foundation and structure.
Tilt Wall Repair And Restoration
We provide repair services for existing tilt wall buildings. Common repair work includes crack sealing, concrete patching, and structural reinforcement. These services help extend the life of your building and maintain its structural integrity.
Our team also handles surface restoration projects. This can involve cleaning, sealing, and refinishing panel surfaces to address weathering or damage over time.
Pre-Construction Planning And Design Support
Design consultation forms a critical part of our pre-construction services. We work with architects and engineers during the planning phase to optimize panel layouts and construction methods. This collaboration helps identify potential challenges before construction begins.
Engineering support includes structural analysis and load calculations for your specific project. We also provide detailed site preparation recommendations. Proper site prep ensures smooth panel casting and crane operations during the construction phase.
Custom Panel Solutions
We create custom panels with architectural finishes that match your design requirements. These finishes can include textured surfaces, integral color, and decorative treatments that eliminate the need for separate cladding systems.
Embedded insulation options help improve energy performance in your building. We install rigid foam insulation within the panel structure during fabrication. This creates an insulated concrete panel system that supports better thermal performance than traditional single-wythe concrete walls.
The thermal mass benefits of concrete panels help moderate indoor temperatures throughout the day. This natural temperature regulation can reduce peak heating and cooling loads in your facility, supporting long-term energy efficiency goals.
Where Is Tilt-Wall Used Around Fort Worth, And For Which Building Types?

Texas Markets We Serve
We serve Fort Worth and other Texas markets throughout the state. Our coverage includes Dallas, Austin, Houston, Waco, Bryan, and San Antonio. DFW-area cities like Temple and Killeen also fall within our regional service area.
The DFW Metroplex creates high demand for commercial and industrial construction. Our geographic reach allows us to handle projects across multiple Texas markets efficiently.
Common Building Types
Warehouses represent one of the most common applications for Fort Worth tilt wall construction. Distribution centers also rely heavily on this method due to the large, clear spans required for operations. Manufacturing plants use tilt-wall for cost-effective industrial facilities.
Office buildings benefit from tilt-wall’s speed and architectural flexibility. Retail spaces can incorporate custom finishes while maintaining structural efficiency. Schools and medical facilities choose tilt-wall for its durability and thermal performance.
Specialized Project Scopes
Cross-dock warehouses utilize tilt-wall construction for rapid material flow operations. These facilities require minimal columns and maximum floor space for efficient logistics. The DFW Airport area sees significant demand for these specialized warehouses.
Logistics parks often combine multiple tilt-wall buildings on single sites. Data centers have emerged as another key application, requiring specialized electrical infrastructure and cooling systems. Office/warehouse facilities blend administrative space with storage or light manufacturing operations.
How Do Tilt-Wall Benefits Compare To Traditional Masonry Or Steel?
We routinely see tilt-wall projects complete 30 to 50 percent faster than traditional masonry or steel construction methods. This speed advantage translates to earlier occupancy dates and faster returns for property developers. Our Fort Worth projects consistently demonstrate these timeline reductions through concurrent panel casting and site preparation activities.
Cost-effectiveness distinguishes tilt-wall construction from conventional approaches. Projects require fewer workers than traditional masonry construction, which builds walls brick by brick with individual mortar applications. Steel construction involves significant fixed costs including equipment rental and specialized labor that can exceed tilt-wall expenses on larger projects over 50,000 square feet.
Construction Speed And Labor Efficiency
Experienced crews can erect up to 40 panels in a single day during peak production periods. Traditional masonry teams typically install 12 to 14 precast panels daily after curing, while individual brick placement creates longer timelines. A 60,000-square-foot structure reaches enclosure in approximately four weeks with tilt-wall methods compared to extended masonry schedules.
Steel construction offers approximately 33 percent faster assembly times than other methods, but tilt-wall construction maintains competitive speeds while providing superior long-term performance characteristics. Weather delays affect both tilt-wall and steel projects, though our scheduling approaches minimize these impacts through strategic planning.
Energy Performance And Thermal Benefits
Insulated concrete panels provide thermal mass that moderates indoor temperatures throughout daily heating and cooling cycles. This thermal mass effect reduces peak energy loads during extreme weather conditions, particularly beneficial for Texas climate patterns. Concrete walls exceeding six-inch thickness achieve maximum thermal effectiveness for 24-hour temperature regulation.
Peak energy reduction occurs when concrete thermal mass stores heat during the day and releases it during cooler periods. This natural temperature moderation can decrease HVAC operational costs compared to steel wall systems that lack thermal storage capacity. Embedded insulation within panels enhances these energy efficiency characteristics.
Durability And Weather Resistance
Tilt-wall panels offer superior fire resistance compared to steel construction, which requires additional fireproofing treatments to match concrete performance. Steel structures experience warping and melting under extreme heat conditions, while concrete maintains structural integrity during fire events. This fire resistance can potentially reduce insurance costs for building owners.
Weather resistance includes moisture performance advantages over traditional construction methods. Concrete panels create tighter building envelopes with reduced air infiltration compared to steel systems. These buildings withstand harsh conditions including high winds, temperature extremes, and moisture exposure better than conventional wall systems.
Durability extends project lifecycles beyond typical steel building expectations of 20 to 30 years. Tilt-wall structures commonly operate for 50-plus years with minimal maintenance requirements. Standard upkeep involves paint application every six to eight years compared to continuous monitoring and scheduled maintenance required for steel buildings.
| Feature | Tilt-Wall Construction | Traditional Construction |
|---|---|---|
| Construction Speed | 30-50% faster; up to 40 panels in a day | 12 to 14 precast panels daily; longer timelines with brick |
| Labor Requirements | Fewer workers; efficient panel erection | Higher labor needs; brick-by-brick processes |
| Energy Efficiency | Embedded insulation; thermal mass regulation | Less energy efficiency; lacks thermal storage |
| Fire Resistance | Inherent concrete fire resistance | Additional fireproofing required for steel |
| Weather Resistance | Superior moisture and wind resistance | More susceptible to air infiltration and moisture damage |
| Durability | 50+ years with minimal maintenance | 20-30 years; requires regular upkeep |
| Cost | Fewer costs in labor and materials | Higher costs; equipment and specialized labor needed |
Conclusion And Next Steps For Fort Worth Projects

Tilt-wall construction in Fort Worth delivers speed advantages, structural durability, and energy-conscious design solutions. The 30-50% faster construction timeline reduces costs while providing fire-resistant, weather-resistant concrete panels. Insulated systems with embedded thermal mass control indoor temperatures and reduce peak energy demands.
Start by defining your specific building type and project scope. Warehouses, distribution centers, manufacturing facilities, and office buildings each require different panel configurations and structural considerations. We coordinate pre-construction planning that includes design consultation, engineering support, and site preparation to streamline the entire process. Custom panel options such as architectural finishes and embedded insulation can enhance both performance and appearance while maintaining the speed benefits of tilt-wall construction.
Contact EB3 Construction to discuss your Fort Worth tilt-wall project requirements and timeline.




