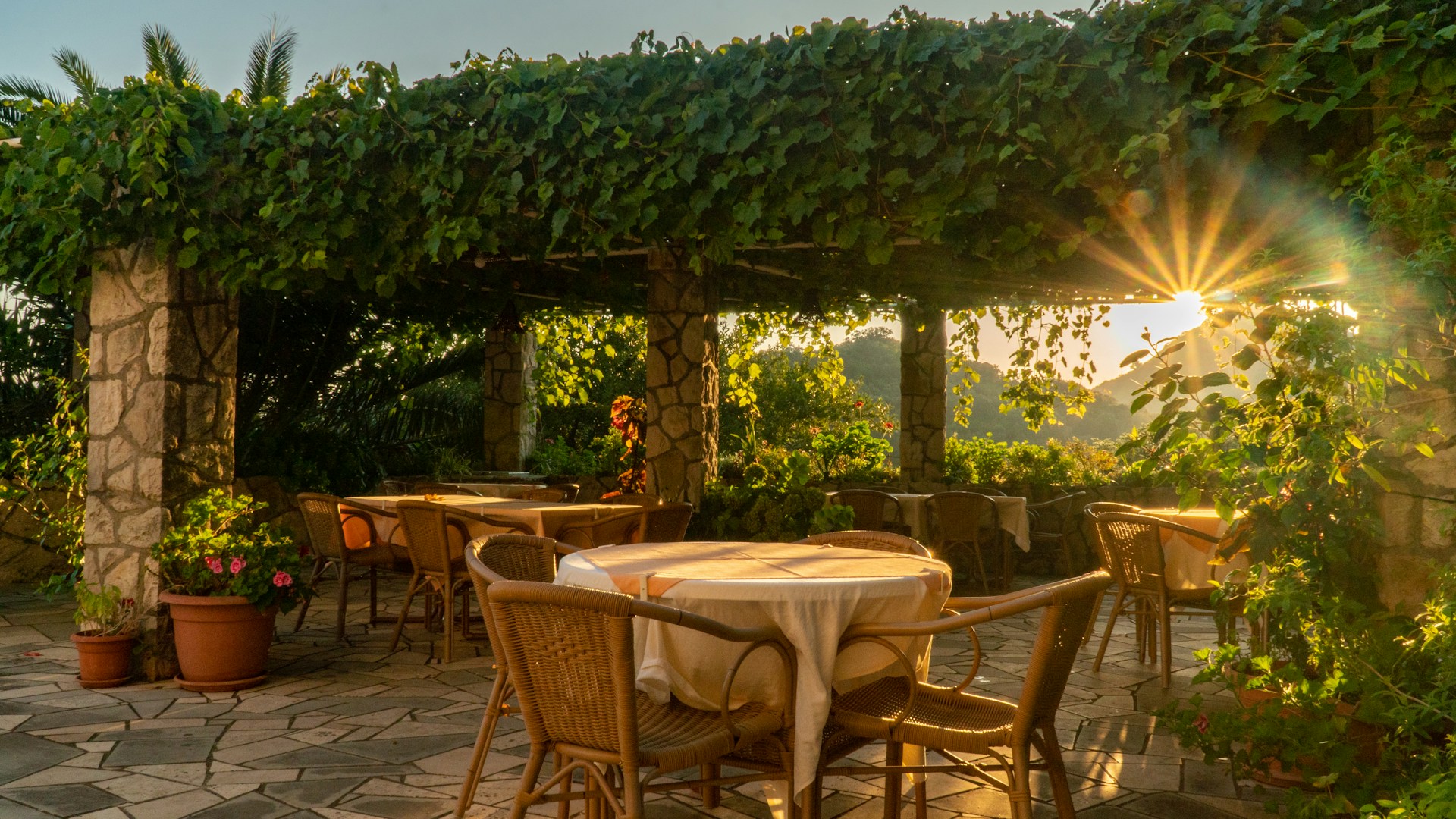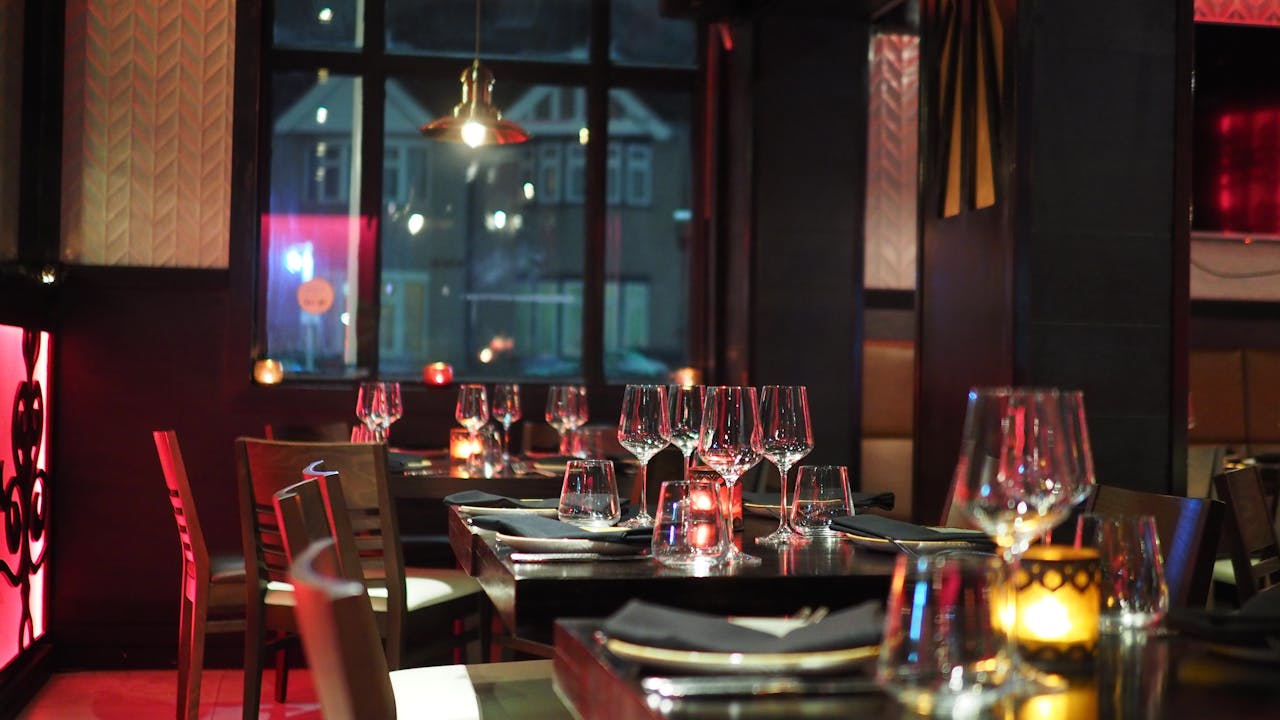Bar construction in Dallas currently encompasses a growing sector of commercial hospitality projects throughout the DFW market. The Dallas-Fort Worth area sees steady demand for new bar concepts, from intimate cocktail lounges to expansive sports venues.
Projects span ground-up construction, tenant finish-out work, and comprehensive hospitality renovation efforts. Whether developers need a complete build or property owners want to transform existing space, bar construction dallas covers planning through final inspections while addressing code compliance and operational flow requirements.
What Planning And Code Factors Shape Dallas Bar Projects?

Effective bar construction in Dallas starts with strategic space planning. We determine optimal square footage allocation across guest seating, prep areas, and storage zones to balance customer capacity with operational efficiency. This initial planning clarifies your target sub-market and sets realistic expectations for construction scope.
The preconstruction phase involves creating detailed custom plans that align with project goals. We coordinate closely with architects and engineers to develop layouts that meet both design intent and functional requirements. This collaboration ensures structural systems support bar operations while maintaining aesthetic appeal.
Municipal coordination forms a critical component of preconstruction planning. Dallas requires specific permits and approvals for food and drink establishments, including Food Establishment Permits from the Oak Cliff Municipal Center before submitting plans to the Sustainable Development & Construction Department. We work directly with local municipalities to navigate these requirements and maintain project schedules.
Code compliance protects both safety and project timelines in Dallas bar construction. The City of Dallas Chapter 17 Food Establishment Code governs bars, restaurants, and hospitality venues with specific requirements for construction materials, equipment placement, and facility design. Buildings must meet rodent and insect-proof standards according to Dallas City Code Chapters 17 and 40.
Zoning regulations add another layer of complexity to bar projects. Many alcohol-related businesses require Specific Use Permits (SUPs) in Dallas, particularly in areas with zoning restrictions or late-hour limitations. The SUP process involves public hearings and city council approval, making early coordination essential for meeting opening deadlines.
Construction standards for hospitality codes focus on durability and cleanliness. Floor materials in food and beverage handling areas must use smooth, easily cleanable surfaces like sealed concrete, terrazzo, or ceramic tile. Walls require rigid, non-absorbent materials such as fiberglass-reinforced plastic panels or stainless steel in preparation and service areas.
Which Services Are Common For Bar Construction And Renovation In Dallas?
Most Dallas bar projects start with renovation, restoration, and expansion work for existing hospitality spaces. We handle the MEP services that bars need most: electrical wiring for lighting and equipment, HVAC systems for climate control, and plumbing for service areas and customer facilities. Interior design services help create the atmosphere that draws customers and supports operations.
Restaurant & bar construction forms the core of what we deliver. Retail finish-out work transforms raw commercial space into functional drinking establishments. Commercial interior remodeling updates existing bars to meet current trends or operational needs. Custom interiors allow owners to create unique environments that stand out in the competitive Dallas market.
Construction Delivery Methods
Design-build services streamline the entire process under one contract. We coordinate architects, engineers, and construction teams to keep projects moving efficiently. Value engineering identifies cost savings without compromising quality or function. Ground-up builds start from vacant lots and deliver complete facilities ready for operations.
Pre-planning and budget consulting help owners understand true project costs before construction begins. Total construction management coordinates all trades and schedules to avoid delays. Bid package assembly ensures competitive pricing from qualified subcontractors. Our established subcontractor networks provide reliable performance across electrical, plumbing, and specialty trades.
Operational Support Services
Service and warranty calls address issues that arise after opening. Emergency response for storm, flood, or fire damage gets bars back in operation quickly. These situations demand immediate action to limit revenue loss and protect assets.
Off-hour renovations allow updates without closing during peak business times. Full remodels with minimal downtime use phased construction to keep portions of the bar operational. DENCO Solutions responds quickly with full force in emergency situations and provides off-hour renovation services without taking stores offline.
Permit streamlining reduces the time needed for city approvals. Warranty service protects the investment beyond project completion. These services focus on maintaining operations and reducing business interruption during construction phases.
How Does A Typical Delivery Process Work From Preconstruction To Turnover?

Our delivery process begins with comprehensive site evaluation and design consultation to establish a foundation for your bar project. We assess existing conditions, utility access, and structural limitations that could affect construction feasibility. This upfront analysis allows us to develop a custom plan tailored specifically to your bar’s operational requirements and design goals.
Plan And Design Phase
Site evaluation forms the cornerstone of effective project planning in Dallas bar construction. We examine electrical capacity, plumbing infrastructure, and HVAC requirements to determine what upgrades may be needed. Our design consultation process involves working directly with your team to understand service flow, capacity goals, and brand vision.
Custom planning integrates these findings with local building codes and zoning requirements specific to hospitality venues. We coordinate early with architects and engineers to ensure structural modifications align with your operational needs. This collaborative approach helps identify potential challenges before construction begins, reducing costly changes during the build phase.
Stakeholder Coordination Throughout Construction
Municipal coordination plays a critical role in keeping Dallas bar projects on schedule. We maintain regular communication with city officials throughout the permitting process and construction phases. Our established relationships with local inspectors help streamline approvals and address code compliance issues quickly.
Architect and engineer alignment ensures that design intent translates accurately into built reality. We facilitate regular coordination meetings to review progress against plans and specifications. This systematic approach helps prevent miscommunication that could delay project completion or require expensive rework.
Construction And Interior Finishing Execution
Our construction management approach spans from initial demolition through final interior finishing details. We sequence trades to optimize workflow and minimize delays between critical path activities. Project management oversight ensures quality control standards are maintained throughout each phase of construction.
Interior finishing coordination includes scheduling millwork installation, bar equipment placement, and final inspections to meet operational deadlines. We work closely with equipment suppliers to ensure delivery timing aligns with construction progress. Post-construction support includes addressing punch list items and coordinating final utility connections.
Operational Timeline Management
Soft opening timelines require careful coordination between construction completion and operational readiness. We build schedules that account for staff training periods, equipment commissioning, and final health department inspections. Store setup activities are sequenced to allow for inventory placement and point-of-sale system installation without interfering with final construction work.
Meeting key operational dates depends on proactive schedule management and clear communication with all stakeholders. We provide regular progress updates and flag potential delays early to maintain project momentum. This approach ensures your bar opening stays on track and revenue generation begins as planned.
What Drives An Efficient Bar Layout And Back-Of-House Design?
Effective bar layouts prioritize two distinct operational zones. Front-of-house areas focus on guest comfort and atmosphere, while back-of-house zones emphasize functionality and speed of service. The bar line itself serves as the critical transition point between these environments.
Success depends on creating seamless workflows that allow bartenders to move efficiently between preparation, service, and cleaning tasks. Equipment zoning divides bar areas into distinct stations where specific tasks occur without interfering with each other.
Bar Top And Service Components
The primary service area includes several essential elements that define both function and appearance. Bar tops provide the main work surface and customer interaction point. Footrails offer comfort for seated guests and help define the service boundary.
Bespoke bar front cladding creates visual appeal while concealing storage and equipment. Worktops extend the functional surface area for drink preparation and presentation. These components work together to create an efficient service environment that supports both operational needs and guest experience.
Storage And Display Zones
Strategic storage placement keeps frequently used items within easy reach of bartenders. Cupboard storage houses backup inventory and cleaning supplies out of sight. Adjustable shelving accommodates different bottle sizes and seasonal inventory changes.
Back bar displays showcase premium spirits and create visual interest for guests. Bottle optics provide precise pouring control for high-volume spirits. This combination of hidden storage and visible displays maximizes both efficiency and marketing opportunities.
Essential Service Equipment Areas
Service tools must be positioned to minimize bartender movement during peak service periods. Speed rails hold frequently used liquors within arm’s reach of mixing stations. Service tills enable quick transactions without leaving the bar area.
Ice dump storage provides convenient access to fresh ice throughout service. Space for ice machines ensures consistent supply during high-demand periods. Glass wash areas allow for immediate cleaning and sanitizing of glassware between uses.
Hand and service sinks with removable taps meet health code requirements while supporting rapid cleanup. Designated space for refrigeration units keeps ingredients at proper temperatures. These equipment zones create a logical workflow that supports fast service, clean operations, and easy maintenance throughout each shift.
Conclusion And Next Steps

Dallas bar projects benefit from systematic approaches that emphasize clear space planning and hospitality code alignment. Define your target square footage early and allocate zones between guest seating areas and back-of-house operations. Set your target DFW hospitality market segment to guide design decisions that affect both functionality and investment levels. Confirm service scopes and delivery methods that align with your opening timeline and ongoing operational requirements.
Early coordination with design-build teams streamlines the permit process and construction scheduling. Municipal coordination becomes more efficient when architectural plans address zoning requirements from project inception. Design-build coordination allows simultaneous work on permitting, equipment procurement, and finish-out preparation. This integrated approach supports soft opening planning by eliminating common delays that can push opening dates beyond planned schedules.
Connect with EB3 Construction to coordinate your bar construction project from preconstruction through successful opening.




