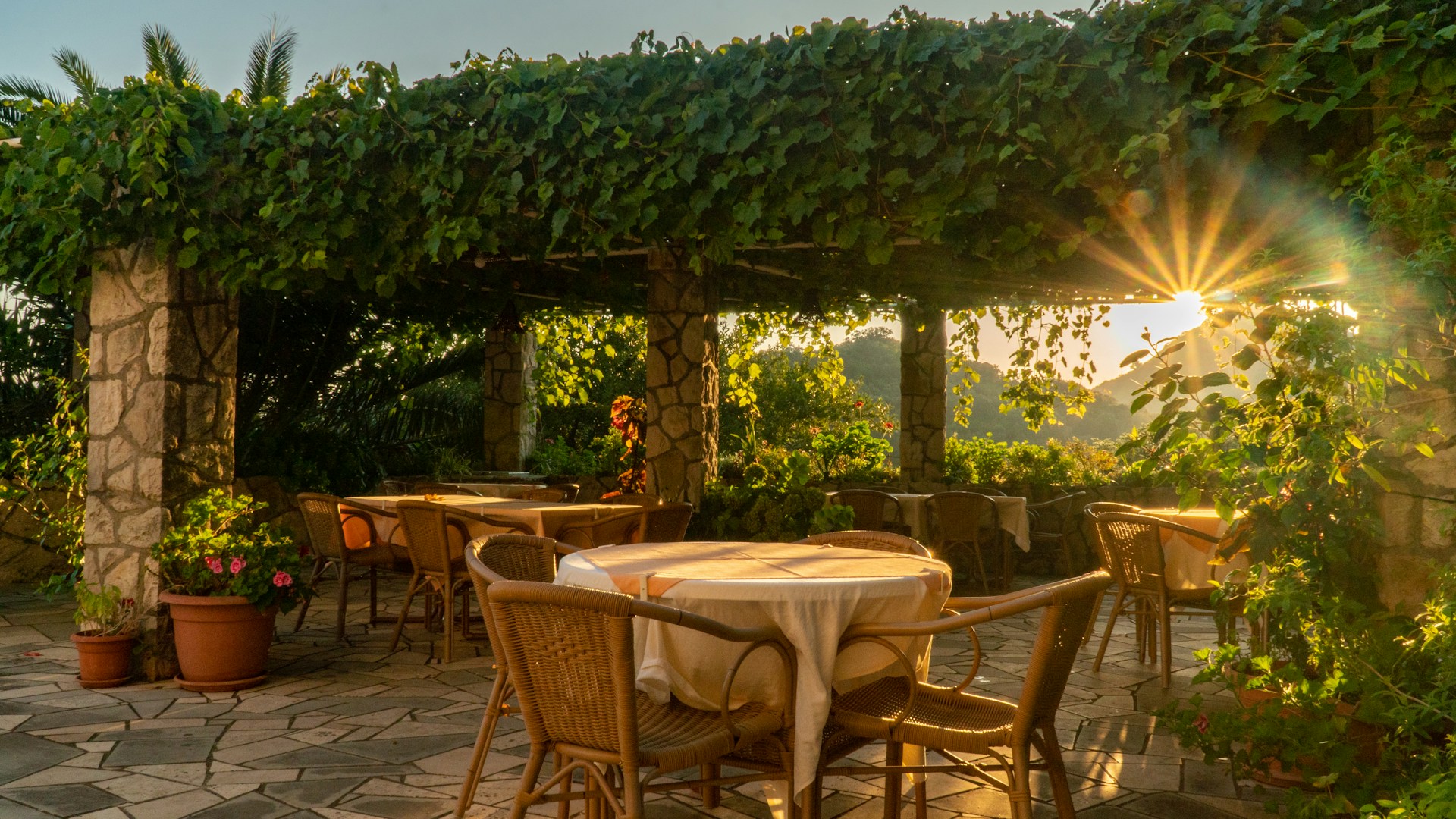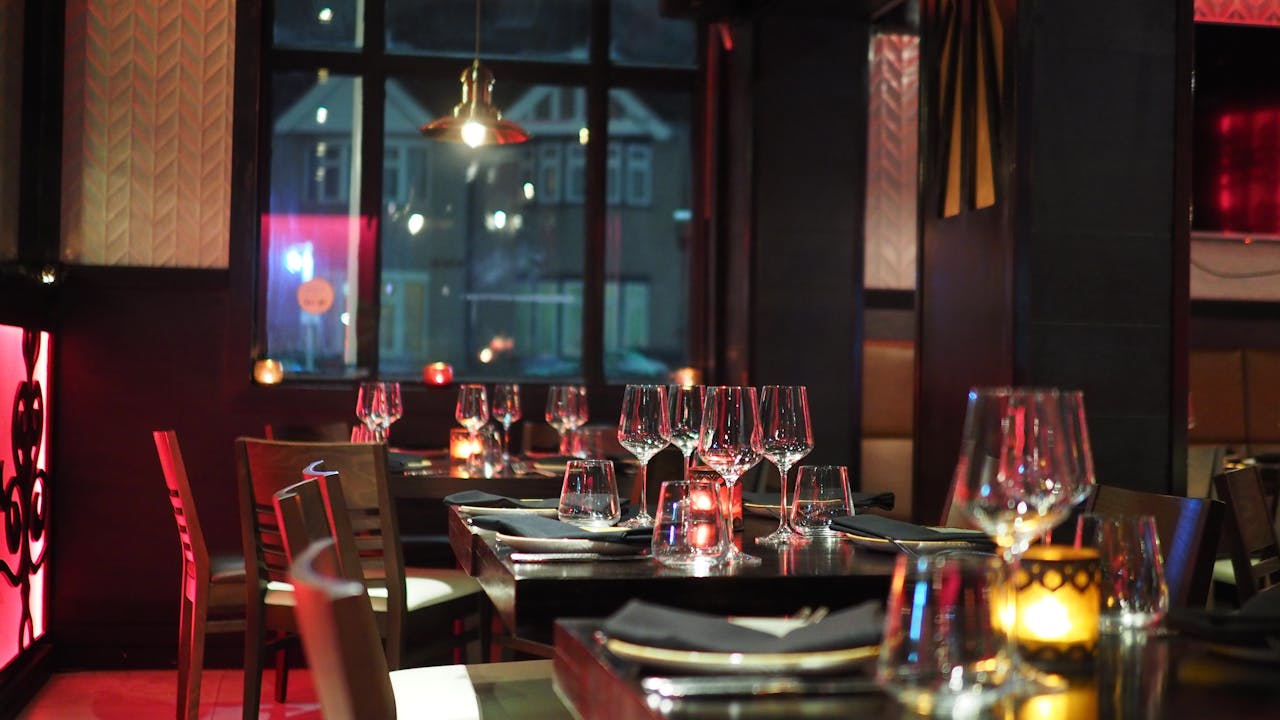Restaurant construction in Dallas presents unique challenges that demand specialized expertise. Over 300 restaurant projects launch annually across the metro area, each requiring careful coordination between operational systems and customer experience.
A restaurant general contractor Dallas handles the complete build process for quick-service and casual dining establishments. The scope covers ground-up construction, tenant improvements, and comprehensive remodels with one clear objective: opening on schedule while seamlessly integrating back-of-house functionality with front-of-house design.
How Do Dallas Restaurant GCs Plan And Manage Projects?

We approach restaurant construction project management through comprehensive systems that connect planning, execution, and communication. Our management framework coordinates multiple project phases while maintaining quality standards and budget controls throughout construction. The foundation rests on systematic approaches to safety, scheduling, and quality assurance that support consistent project delivery.
We develop detailed project schedules using Critical Path Method software that maps every construction activity from preconstruction through final inspections. Schedule development accounts for Dallas-specific factors including permitting timeframes, weather patterns, and municipal inspection availability. Our scheduling teams create realistic timelines with built-in buffers for health department approvals and fire marshal reviews.
Financial Controls And Cost Management
Our estimating teams prepare comprehensive project budgets that break down all construction phases, materials, and labor costs. We track expenses through integrated accounting systems that provide real-time cost reporting against approved budgets. These financial controls help identify potential cost overruns early and allow for proactive budget adjustments.
We maintain detailed cost documentation for change orders, material escalations, and unforeseen site conditions. Our accounting support includes progress billing coordination with draws and lien waiver management throughout the construction process. This financial transparency helps restaurant owners understand project costs and maintain cash flow planning for their opening timeline.
Communication And Project Updates
We provide regular project updates through daily field reports, weekly progress meetings, and monthly financial summaries. Our project managers coordinate between office teams and field superintendents to maintain consistent communication with restaurant owners and stakeholders. These updates include construction progress photos, schedule adjustments, and any issues requiring owner decisions.
Our communication systems connect architects, equipment vendors, and specialty subcontractors to prevent coordination problems that could delay construction. We schedule regular site meetings with restaurant owners to address questions and review upcoming construction activities. This collaborative approach keeps all parties informed and aligned throughout the project timeline.
Local Knowledge And Regulatory Navigation
Our teams understand Dallas building codes, health department requirements, and ADA compliance standards specific to restaurant construction. We maintain relationships with local building officials and health inspectors to streamline permitting processes and inspection scheduling. This local expertise helps navigate Dallas zoning requirements and variance processes when needed.
We coordinate with city departments for utility connections, fire department plan reviews, and health department inspections throughout construction. Our familiarity with Dallas permitting procedures allows us to schedule inspections efficiently and address any compliance issues promptly. This local knowledge helps prevent delays and ensures projects meet all regulatory requirements.
Vendor Networks And Subcontractor Management
We work with trusted subcontractors who understand restaurant construction requirements and Dallas market conditions. Our vendor networks include specialists in commercial kitchen equipment, restaurant HVAC systems, and food service plumbing installations. These relationships support both cost control and construction speed through reliable scheduling and quality workmanship.
Our subcontractor management includes trade coordination, quality control inspections, and safety compliance monitoring. We prequalify specialty contractors for restaurant projects and maintain performance records that guide future project assignments. This systematic approach to subcontractor selection helps ensure consistent quality and reliable project delivery.
Risk Management And Problem Resolution
We address common restaurant construction challenges including material shortages, labor scarcity, and evolving code requirements through proactive risk management. Our teams develop contingency plans for supply chain disruptions and maintain backup vendor relationships for critical materials and equipment. We monitor material lead times and adjust procurement schedules to prevent construction delays.
Our risk management approach includes weather contingencies, site safety protocols, and quality assurance checkpoints throughout construction. We track industry trends affecting restaurant construction costs and schedules to provide accurate project forecasting. When unexpected challenges arise, our project teams implement solutions quickly while maintaining communication with restaurant owners about impacts and adjustments.
Technology Integration For Project Visibility
We use daily reporting systems and live camera feeds to provide restaurant owners with real-time visibility into construction progress. Our project management software tracks schedule performance, budget status, and quality metrics accessible through client portals. These technology tools unite our office and field teams with consistent project data and communication.
Our field coordination includes mobile reporting tools that capture progress photos, material deliveries, and inspection results in real time. This tech-enabled approach improves project accuracy and allows for faster decision-making when issues arise. Restaurant owners can monitor construction progress remotely and stay informed about project status between scheduled site visits.
What Codes And Build-Out Details Matter Most In Dallas Restaurant Projects?
Restaurant construction in Dallas requires coordinating multiple code requirements while optimizing operational flow. We handle these compliance elements during preconstruction planning to avoid inspection delays and costly rework during construction.
Back-Of-House Systems And Front-Of-House Flow
Efficient restaurant operations depend on seamless coordination between kitchen systems and dining areas. We design back-of-house equipment placement to support prep, cooking, and service while maintaining clear sight lines to front-of-house areas. Kitchen ventilation systems require proper sizing and placement to handle cooking loads without affecting dining comfort.
Service stations and expo areas need strategic positioning to minimize staff movement between kitchen and dining zones. We coordinate utility runs for equipment like dishwashers, ice machines, and refrigeration units early in the design phase. This coordination prevents conflicts with structural elements and ensures adequate clearances for maintenance access.
ADA Compliance And Accessible Design
Dallas restaurant projects must meet specific ADA compliance requirements for public accommodations. We plan accessible routes throughout the facility with minimum 36-inch widths and appropriate door clearances. Entry doors require 32-inch clear width with proper maneuvering space on both sides.
Dining areas need accessible tables with 27-inch knee clearance and proper approach routes. Restrooms require compliant fixtures, grab bars, and turning space for wheelchair users. Service counters and bars need accessible sections at maximum 36-inch heights with adequate knee space underneath.
Building Code And Electrical Code Coordination
Dallas building codes govern structural requirements, fire safety systems, and occupancy loads for restaurant spaces. We coordinate structural modifications early to support kitchen equipment loads and any ceiling-mounted ventilation systems. Fire suppression systems require integration with cooking equipment and proper coverage throughout food preparation areas.
Electrical code compliance involves adequate circuit capacity for commercial kitchen equipment, proper GFCI protection in wet areas, and emergency lighting systems. We size electrical panels to handle equipment startup loads and coordinate with utility companies for service upgrades when needed. Grounding requirements for stainless steel equipment and proper bonding of gas lines ensure inspection readiness.
Drive-Through Design And Exterior Lighting
Drive-through facilities require specific lane widths, clearance heights, and menu board positioning for safe vehicle flow. We coordinate pavement design with traffic patterns and ensure adequate drainage around drive lanes. Menu boards need proper electrical service and data connections for digital displays.
Exterior lighting systems support both security and operational needs. We design illumination levels that meet Dallas code requirements while highlighting architectural features and ensuring safe pedestrian access. Parking lot lighting requires uniform coverage with minimal dark spots and proper fixture selection for weather resistance.
Flooring, Wall Finishes, And Paint Systems
Restaurant flooring must withstand heavy traffic, frequent cleaning, and potential spills while meeting Dallas health department requirements. We specify non-slip surfaces in kitchen areas and select materials that resist staining and bacterial growth. Proper floor drains and sloping prevent standing water in food preparation zones.
Wall systems in food service areas require smooth, non-porous surfaces that support thorough cleaning. We install appropriate backing for wall-mounted equipment and coordinate penetrations for utilities before finish installation. Paint systems in dining areas balance durability with aesthetic appeal while meeting fire rating requirements for interior finishes.
Kitchen Layout And Equipment Installation
Kitchen efficiency depends on proper equipment placement and workflow design. We position cooking equipment to optimize staff movement between prep, cooking, and plating stations. Refrigeration units need adequate clearances for airflow and maintenance access while maintaining cold chain requirements.
Equipment installation requires coordination with utility rough-ins and structural support systems. We verify equipment specifications early to ensure proper electrical, gas, and water connections. Ventilation hoods require precise positioning over cooking surfaces with adequate capture area and proper fire suppression integration for operational efficiency.
What Project Types And Bid Steps Should Owners Consider?

Restaurant owners face several project categories when working with contractors. Each type carries different timelines, costs, and technical requirements that shape bidding decisions.
Ground-up construction involves building from scratch on raw land. These projects require extensive site preparation, utility connections, and full permitting processes. Tenant improvements modify existing commercial spaces for restaurant use, often focusing on kitchen layouts and dining area conversions.
Standalone jobs typically involve single-location builds or renovations. Corporate rebranding projects update multiple locations to match new brand standards, requiring consistent design execution across sites. QSR refreshes modernize quick-service restaurants with updated equipment, finishes, and operational flow improvements.
Essential Bid Preparation Steps
Start by defining your scope clearly. Document exactly what work you need completed, including back-of-house equipment, front-of-house finishes, and any site-specific requirements like drive-through modifications.
Establish your schedule early. Restaurant projects often have tight opening deadlines tied to lease terms or seasonal demands. Share these constraints with potential contractors during initial discussions.
Set quality control standards upfront. Specify material grades, finish levels, and performance expectations for kitchen equipment and dining area features. Clear standards prevent confusion and change orders later.
Contractor Vetting Process
Verify licenses through local licensing boards. Restaurant construction requires specific permits and certifications that vary by jurisdiction. Confirm contractors hold current, valid credentials for your project type.
Contact past clients directly. Ask about schedule performance, budget adherence, and how well contractors handled unexpected issues. Focus on recent restaurant projects similar in scope and complexity to yours.
Request multiple bids from qualified contractors. Three to five bids typically provide good market coverage without overwhelming the selection process. Compare not just pricing but also scope interpretation, timeline estimates, and proposed quality measures.
Schedule brand and design alignment meetings early in the process. Restaurant projects succeed when contractors understand your operational needs and brand identity. Early coordination prevents costly revisions during construction phases.
Conclusion And Next Steps

A restaurant general contractor in Dallas should manage every phase from preconstruction through project closeout. This includes coordinating codes, maintaining schedules, and delivering quality finishes that support both operational efficiency and customer experience. The right partner understands Dallas permitting processes and balances front of house aesthetics with back of house functionality.
Here are your next steps: define your project scope clearly, request a comprehensive feasibility review, confirm ADA compliance and permitting plans, map front of house and back of house flow patterns, and establish transparent project reporting expectations. Gather multiple bids from qualified contractors and compare their scope coverage, schedule development approach, and quality assurance plans before making your decision.
Ready to move forward with your restaurant project? Contact EB3 Construction to discuss your Dallas restaurant construction needs.




