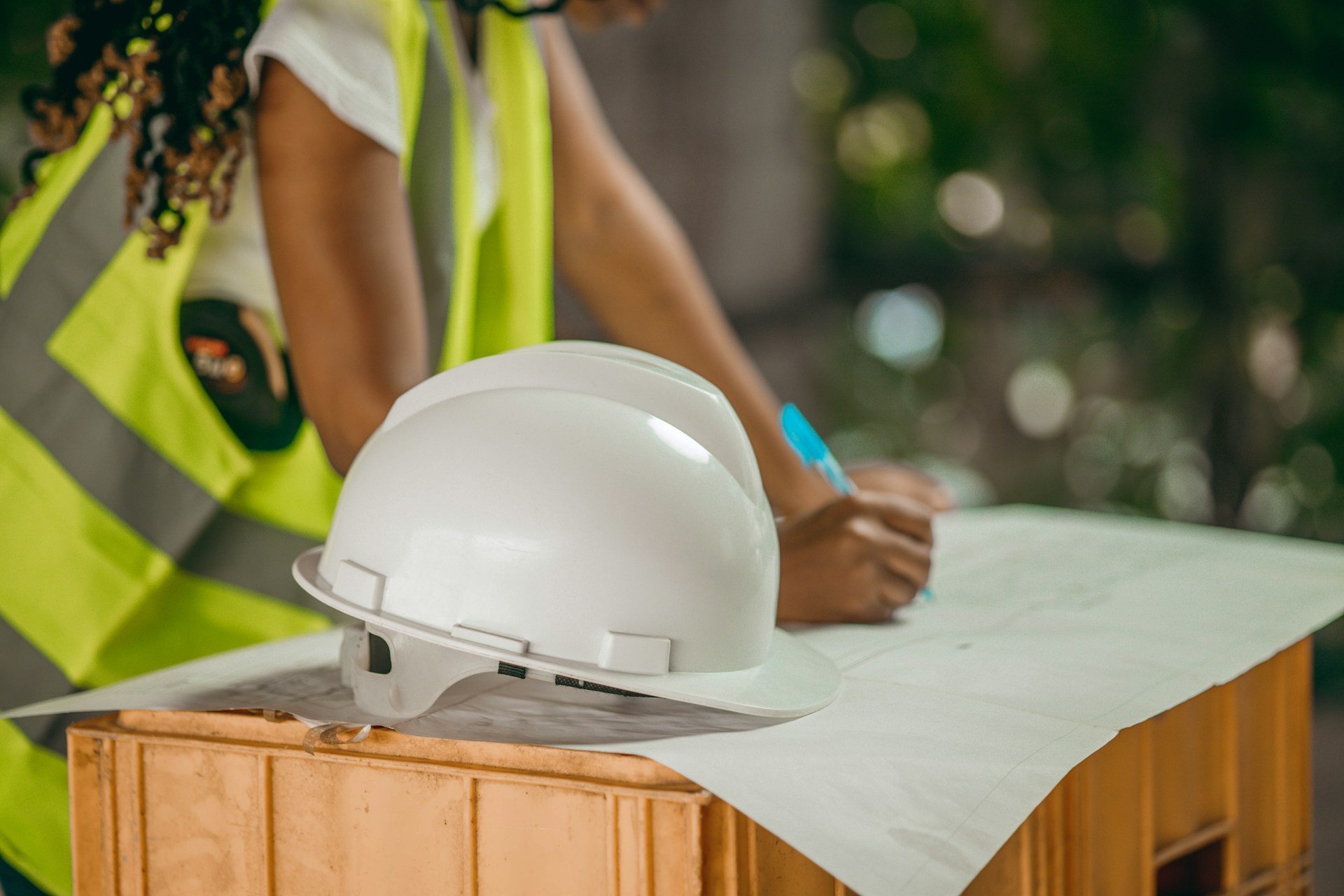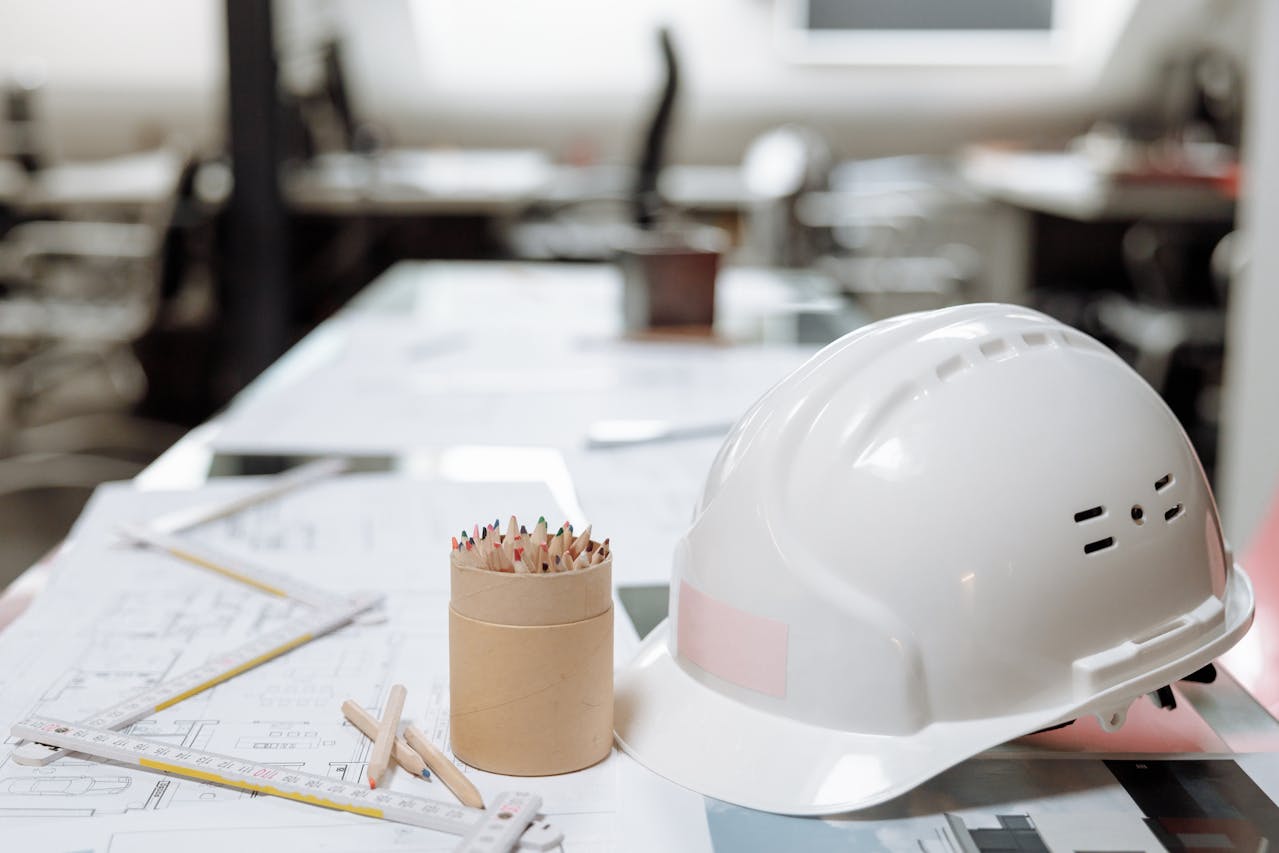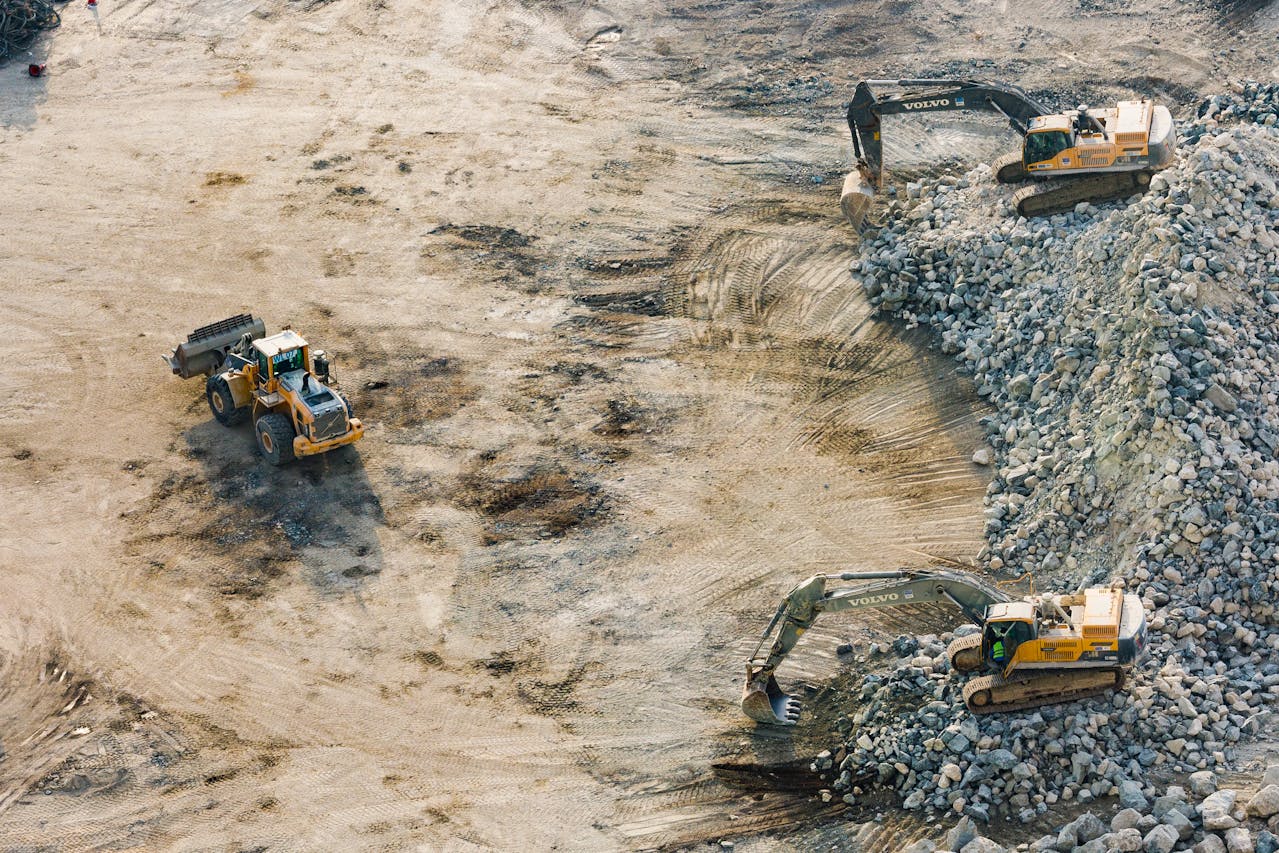At EB3 Construction, we specialize in steel frame construction throughout the Dallas metro area, using cold-formed metal gauge framing systems as the backbone of many commercial and industrial projects. This method involves precisely shaping thin steel sheets into robust structural components without applying heat, creating frameworks that outperform traditional materials in terms of strength-to-weight ratio.
We routinely incorporate these lightweight yet exceptionally durable steel frames into walls, roofs, and floor systems across Dallas. The current construction trends in North Texas have shifted toward this approach, particularly following recent updates to local building codes that acknowledge steel’s superior performance in the region’s severe weather events. Our crews work with these systems daily, appreciating how they provide uncompromised structural integrity while allowing faster project timelines.
For developers and property owners looking to maximize investment value, we’ve found that steel frame buildings offer an ideal balance of strength, cost-effectiveness, and design versatility. This is why we’re implementing more steel framing solutions in both our commercial and residential projects throughout Dallas—the material’s adaptability aligns with the architectural ambition that defines our growing cityscape.
What Are the Key Benefits of Steel Frame Buildings in Dallas?

Superior Durability in Extreme Weather
We construct steel frame buildings in Dallas to withstand the region’s challenging climate. The structural integrity of steel provides exceptional resistance against high winds, tornadic activity, and severe thunderstorms that North Texas often experiences. Unlike traditional wood construction that can warp and deteriorate under stress, our steel frames maintain their integrity through years of Texas heat, sudden temperature shifts, and humidity fluctuations.
When coordinating construction projects, we prioritize weather resilience. Our steel structures are engineered to exceed local building codes, allowing property owners to focus on their business operations without worrying about structural integrity during severe weather events. This results in fewer emergency repairs and greater peace of mind, especially during Dallas’s unpredictable storm seasons.
Enhanced Fire Safety Features
Fire resistance is among the most critical advantages of our steel frame construction. Steel doesn’t fuel a fire and remains structurally sound at high temperatures far longer than wood or other combustible materials. This feature is valuable for commercial developments where fire safety impacts insurance premiums and code compliance.
During the construction process, we integrate comprehensive fire protection systems that complement steel’s inherent fire-resistant properties. This holistic approach to fire safety provides genuine protection for property investments, resulting in lower insurance costs and simplified compliance with increasingly stringent safety regulations for retail developers and industrial property owners in Dallas.
Design Flexibility and Clear Span Capabilities
We utilize steel’s strength-to-weight ratio to create expansive, column-free interiors that maximize usable space. This clear span capability is particularly valuable for warehouses, manufacturing facilities, and retail environments where unobstructed floor plans enhance operational efficiency. Our construction teams can execute spans of 100 feet or more without intermediate supports, creating versatile spaces.
Beyond functional benefits, steel frame construction offers exceptional design flexibility. We work with architects to execute distinctive aesthetic visions, from sleek modern facades to more traditional appearances. The precision of steel components enables creative architectural expressions while maintaining structural integrity. This adaptability makes steel framing suitable for everything from corporate headquarters to mixed-use developments throughout the Dallas metroplex.
Property developers appreciate the ease of modifying and expanding steel structures compared to conventional buildings. When business needs change, steel frames allow for efficient renovations without compromising structural integrity. This future-proof capability is a significant advantage in Dallas’s dynamic commercial real estate market.
Cost-Effective Construction and Maintenance
Our construction approach with steel frames significantly reduces project timelines. The precision manufacturing of steel components results in less on-site fabrication and faster assembly. For Dallas developers, this translates to quicker occupancy and faster returns on investment, with recent projects showing schedule reductions of up to 30% compared to traditional methods.
Steel structures have minimal maintenance requirements throughout their lifecycle. Steel resists common issues like rot, termite damage, and warping that affect traditional materials in Dallas’s climate. We build structures that avoid the frequent repainting, treatment, or replacement of components that wood-framed buildings require. This operational advantage becomes increasingly apparent as buildings age, with steel structures maintaining their integrity and appearance with minimal intervention.
Environmental Sustainability
Steel’s recyclability makes it an environmentally responsible choice for Dallas construction projects. The steel we use typically contains a significant percentage of recycled content, and at the end of a building’s useful life, nearly 100% of the steel can be recovered and repurposed. This circular material usage aligns with growing sustainability requirements and corporate environmental goals.
Beyond recyclability, the durability of steel frames contributes to sustainability by extending building lifespans. We construct buildings designed to endure decades with minimal material replacement, reducing the embodied carbon footprint compared to structures requiring frequent renovation. For forward-thinking developers in the Dallas market, this sustainability profile enhances property marketability and supports corporate environmental commitments.
What Types of Steel Frame Structures Are Available in Dallas?

The Dallas construction market offers a diverse range of steel frame building options that we frequently construct for our clients. From commercial complexes to residential additions, steel framing provides the structural support needed to withstand Texas weather while offering optimal design flexibility.
Commercial Steel Applications
When developing commercial properties, steel frame structures deliver exceptional value. We routinely build warehouses with clear spans up to 100 feet wide, allowing for maximum storage and equipment maneuverability. Office buildings benefit from steel’s ability to support open floor plans, with column spacing that creates flexible workspaces adaptable to changing business needs.
Retail spaces also benefit, as we use steel framing to create inviting storefronts with high ceilings and expansive display areas. These structures can incorporate large glass facades and distinctive architectural features that are challenging to achieve with traditional methods. The rapid construction timeline of steel buildings also speeds up operational readiness, a crucial factor in Dallas’s competitive commercial market.
Residential Steel Structures
Steel frame homes are gaining popularity among Dallas property owners seeking durability and design flexibility. We construct custom residences ranging from modern minimalist designs to traditional styles with steel frames concealed behind conventional exterior finishes. The precision engineering of steel components ensures straight walls, square corners, and floors that remain level over time—qualities that discerning homeowners value.
Accessory structures like detached garages and workshops are another residential application where steel excels. We build these structures with dimensions tailored to specific needs, whether it’s a compact 24′ x 36′ workshop or a spacious 40′ x 60′ multi-vehicle garage. Steel’s resistance to termites and moisture is particularly valuable in the Dallas climate, where conventional wood structures often require significant maintenance.
Agricultural Buildings
For agricultural applications, steel frame buildings provide exceptional functionality and value. We construct barns ranging from modest 30′ x 40′ structures to expansive 60′ x 100′ facilities capable of housing livestock, equipment, and harvested crops. The clear span design eliminates interior support columns, creating unobstructed space for maneuvering large machinery.
Feed storage buildings, equipment sheds, and processing facilities benefit from steel’s ability to resist pests, fire, and moisture. Our agricultural clients particularly appreciate how steel buildings maintain consistent interior temperatures compared to other materials, offering better conditions for livestock and protecting sensitive equipment from extreme temperature fluctuations common in North Texas.
Specialized Steel Structures
Clear span buildings are among the most versatile steel frame options we construct, eliminating interior columns through specialized truss systems. These are ideal for aircraft hangars, sports facilities, and churches, with spans up to 300 feet wide while maintaining structural integrity against wind and snow loads.
RV storage is another specialized application where we excel. With customizable door heights up to 14 feet and building lengths exceeding 60 feet, these structures accommodate even the largest recreational vehicles. The vertical roof design we implement channels rainwater effectively, preventing leaks and moisture damage to valuable vehicles stored inside.
Utility buildings complete our steel frame portfolio, offering functional solutions for municipal services, equipment storage, and light industrial applications. These structures combine durability with cost-effectiveness, making them popular choices for both public and private sector clients in the Dallas area.
How Are Prefabricated Steel Building Kits Used in Dallas Construction?

Prefabricated steel building kits have transformed construction timelines across Dallas. We regularly incorporate these engineered systems into our projects to deliver faster, more predictable outcomes for our clients. The appeal of these kits lies in their factory precision—each steel frame is cut, measured, and prepared offsite before arriving at your property ready for assembly. This approach significantly reduces onsite fabrication time and minimizes construction waste.
When we receive a prefabricated kit at the job site, every component arrives with purpose. The steel frames are marked for easy identification, panels are pre-drilled to exact specifications, and all necessary fasteners are included. This level of preparation allows our crews to focus on efficient assembly rather than time-consuming measuring and cutting. For developers facing tight schedules, this translates to quicker project delivery without compromising structural integrity.
The assembly process follows a logical sequence that we’ve refined through numerous installations. First, we secure the foundation system—typically a concrete pad or pier foundation. Once cured, our teams begin erecting the primary structural framework by bolting together the main columns and rafters. The precision engineering of these components ensures they align perfectly when properly positioned. Secondary framing members like purlins and girts are then attached to complete the structural skeleton before wall and roof panels are secured.
What makes these building systems particularly valuable in the Dallas market is their adaptability to various applications. We implement prefab steel solutions for everything from small-scale storage facilities to expansive commercial warehouses. Property owners especially appreciate the clear-span capabilities that eliminate interior columns, creating unobstructed floor plans that maximize usable space. This flexibility makes prefabricated steel buildings ideal for retail spaces, manufacturing facilities, and distribution centers throughout the Dallas-Fort Worth metroplex.
While complete DIY assembly is possible for smaller structures, most commercial and industrial clients benefit from professional installation. Our experienced crews understand the nuances of structural connections, proper torquing sequences, and weatherproofing details that ensure the building performs as designed. We coordinate closely with manufacturers to ensure all components arrive on schedule and in the correct sequence, preventing costly delays during the critical assembly phase.
Customization options have expanded dramatically in recent years. We now work with suppliers offering various roof pitches, exterior finishes, insulation packages, and fenestration options. This allows us to tailor prefabricated buildings to match existing architectural styles or create distinctive standalone structures. For developers concerned about aesthetic continuity across a property, these customization capabilities provide welcome design flexibility without sacrificing the speed and cost benefits of prefabrication.
The Dallas climate presents specific challenges that prefabricated steel buildings are well-equipped to handle. We select appropriate gauge materials and reinforcement packages to meet local wind load requirements, which can be substantial during storm seasons. Proper insulation systems are critical in our extreme temperature swings, and we work with clients to balance upfront costs with long-term energy efficiency. These climate-specific adaptations ensure the buildings we construct remain comfortable and functional year-round.
Code compliance remains straightforward with prefabricated steel buildings, as manufacturers provide comprehensive engineering documentation. When we submit for permits, we include these structural calculations and design specifications, which streamline the approval process with local building departments. This documentation also proves valuable for insurance purposes, as it clearly demonstrates compliance with relevant building codes and load requirements.
For developers working with tight budgets, we often recommend prefabricated steel building kits as a cost-effective construction solution. The predictable pricing, reduced labor requirements, and shortened construction timeline contribute to overall project savings. Additionally, the durability of steel structures means lower maintenance costs over the building’s lifecycle, further enhancing the return on investment for property owners committed to long-term asset management.
What Should You Consider Before Installing a Steel Frame Building in Dallas?

Installing a steel frame building in Dallas requires careful planning and adherence to regulations. We assist clients with these preparations daily, ensuring their projects comply with all local requirements while maximizing efficiency and durability.
Understanding Dallas Building Code Requirements
When preparing for steel frame installations, our initial step is thorough research into building codes. Dallas follows the International Building Code (IBC) with specific local amendments for steel structures. These regulations outline guidelines for design, fabrication, and connection methods that ensure structural integrity.
We coordinate with Dallas building inspectors early in the process to confirm current requirements. This proactive approach helps us recognize any recent code updates that might impact your project’s design or structural calculations. The city mandates comprehensive documentation showing compliance with wind load ratings, crucial given North Texas weather patterns.
Building officials review structural calculations to confirm the steel frame meets Dallas-specific requirements for both vertical loads and lateral force resistance. We prepare these technical submissions to demonstrate how our designs account for local environmental conditions while maintaining safety margins.
Site Preparation Requirements
Before delivering any steel components to your property, proper site preparation is essential. Our teams conduct thorough soil analysis to determine load-bearing capacity and recommend the appropriate foundation system. Dallas soil conditions can vary significantly, from expansive clay to limestone shelves, each requiring specific foundation approaches.
We oversee site leveling and grading operations to create the ideal base for your steel structure. This preparation includes establishing proper drainage patterns to prevent water accumulation around foundations, which can compromise structural integrity over time. Our crews also identify and relocate any underground utilities that might interfere with foundation work.
Access planning is another crucial preparation step. We assess your site to ensure delivery trucks and cranes can safely maneuver during construction. This often involves creating temporary access roads, removing vegetation obstacles, and establishing staging areas for materials. Sufficient clearance from existing structures and overhead power lines is meticulously verified before installation begins.
Foundation Considerations for Steel Structures
The foundation system is the critical interface between your steel building and the ground. We design foundations specific to each project’s needs based on building size, soil properties, and expected loads. For smaller steel structures, we often use pier foundations or floating slabs with thickened edges that provide adequate support while minimizing excavation costs.
For larger commercial steel buildings, we typically construct deep foundation systems using grade beams, piers, or engineered slabs that distribute loads more effectively. Each foundation design addresses Dallas’ seasonal soil movement patterns to prevent shifting that could stress the steel frame connections over time.
We incorporate moisture barriers and proper insulation interfaces at the foundation level to prevent thermal bridging and moisture migration. These seemingly minor details significantly influence energy efficiency and structural longevity. Our foundation designs also integrate anchor bolt patterns precisely matched to your specific steel frame configuration.
Weather Certification and Environmental Factors
Dallas steel structures must withstand specific environmental challenges. We engineer buildings to meet local wind load requirements, typically ranging from 90-115 mph, depending on building location and use. This certification process involves detailed structural analysis and often includes enhanced bracing systems at critical connection points.
While snow loads are less concerning in Dallas than in northern regions, potential accumulation is still accounted for in our structural calculations. More significant are the thermal expansion considerations required for steel frames in Dallas’ climate, where temperature fluctuations can cause substantial movement within the structure.
We implement appropriate expansion joints and connection details to accommodate this movement without compromising structural integrity. Our designs also incorporate proper ventilation systems to manage heat buildup under metal roofing during summer months, reducing cooling costs and preventing condensation issues that could lead to corrosion.
Customization and Material Selection
During planning, we guide clients through important material selection decisions that affect both performance and budget. Steel gauge thickness is a critical choice that balances structural requirements with cost considerations. We recommend appropriate gauges based on span distances, load requirements, and local code stipulations.
Door and window placements require careful structural planning. We reinforce framing around these openings to maintain the building’s overall strength while providing the access and natural light you need. Roof styles also present important decisions, with options ranging from traditional gable designs to more complex hip or mansard configurations that can complement surrounding architecture.
We select appropriate fastening systems and connection details based on expected loads and exposure conditions. These seemingly minor components play a major role in structural performance, with high-strength bolted connections or welded joints used at critical stress points. Our specifications include proper corrosion protection for all fasteners and exposed steel elements.
Conclusion: Making the Right Steel Frame Construction Choice in Dallas
Throughout the Dallas construction landscape, steel frame structures consistently demonstrate their value through unmatched structural integrity and adaptability. As we coordinate steel frame projects across the region, we regularly observe how these structures outperform traditional building methods in both performance and long-term value. The combination of durability against Texas weather extremes and flexibility in design makes steel framing an increasingly popular choice among developers and property owners seeking sustainable building solutions.
When approaching your steel frame project, careful consideration of local building requirements and proper site preparation is crucial for success. We work closely with clients to navigate Dallas-specific code compliance while ensuring construction feasibility from the ground up. By selecting appropriate materials and partnering with experienced steel fabricators, we help create buildings that endure decades of use with minimal maintenance. The initial investment in quality steel construction often pays dividends by reducing lifecycle costs, enhancing energy efficiency, and providing greater resilience against fire, pests, and severe weather that frequently challenges Dallas structures.
Ready to discover how steel frame construction can benefit your next Dallas project? Contact our team to discuss your building needs.




