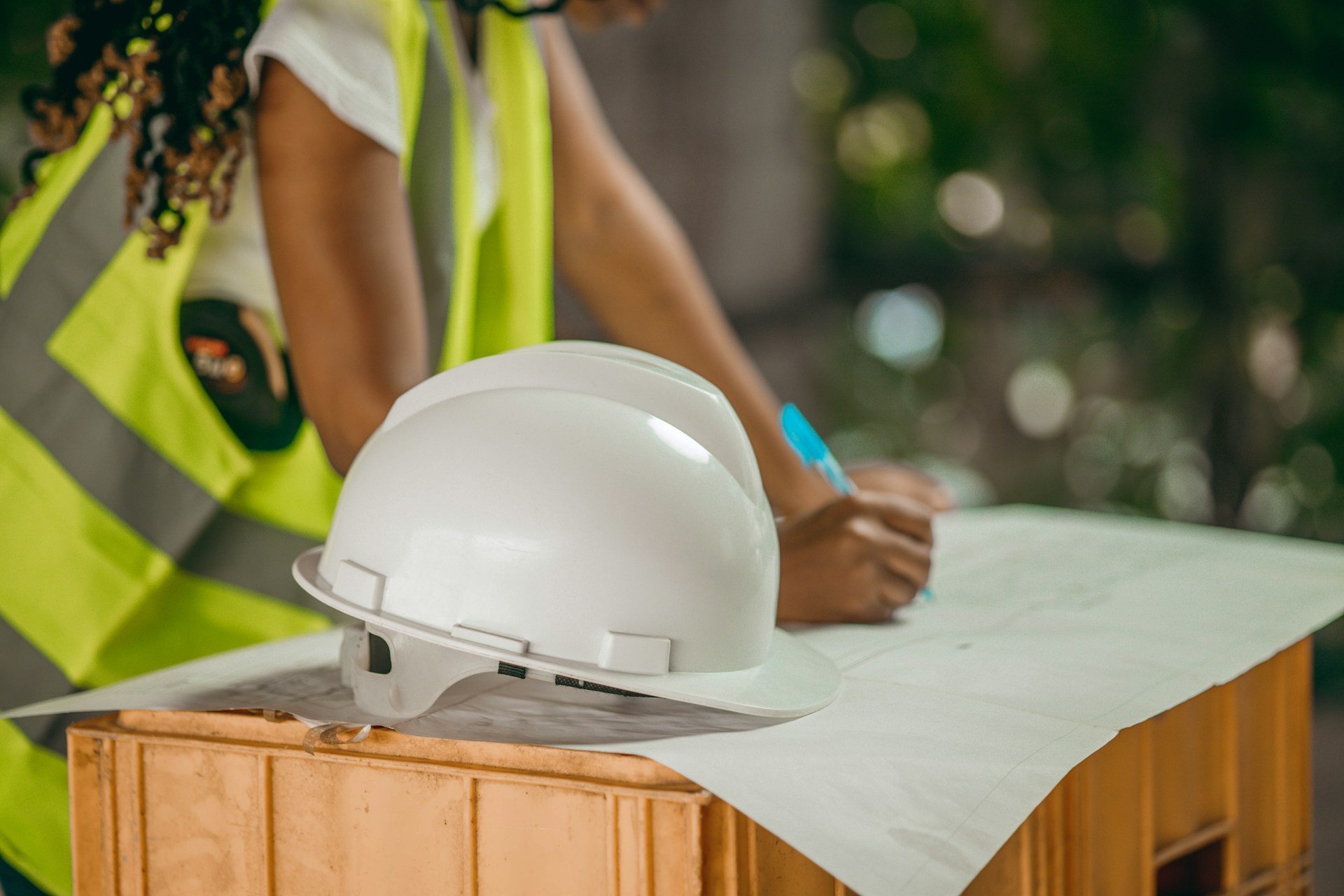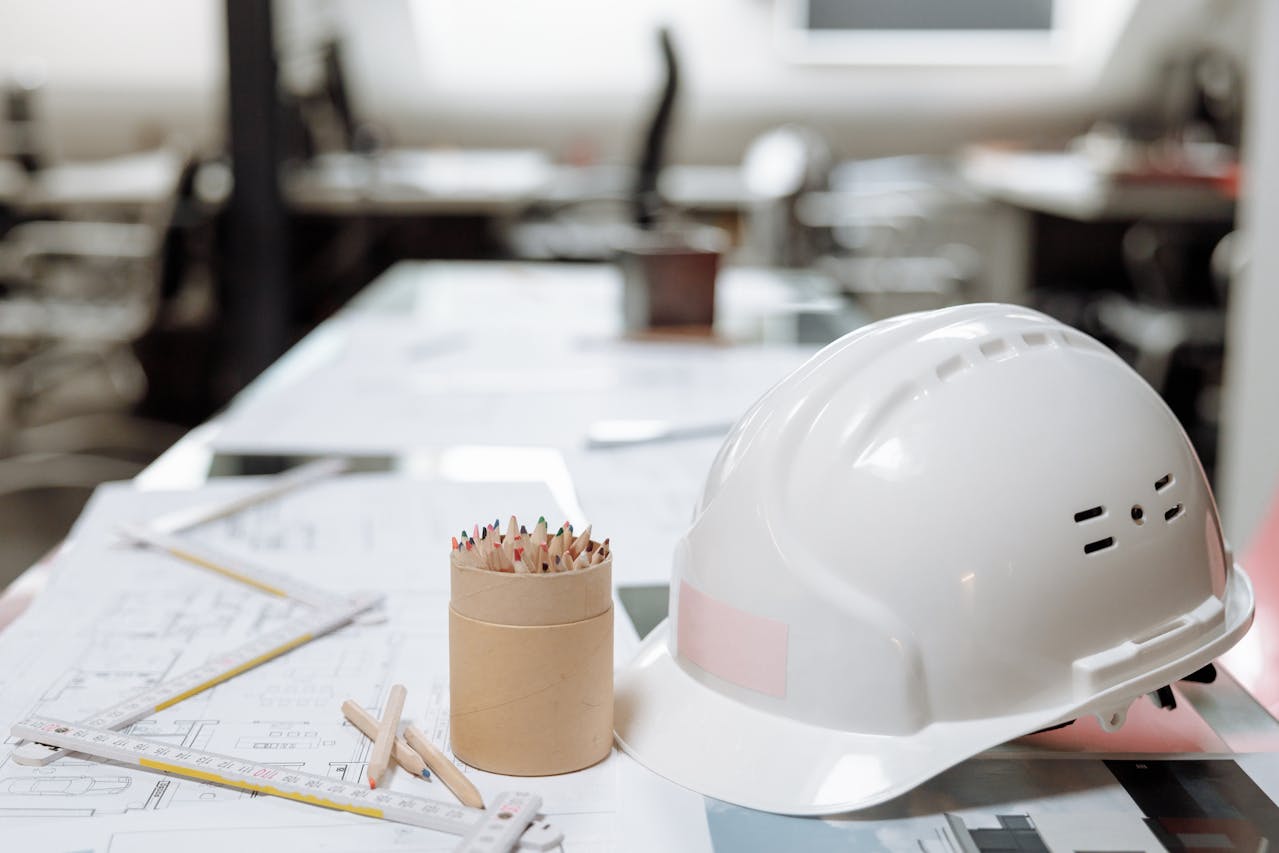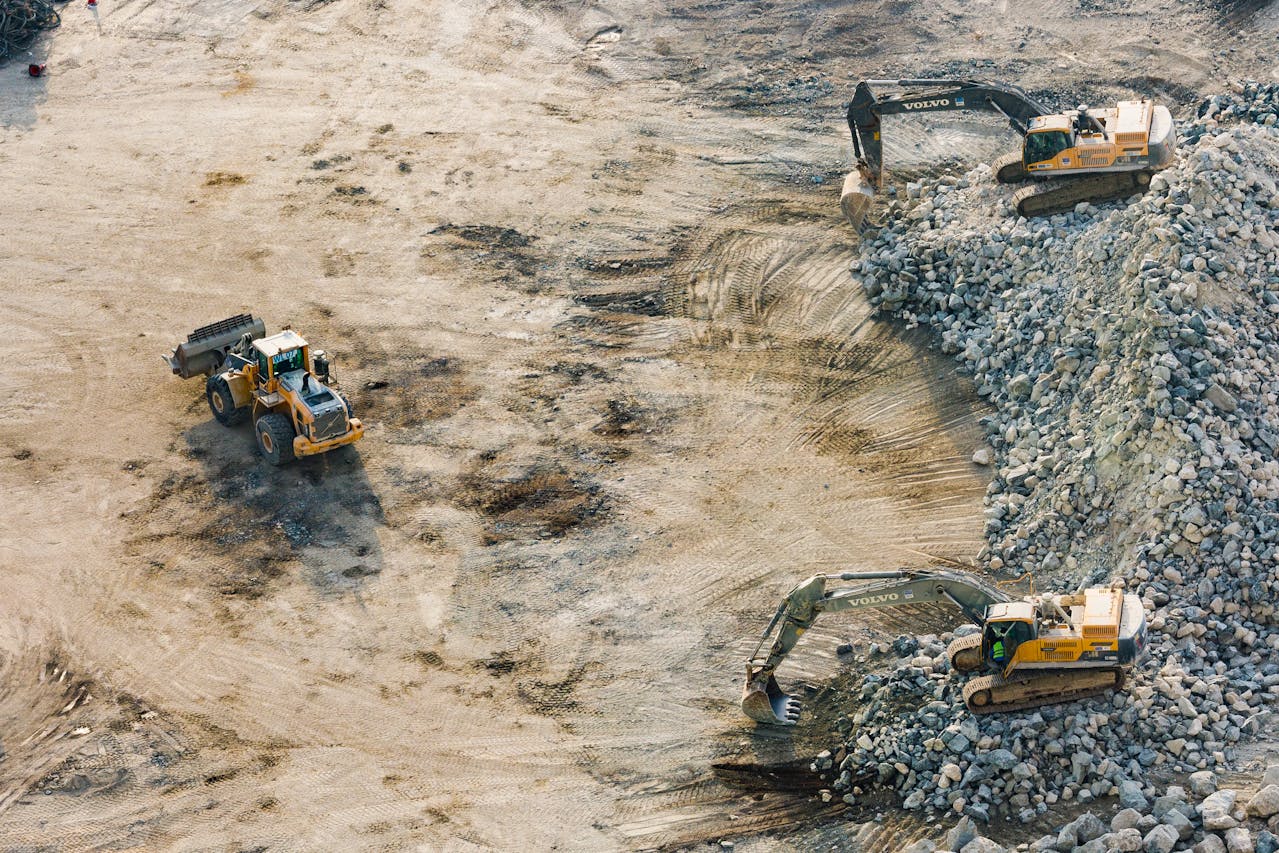Breaking ground on a custom home in Dallas represents a significant investment and an opportunity to create a space perfectly aligned with your vision. As general contractors serving the Dallas-Fort Worth metroplex, we understand that the construction process can initially seem overwhelming. The recent surge in Dallas property values and the growing demand for personalized living spaces have made custom construction increasingly attractive for discerning property owners and developers.
When we approach a new build, our work begins by assessing the unique aspects of your project. Each construction phase demands careful coordination between trades, accurate sequencing of work, and strict adherence to municipal regulations and engineering specifications. The Dallas market presents specific challenges—from navigating complex permitting processes to accounting for the unique soil conditions and climate considerations that directly impact foundation decisions and material selections.
Understanding the complete roadmap from initial site evaluation through final inspections isn’t just helpful—it’s essential for controlling costs, maintaining timelines, and ensuring quality results. This guide highlights the critical steps we take in transforming architectural concepts into finished structures that withstand both scrutiny and time. Whether you’re developing luxury residences in Highland Park or multi-family units in growing communities like Frisco, the construction fundamentals remain consistent, even as the details vary with each project’s unique requirements.
How Do You Begin the Land Acquisition and Financing Process?

Securing the right piece of land is essential for every successful construction project. When we collaborate with developers and property owners in Dallas, we emphasize the importance of beginning with a thorough land assessment before proceeding with acquisition. The Dallas market presents unique challenges, with prices varying significantly between neighborhoods like Uptown and Preston Hollow compared to outlying areas. In this competitive environment, prime lots in sought-after neighborhoods often cost more than the construction itself.
Strategic Land Selection
We approach land selection with both short- and long-term perspectives. Location remains a crucial factor affecting not only current buildability but also future value and marketability. Our site evaluations include comprehensive reviews of soil conditions, drainage patterns, and existing vegetation that might impact construction feasibility. This initial assessment helps prevent unexpected costs that could derail a project before it begins.
Before finalizing any land purchase, we conduct thorough due diligence on zoning restrictions and building codes. Dallas has various overlay districts with specific height limitations, setback requirements, and architectural guidelines that must be addressed during planning. We’ve seen developers purchase land without checking deed restrictions only to discover they couldn’t build their intended project, resulting in costly redesigns or property resales.
Utility access is another critical consideration. While urban lots typically have established water, sewer, and electrical connections, properties in developing areas may require significant infrastructure investments. Our pre-acquisition assessments include verifying the availability and capacity of utilities to support planned development without surprise connection fees or delays.
| Cost Factor | Description | Estimated Cost Range |
|---|---|---|
| Impact Fees | Fees for public infrastructure projects required by recent developments. | $1,000 – $10,000 per lot |
| Land Survey Costs | Cost of conducting boundary and feature surveys. | $500 – $2,000 for a basic survey |
| Utility Connection Fees | Cost of connecting properties to water, sewer, electricity, and gas utilities. | $5,000 – $20,000 per lot |
| Legal Fees | Costs associated with legal guidance for compliance with local laws. | $2,000 – $10,000 or more |
| Infrastructure Upgrades | Improvements such as road access, drainage systems, and sidewalks. | $5,000 – $20,000 per lot |
| Environmental Assessment Costs | Costs to identify potential environmental hazards. | $1,000 – $5,000 per assessment |
Construction Financing Structures
Securing the right financing involves understanding the unique aspects of construction lending. Unlike traditional mortgages, construction loans are typically short-term financial instruments designed to cover the building process with conversion options upon completion. We help coordinate these specialized loans that provide funds in scheduled disbursements called draws, which align with construction milestones.
Most construction financing follows either a construction-to-permanent or construction-only model. The construction-to-permanent option offers significant advantages through a single closing process that converts automatically to a standard mortgage after completion. This approach reduces closing costs and provides rate certainty in fluctuating markets. Construction-only loans require separate closings and refinancing upon completion but may offer greater flexibility for developers working with multiple financial institutions.
Down payment requirements for construction loans typically range from 10-20% of the total project cost. However, we’ve successfully helped clients access specialized programs that provide up to 100% financing for qualified projects, particularly those in designated development zones. These programs can significantly reduce initial capital requirements for developers, improving overall project returns.
Land Preparation and Regulatory Compliance
Once acquisition is complete, we coordinate the critical pre-construction phase. This includes securing necessary permits, which can vary significantly depending on location within Dallas city limits or surrounding municipalities. The permitting process can take anywhere from several weeks to months, particularly for projects requiring variances or special approvals.
Environmental compliance has become increasingly important in the Dallas market. We manage required assessments and remediation plans for properties with potential contamination histories. Additionally, many developments now require storm water management plans to address runoff concerns, particularly in flood-prone areas of North Texas where heavy rainfall events have become more common.
Easements and access rights require careful evaluation during the due diligence process. We’ve encountered projects where undisclosed utility easements significantly reduced buildable area or required costly design modifications. Our thorough title research and physical surveys help identify these potential issues before they impact construction timelines or budgets.
How Does the Construction Phase Work?

The construction phase transforms architectural plans into a completed home. This stage is exciting but requires careful coordination of multiple contractors, adherence to building codes, and strategic timing of inspections. At EB3 Construction, we see this phase as an opportunity to showcase the craftsmanship and attention to detail that define our work.
Selecting Your Builder
If you haven’t secured a builder before construction, this decision shouldn’t be based solely on price. We recommend thoroughly researching potential builders—examine their past projects, speak with previous clients, and verify their credentials with the Texas Association of Builders. A reputable builder brings valuable expertise to your project, helping address potential challenges before they become costly issues.
Quality builders maintain transparent communication throughout the process, providing regular updates and promptly addressing any concerns. Their relationships with subcontractors and suppliers can significantly affect the timeline and quality, making their selection one of your most important decisions.
The Building Sequence
Construction follows a logical sequence that we coordinate carefully to maximize efficiency. After site preparation and foundation work, the framing stage establishes the basic structure of your home. Once the skeleton is complete, we install rough mechanical systems (plumbing, electrical, and HVAC) before enclosing walls. Interior and exterior finishes follow, with each stage building upon the previous work.
Weather conditions in Dallas can impact construction timelines, particularly during summer when concrete work requires special attention to prevent rapid drying. Our scheduling accounts for these seasonal factors to maintain quality standards regardless of climate challenges.
The Critical Inspection Process
Throughout construction, your home undergoes a series of mandatory inspections by the City of Dallas to verify code compliance. These inspections occur at predetermined milestones:
- Foundation inspection: Occurs before concrete pouring to verify proper footing depths, reinforcement placement, and soil conditions
- Framing inspection: Takes place after the structural frame is complete but before mechanical systems are installed
- Mechanical, electrical, and plumbing (MEP) inspections: Conducted before walls are enclosed to examine system installations
- Fire safety inspections: Required for homes with specialized fire protection systems
- Final occupancy inspection: Comprehensive examination of the entire property before a Certificate of Occupancy can be issued
As your general contractor, we coordinate these inspections through the city’s online portal or by calling the Dallas automated inspection line at 214-670-5313. All inspection requests must be submitted by 7:00 AM to be scheduled for the same business day. Our project managers maintain close communication with city inspectors, building professional relationships that help resolve issues efficiently.
Our experience shows that preparation is crucial—we conduct our own pre-inspections to identify and address potential issues before official city inspections. This proactive approach prevents delays and keeps your project moving forward on schedule.
Managing the Timeline
The construction timeline for Dallas homes typically ranges from 6-12 months, depending on project complexity, weather conditions, and permit processing times. We establish realistic timelines that account for potential delays and keep you informed of progress through regular updates and site meetings.
Clear communication remains essential throughout construction. When homeowners understand each phase and its requirements, they can make informed decisions that keep the project on track without compromising quality.
| Inspection Type | Purpose | Stage |
|---|---|---|
| Foundation Inspection | Ensures proper footing depths, reinforcement placement, and soil conditions | Before concrete pouring |
| Framing Inspection | Verifies the building’s structural integrity, ensuring compliance with engineering specifications | After structural frame is erected |
| Rough-in Inspection | Checks that HVAC, plumbing, and electrical systems are installed correctly | After rough mechanical systems are in place |
| Mechanical, Electrical, and Plumbing (MEP) Inspections | Ensures systems comply with code before they are enclosed by walls | Before enclosing walls |
| Fire Safety Inspection | Confirms fire protection systems i.e., sprinkler systems, alarm installations, are correctly installed | At stages requiring specialized fire protection systems |
| Final Occupancy Inspection | Comprehensive examination confirming compliance with all applicable codes before issuing Certificate of Occupancy | After all construction finishes |
Managing a successful construction project in Dallas requires a thorough understanding of local requirements, careful coordination of trades, and strategic planning for inspections. By maintaining open communication throughout each phase, we deliver quality homes that meet both code requirements and homeowner expectations.
Conclusion: Building Your Dream Home in Dallas

Building a custom home in Dallas is a major undertaking that typically takes six to twelve months from groundbreaking to the final walkthrough. The timeline can vary based on factors such as the complexity of your design, the experience of your construction team, and the unpredictable Texas weather that can affect site work and material installation.
Throughout this process, we have outlined the critical phases involved in bringing your vision to life. These include initial land selection, securing proper financing, detailed design, permit acquisition, and the physical construction phases. Each step requires careful coordination and thoughtful decision-making to ensure your new home truly reflects your lifestyle and preferences.
While the custom home building process presents challenges like budget management, decision fatigue, and occasional construction delays, the reward is immeasurable: a home perfectly tailored to your family’s needs, standing as a testament to your personal vision. Unlike production homes, your custom residence will feature the specific layout, finishes, and amenities you have carefully selected.
As you consider embarking on this rewarding journey, we strongly recommend assembling a team of experienced professionals to guide you through the process. Working with a qualified buyer’s agent who specializes in new construction can be invaluable. These professionals understand the nuances of builder negotiations, can help protect your interests throughout the construction phase, and ensure proper documentation of all agreements and construction milestones.
At EB3 Construction, we understand that building your dream home is both a significant investment and a deeply personal endeavor. Our team brings years of expertise in coordinating every aspect of the custom home building process in Dallas, from site evaluation and preparation through the final inspection. When you’re ready to turn your vision into reality, contact us to discuss how we can help create the home you’ve always imagined.




