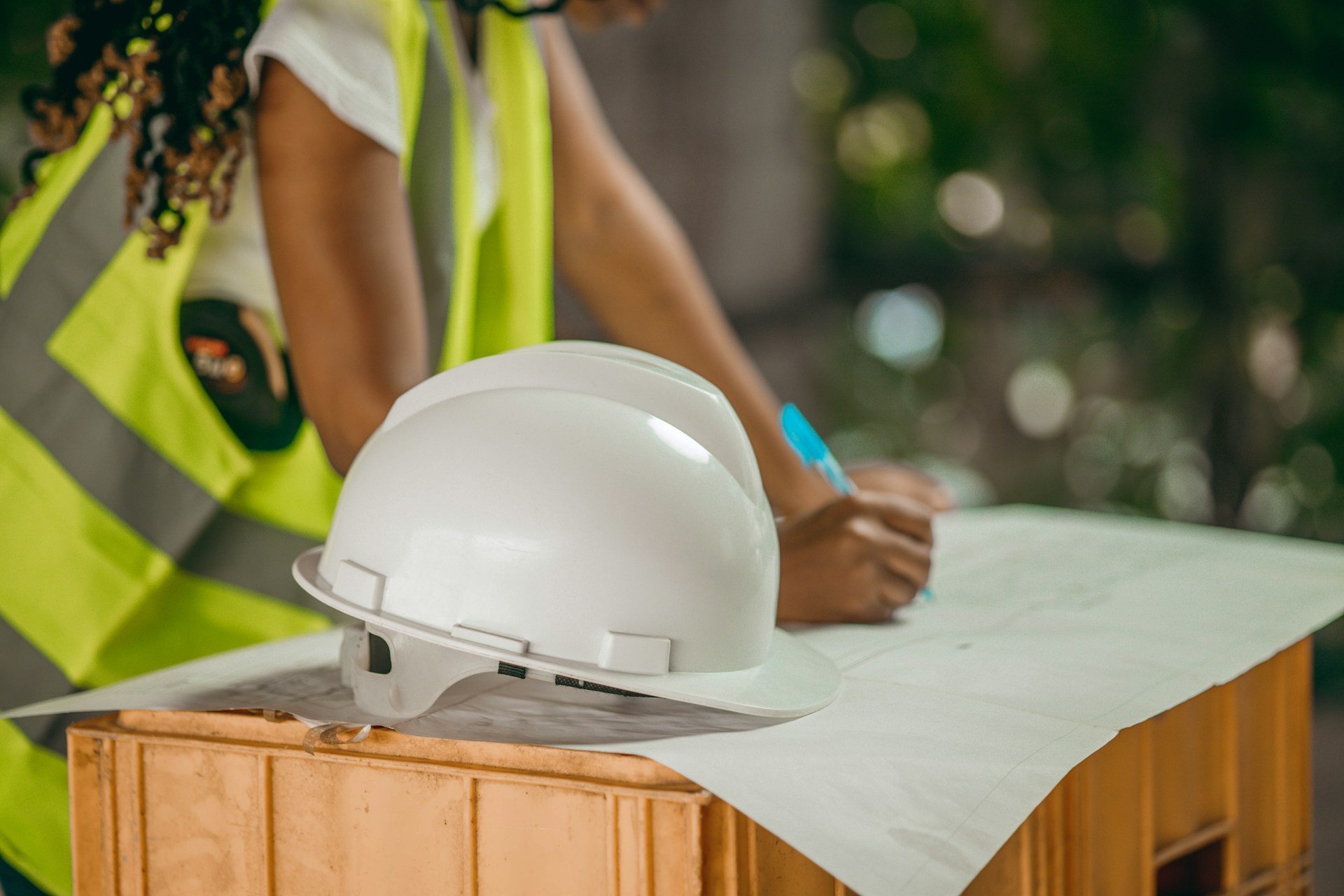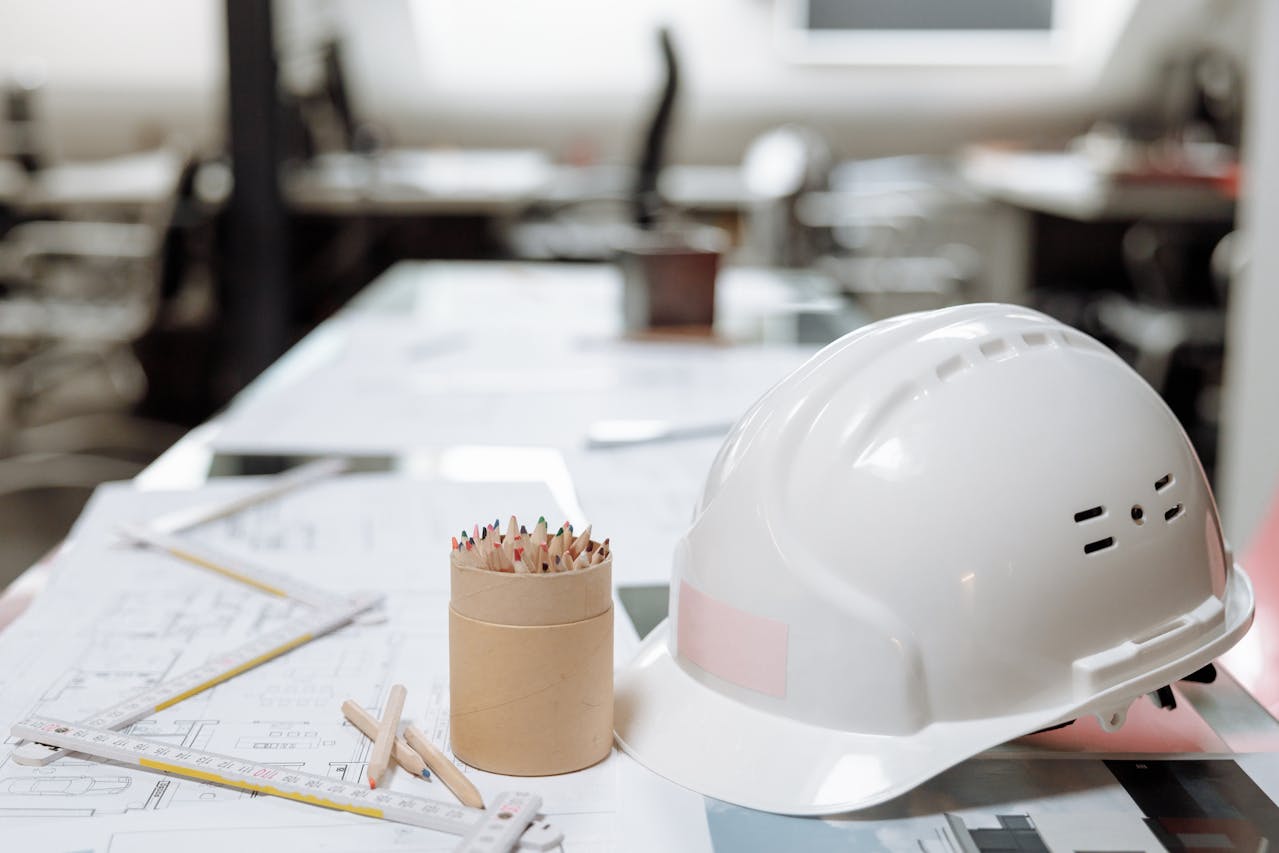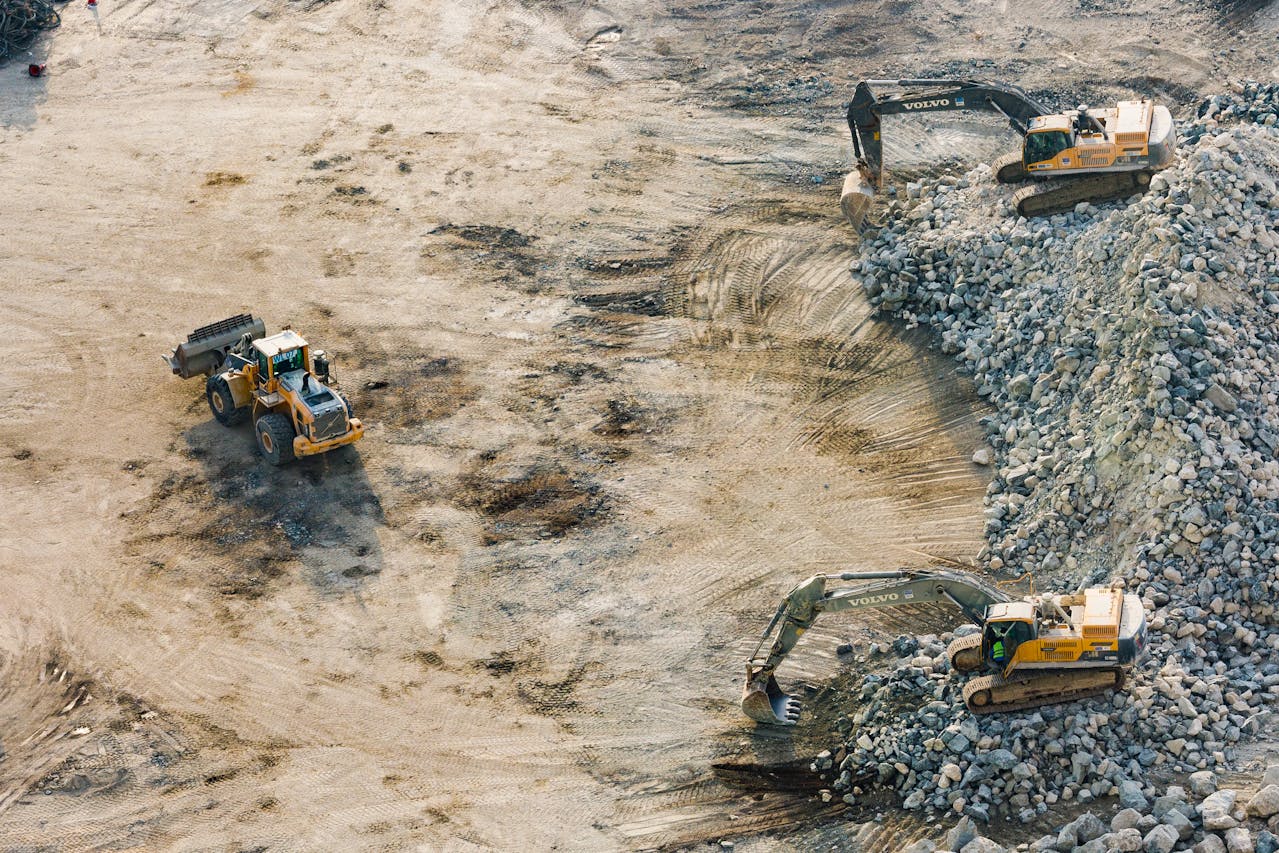When undertaking residential construction projects in Texas, we navigate a unique regulatory landscape that differs significantly from more centralized states. Texas operates under a decentralized system where building standards aren’t uniformly applied statewide but instead vary by location. This approach offers flexibility for addressing regional concerns—from hurricane resilience on the Gulf Coast to foundation requirements in areas with expansive clay soils.
The Texas Department of Licensing and Regulation (TDLR) serves as the primary state-level authority, mandating compliance with established model codes like the International Building Code (IBC) and International Residential Code (IRC). However, municipalities and counties retain significant authority to modify these baseline standards to address their specific needs. As general contractors, we must stay current with both statewide mandates and local amendments that affect our projects.
For developers and property owners, understanding this regulatory framework is crucial. Every structure we build must meet minimum standards for structural integrity, fire safety, energy efficiency, and accessibility—all while navigating the variations in how these standards are interpreted and enforced across different Texas jurisdictions. This foundation of compliance enables us to deliver buildings that are not just visually appealing, but fundamentally safe and durable for occupants.
How Does Code Adoption Work in Texas Cities and Counties?

Texas operates as a home rule state with a decentralized approach to building code implementation. Unlike states with uniform statewide standards, Texas allows municipalities and counties to determine which building codes to enforce within their jurisdictions. While the state mandates baseline compliance with the International Building Code (IBC) and International Residential Code (IRC), local governments have significant authority to modify these codes to address their specific regional challenges.
This localized approach creates a patchwork of regulations across the state. For example, coastal communities along the Gulf Coast often implement enhanced windstorm protection requirements in their building codes. In Galveston, specialized hurricane-resistant construction standards for roof attachments, window protection, and structural bracing exceed baseline code requirements, directly responding to the region’s vulnerability to tropical storms and hurricanes.
Similarly, municipalities in Central Texas frequently adapt codes to address the challenges posed by expansive clay soils. In cities like San Antonio and Austin, specific foundation design requirements and drainage provisions are implemented to prevent structural damage from soil movement, reflecting the geological realities builders in these regions routinely encounter.
Local Building Departments: The Front Line of Enforcement
Major Texas cities maintain their own building departments that serve as the primary enforcers of these locally adopted codes. In Houston, the Department of Public Works and Engineering oversees code enforcement, while Dallas relies on its Sustainable Development and Construction department. These city offices issue building permits, conduct inspections, and ensure compliance throughout the construction process.
The adoption process typically involves public hearings, recommendations from building officials, and final approval from city councils or county commissioners. Larger municipalities tend to implement the latest IBC and IRC versions soon after release, while smaller jurisdictions may delay adoption due to resource constraints or local industry pressure.
For builders and developers working across multiple Texas jurisdictions, navigating these local variations presents a significant challenge. A project that meets code in one city may require substantial modifications to comply with regulations just a few miles away in a neighboring municipality.
Statewide Mandates: Ensuring Minimum Standards
Despite this local control, certain specialized codes apply uniformly across Texas regardless of local decisions. The Texas Energy Code, based on the International Energy Conservation Code (IECC), establishes minimum energy efficiency standards for both residential and commercial construction. These regulations ensure consistent thermal envelope requirements, HVAC efficiency standards, and lighting controls throughout the state.
Another consistent standard is the Texas Accessibility Standards (TAS), which align with the Americans with Disabilities Act (ADA) to ensure accessibility in new construction and renovations. These statewide requirements prevent local governments from weakening protections in critical areas that impact energy conservation and accessibility.
The Texas Department of Licensing and Regulation (TDLR) plays a key role in overseeing these statewide standards. We coordinate with TDLR inspectors to ensure our projects comply with both local building codes and state-mandated requirements, ensuring comprehensive regulatory compliance.
Beyond these core standards, specialized industrial facilities may also need to comply with additional state and federal regulations that supersede local codes. For instance, medical facilities must comply with Texas Department of Health requirements, while schools must meet Texas Education Agency standards.
This decentralized system offers both advantages and challenges. While it allows communities to tailor requirements to their specific needs, it also creates a complex regulatory landscape that requires careful navigation by construction professionals working across multiple jurisdictions.
| City | Building Code | Adoption Year | Notes |
|---|---|---|---|
| Houston | International Building Code (IBC) | 2021 | Includes modifications for regional concerns like climate and flood risks |
| San Antonio | International Building Code (IBC) | 2018 | Adopted with local modifications |
| Dallas | International Building Code (IBC) | 2018 | Incorporates local amendments for specific needs |
| Austin | International Building Code (IBC) | 2021 | Adopted latest version with modifications |
What Are the Permitting Requirements for Texas Home Construction?

Unlike many states, Texas doesn’t have a universal statewide building code. Instead, cities and counties set their own building requirements, making permitting a distinctly local process that varies significantly across the state. We navigate these municipal differences daily, helping our clients understand exactly what’s needed before breaking ground on residential projects.
Local Authority and Jurisdiction
The first step in any Texas residential construction project is identifying which local authority governs your property. In metropolitan areas like Houston, Dallas, or Austin, robust building departments maintain specific permitting processes with dedicated review teams. Rural properties often fall under county jurisdiction, where requirements might be less extensive but still mandatory.
When preparing for permitting, we research not just the basic code requirements but also any local amendments that might affect the project. Many Texas municipalities have adopted variations of the International Residential Code (IRC), International Building Code (IBC), and National Electrical Code (NEC), but with significant local modifications to address regional concerns like wind resistance along the coast or water conservation in drought-prone areas.
Required Documentation for Permit Applications
Successful permitting requires comprehensive documentation. We typically need to submit detailed construction drawings that include site plans showing property boundaries, structure placement, and setbacks. Most jurisdictions require structural plans bearing an architect’s or engineer’s seal for new construction, especially in coastal areas where windstorm compliance is critical.
Beyond architectural plans, we compile complete mechanical, electrical, and plumbing (MEP) drawings that detail everything from electrical service connections to HVAC system specifications. Your application package must also include geotechnical reports in many areas, particularly where soil conditions might affect foundation design.
Addressing energy efficiency requirements upfront prevents delays—most Texas municipalities enforce minimum energy standards through the International Energy Conservation Code (IECC), requiring documentation of insulation values, window specifications, and HVAC efficiency ratings.
| Project Valuation | Permit Fee |
|---|---|
| $500 and less | $30.00 |
| $1,000 and less | $30.00 minimum fee |
| $1,001 to $50,000 | $200.00 for first $25,000, then $280.00 plus $160.00 for additional $20,000 |
| $50 to $1,000 per $100,000 | Varies by location |
| Houston | $3.36 per square foot |
The Permit Review Process
Once submitted, your plans undergo thorough review by building officials for code compliance. The timeline varies dramatically based on location and project complexity. In smaller municipalities, we might secure permits within 1-2 weeks for straightforward projects. However, larger cities like Austin or Houston often require 4-8 weeks for residential permit review, with complex projects taking even longer.
We typically budget for at least one round of revisions during this process. Building departments frequently request clarifications or modifications to specific aspects of the plans—particularly around structural details, energy compliance, or fire safety measures. Maintaining active communication with reviewers helps us address these requests promptly.
For properties in special districts or historic areas, we coordinate additional review processes with relevant authorities. These supplemental approvals—from historical commissions, homeowners associations, or environmental agencies—often run parallel to the building department review but can extend the overall timeline.
Permit Costs and Fee Structures
Permit fees vary widely across Texas municipalities, typically calculated based on project valuation or square footage. For new home construction, we generally see fees ranging from $500 to several thousand dollars for standard residential projects. Dallas, for example, charges approximately $3.36 per square foot for residential construction, while other jurisdictions use sliding scales based on project value.
Beyond the base permit fee, budget for additional costs: plan review fees (often 50-65% of the permit fee), impact fees in high-growth areas, and specialized permits for electrical, plumbing, or mechanical work. We ensure these costs are factored into project budgets from the beginning to avoid unexpected expenses.
Construction Timelines and Inspections
Once we secure permits, most Texas municipalities require construction to begin within six months to a year, with specific inspection milestones throughout the building process. We coordinate required inspections at critical phases: foundation, framing, electrical rough-in, plumbing rough-in, mechanical installation, and final completion.
Missing inspections can create significant complications. We maintain detailed inspection schedules and documentation to ensure compliance at every stage. Each passed inspection brings the project closer to final approval and certificate of occupancy—the document that officially allows the home to be occupied.
Working with experienced professionals who understand local permitting requirements can significantly streamline this process. We’ve developed relationships with building departments across Texas that help us navigate even complex permitting scenarios efficiently, preventing the costly delays and potential fines that come with non-compliance.
What Inspection Procedures Are Required for Texas Homes?

At EB3 Construction, we expertly handle the multi-stage inspection process that follows permit issuance. These inspections are critical verification points ensuring our work meets approved plans and adheres to Texas safety standards. We coordinate closely with certified municipal inspectors who evaluate every major building system throughout the construction timeline.
Foundation inspections represent the first major hurdle in Texas residential construction, especially given the state’s expansive clay soils. Before pouring concrete, we meticulously prepare for inspectors who scrutinize our excavation work, soil compaction techniques, and reinforcing steel placement. The February 2023 changes to foundation inspection protocols have tightened requirements around moisture barriers and drainage systems, making our preparation process even more thorough.
Structural Framework Verification
During framing inspections, our teams ensure all load-bearing elements meet or exceed code requirements. Inspectors examine wall assemblies, roof structures, shear wall connections, and fire-resistant materials, with particular attention to hurricane-resistant features in coastal regions. We’ve found that pre-inspection checklists modeled after Austin’s building department guidelines help us maintain a 97% first-time approval rate on these critical evaluations.
The complexity of these inspections has increased substantially since the adoption of the 2021 International Residential Code by many Texas municipalities. Our superintendents stay current with local code interpretations, which can vary significantly between Houston, Dallas, and smaller jurisdictions, ensuring our projects remain compliant regardless of location.
Systems and Final Inspections
Mechanical, electrical, and plumbing (MEP) inspections occur at both rough-in and final stages of construction. During rough-in, before drywall installation conceals the work, inspectors verify our proper sizing of electrical circuits, appropriate pipe slopes for drainage, and correct HVAC duct installation. These inspections often reveal the quality difference between contractors, as proper MEP installation requires both technical knowledge and careful coordination between trades—areas where our experienced project managers excel.
Final inspections evaluate the completed home as a functional system. We prepare for these comprehensive reviews by conducting our own pre-inspections, addressing both technical compliance and aesthetic finish work. This thorough approach minimizes the common frustration of conditional approvals that delay occupancy permits and closing dates. For developers working with tight timelines, our inspection-ready construction process reduces uncertainty and helps maintain project schedules.
| Inspection Type | Focus Areas |
| Foundation | Excavation, soil compaction, reinforcing steel placement, moisture barriers, drainage systems |
| Framing | Load-bearing walls, roof structures, shear wall connections, fire-resistant materials, hurricane-resistant features |
| Mechanical, Electrical, Plumbing (Rough-in) | Electrical circuit sizing, pipe slopes for drainage, HVAC duct installation |
| Final Inspection | Complete system functionality, technical compliance, aesthetic finish |
Most importantly, we understand that inspection requirements can vary significantly between jurisdictions across Texas. What passes in San Antonio might require modifications in Austin or Dallas. Our experience with these regional variations allows us to adapt our construction practices while maintaining the consistency and quality our clients expect. This localized knowledge, combined with our systematic approach to inspection preparation, helps us deliver projects that move efficiently through the regulatory process while meeting the highest standards of construction integrity.
Conclusion: Navigating Texas Home Building Regulations Successfully

Successfully navigating Texas home building regulations requires a comprehensive understanding of both state requirements and local jurisdictions. We’ve seen firsthand how the state’s decentralized regulatory approach creates a complex landscape where regulations can vary significantly between cities and counties. This variation means that what works in San Antonio might not apply in unincorporated areas of Harris County.
Our experience managing construction projects across Texas has taught us that proactive compliance planning is essential. Early engagement with local building departments saves both time and money, particularly when you consider the potential costs of stop-work orders, fines, or even demolition requirements that can result from non-compliance. We consistently emphasize to our developer clients that proper permitting isn’t just regulatory paperwork but a crucial investment in project viability and long-term value.
Ready to ensure your next Texas construction project meets all regulatory requirements? Contact EB3 Construction for expert guidance through the complex world of building compliance.




