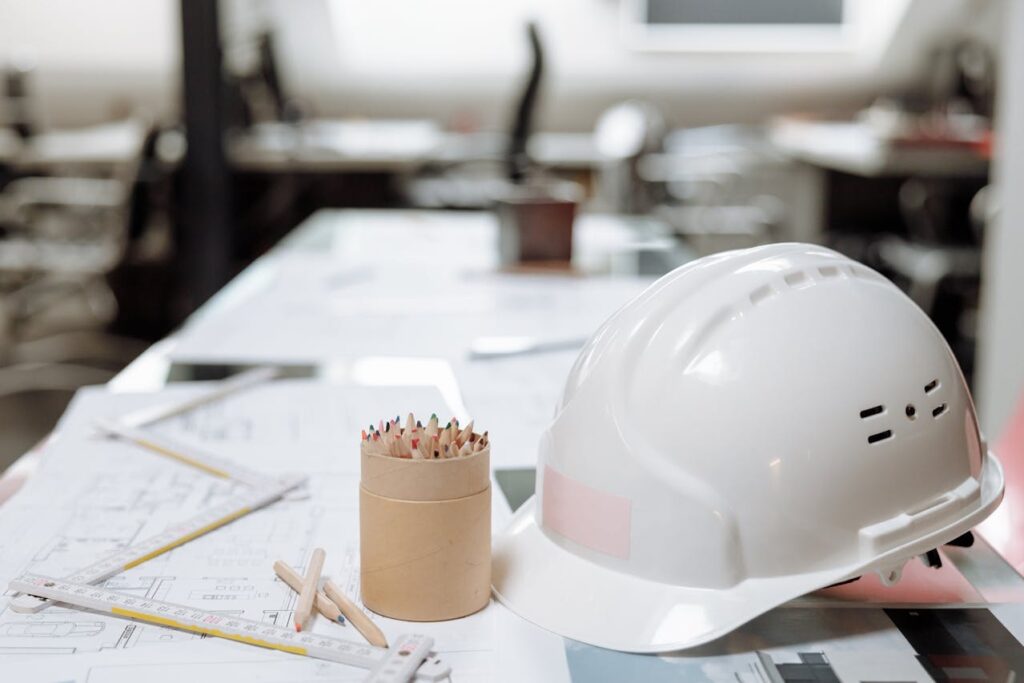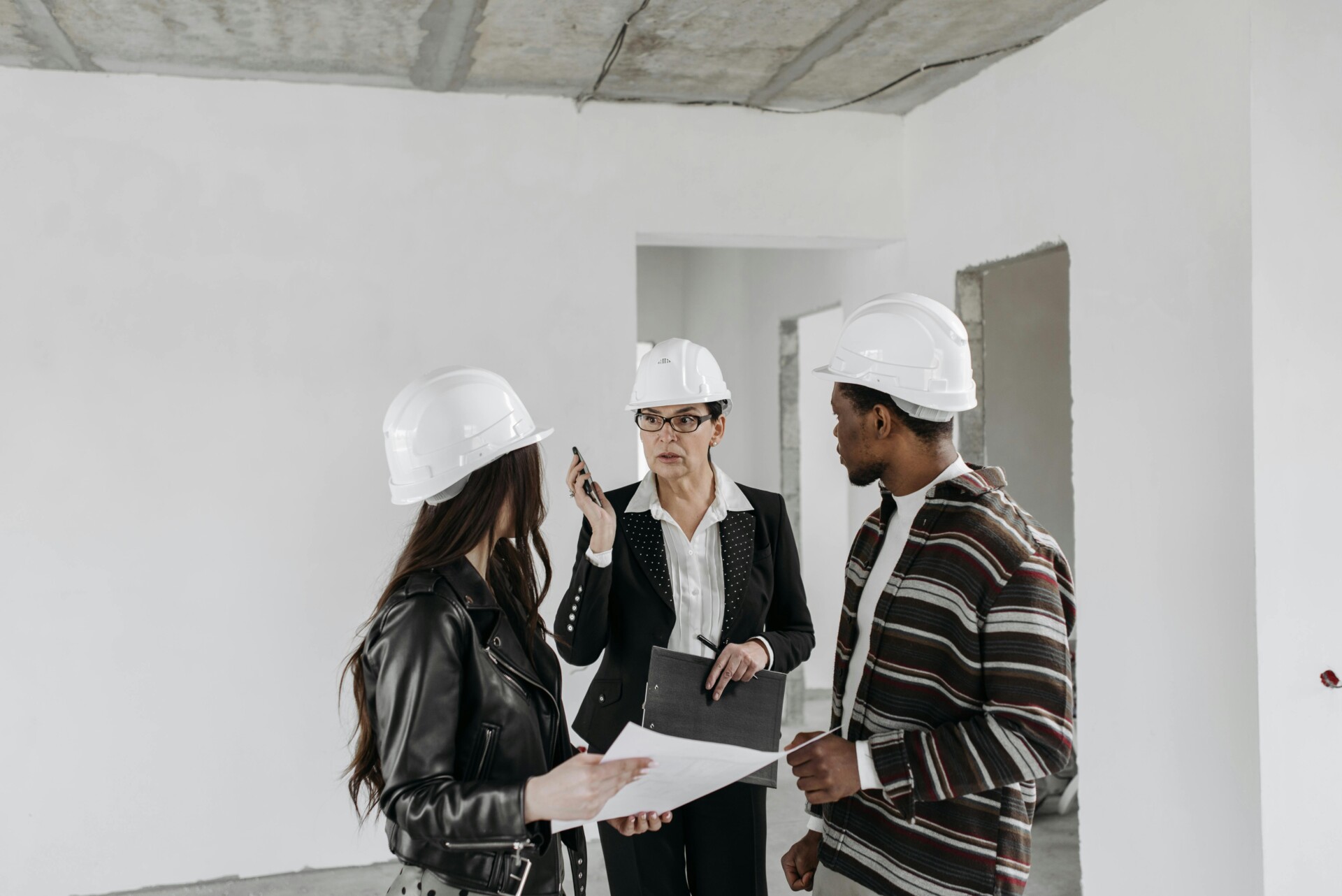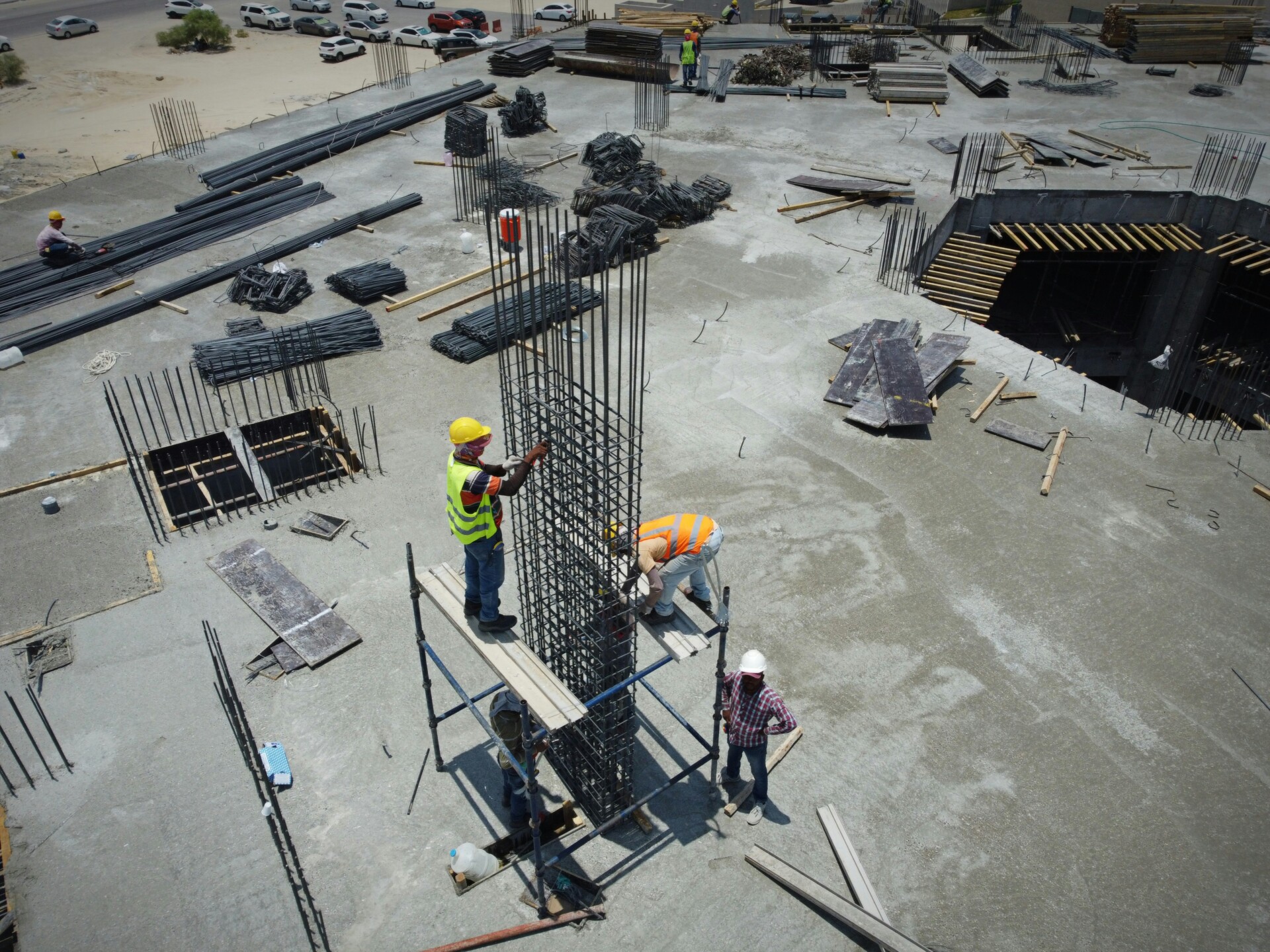A typical commercial build might focus on square footage and basic utilities. Dental clinic construction requires something more complex. We must balance healthcare regulations with specialized equipment needs, creating spaces that support both clinical workflows and patient comfort.
Unlike standard office construction, dental projects demand early coordination between multiple specialists. We work with dental-specific contractors, equipment vendors, and health authority compliance teams throughout the 9 to 12-month timeline. The budget extends beyond construction costs to include equipment, supplies, and working capital, often totaling $350,000 to $500,000 for a complete start-up.
Which Regulations, Infection-Control, And Patient Comfort Requirements Should Guide Design?

Dental clinic design requires adherence to local health authority regulations that govern everything from room dimensions to waste handling protocols. We coordinate with regulatory officials early to understand specific requirements for treatment room square footage, sterilization area placement, and patient flow patterns. These standards vary by jurisdiction but consistently emphasize infection control and patient safety as foundational elements.
Infection Control Through Surface Selection And Layout
Non-porous surfaces form the backbone of effective infection control in dental environments. We specify materials like quartz countertops, stainless steel fixtures, and seamless vinyl flooring that resist bacterial growth and allow thorough disinfection. These surfaces eliminate joints and seams where contaminants can hide, making routine cleaning more effective.
Sterilization rooms require strategic positioning between treatment areas to facilitate instrument flow while preventing cross-contamination. We design these spaces with clear sight lines to treatment rooms and direct access to storage areas. The layout separates dirty and clean zones within the sterilization area, ensuring contaminated instruments never cross paths with sterile equipment.
Ventilation And Waste Management Systems
Proper ventilation controls airborne contaminants and maintains air quality throughout the facility. We install HEPA filtration systems in treatment areas where aerosol-generating procedures occur, ensuring air changes meet or exceed regulatory requirements. Negative pressure relationships between sterilization areas and patient spaces prevent contaminated air from migrating to clean zones.
Waste management systems require dedicated disposal areas with proper ventilation and containment features. We design separate collection points for sharps, amalgam, and biological waste, each meeting specific regulatory requirements for storage and disposal. These systems integrate seamlessly with the overall clinic workflow without disrupting patient areas.
Soundproofing For Patient Privacy
Acoustic control protects patient privacy while reducing anxiety-inducing sounds from dental equipment. We install sound-absorbing materials in wall cavities and specify solid-core doors with proper sealing to minimize sound transmission between treatment rooms. Strategic placement of HVAC equipment away from patient areas further reduces ambient noise levels.
Sound masking systems can provide additional privacy protection in reception and consultation areas where sensitive conversations occur. These systems use white noise generation to prevent conversations from being overheard in adjacent spaces, maintaining HIPAA compliance and patient confidentiality.
Waiting Area Design For Patient Comfort
Comfortable waiting areas reduce patient anxiety and create positive first impressions that influence the entire visit experience. We design reception spaces with ample natural light through strategically placed windows and complement this with warm, adjustable artificial lighting. Comfortable seating arrangements provide adequate personal space while accommodating families and individuals with mobility challenges.
Natural elements like indoor plants, water features, or nature-inspired artwork help create calming environments that reduce stress. We select materials and colors that reinforce feelings of cleanliness and professionalism while maintaining a welcoming atmosphere. Entertainment options and Wi-Fi access keep patients engaged during wait times.
Ergonomic Equipment Placement
Treatment chair placement and equipment positioning directly impact practitioner efficiency and patient comfort during procedures. We arrange dental units to minimize reaching and twisting movements for practitioners while ensuring patients can enter and exit chairs safely. Proper equipment positioning reduces physical strain on dental professionals and improves treatment outcomes.
Storage solutions within treatment rooms keep frequently used supplies within easy reach without cluttering the workspace. We design built-in cabinetry and mobile storage units that support efficient workflows while maintaining the clean, organized appearance patients expect in modern dental facilities.
What Infrastructure And Technology Must Be Planned Into The Build?
Dental-specific infrastructure requires careful coordination during the design phase. We plan plumbing systems to support water delivery units, handpiece connections, and drainage for clinical sinks. Each operatory needs dedicated water lines, waste management, and proper slope calculations to prevent backflow or contamination.
Air and vacuum systems form the backbone of dental operations. We route dental air lines to each treatment chair along with high-volume suction connections. Compressors need dedicated mechanical space with proper ventilation and noise control. We size these systems based on simultaneous use patterns and include capacity for future expansion.
Digital imaging infrastructure demands specialized planning. X-ray equipment requires dedicated electrical circuits, proper shielding in walls, and ventilation systems to handle equipment heat. We coordinate utility connections early since imaging systems often drive structural decisions like wall thickness and room positioning.
Power and data cabling supports modern dental workflows. We route network drops to each operatory, sterilization area, and reception desk. Treatment rooms need multiple electrical outlets positioned for dental units, monitors, and auxiliary equipment. We include dedicated circuits for high-power devices and plan cable pathways that allow future upgrades without wall demolition.
Equipment closets and utility chases preserve flexibility. We reserve space for IT equipment, backup power systems, and future technology additions. These areas need proper climate control and access for maintenance. Planning utility chases during initial construction prevents costly retrofits when practices upgrade their systems.
Modern dental practices depend on robust infrastructure that supports both current needs and future growth. We ensure adequate power distribution, network capacity, and equipment space in operatories, sterilization rooms, and administrative areas. This approach keeps the practice operational as technology evolves.
How Should You Structure Delivery Method, Budget, And Team For Dental Clinic Construction?

Selecting the right construction approach sets the foundation for controlling costs, managing risk, and ensuring your dental clinic opens on schedule. We guide dental practices through three primary delivery methods, each offering distinct advantages based on your risk tolerance, budget constraints, and timeline requirements.
Competitive Bidding (Lump Sum) Contracts
The competitive bid method delivers the lowest initial construction price through multiple contractor bids on complete design documents. We manage the bidding process by soliciting proposals from qualified contractors and evaluating them against your budget and schedule requirements. This traditional approach provides cost certainty upfront but shifts responsibility for change orders and unforeseen conditions to your project.
The main advantage lies in transparent pricing competition among contractors. However, change orders can increase final costs significantly when conditions differ from the original plans. We recommend competitive bidding for straightforward dental office builds with well-defined scopes and minimal site complications.
Cost-Plus With Guaranteed Maximum Price (GMP)
A GMP contract combines collaborative planning with cost protection through a guaranteed ceiling price. We work with pre-selected contractors during the design phase to refine construction costs and identify value engineering opportunities. The contractor assumes responsibility for cost overruns beyond the guaranteed maximum while sharing savings with you if the project comes in under budget.
This delivery method promotes early contractor involvement in design decisions that affect buildability and cost. We coordinate weekly progress meetings where contractors provide real-time pricing feedback on design modifications. The shared savings provision incentivizes efficient construction practices while protecting your budget from escalation.
Design-Build For Integrated Project Delivery
Design-build streamlines the construction process by placing both design and construction responsibilities under a single contract. We coordinate with design-build teams that include architects, engineers, and contractors experienced in dental facility requirements. This method typically reduces overall project duration by 15-20% through overlapping design and construction phases.
The integrated approach minimizes change orders since design modifications are resolved internally within the design-build team. Price protection comes through early cost commitments based on your program requirements rather than complete drawings. We recommend design-build for practices prioritizing speed to market and preferring single-point responsibility.
Building Your Dental-Specific Construction Team
Assembling a team with dental construction experience proves critical for managing specialized requirements and avoiding costly modifications. We coordinate with general contractors who understand dental air and vacuum systems, sterilization room ventilation, and digital imaging infrastructure. Equipment specialists join the team early to coordinate utility rough-in requirements with the construction schedule.
Your project team should include a dental-experienced architect, general contractor, equipment representative, and construction manager familiar with healthcare regulations. We facilitate team selection by evaluating past dental projects, checking references with other practice owners, and confirming insurance and licensing requirements.
Establishing Project Budget Parameters
Typical dental clinic start-up costs range from $350,000 to $500,000, with construction representing approximately 60-70% of the total budget. We structure budgets to include construction, dental equipment, initial supplies, and working capital for operations during the patient base development phase. Construction costs typically range from $100 to $220 per square foot depending on regional labor markets and finish selections.
Working capital requirements average $75,000 to bridge the gap between opening and positive cash flow generation. Many lenders disburse construction funds directly to contractors and equipment vendors through controlled draw schedules tied to construction milestones. We coordinate these disbursements to maintain cash flow while ensuring proper lien waivers and progress documentation.
Managing Budget Contingencies And Construction Disbursements
We recommend budgeting 5-10% above projected construction costs to cover unforeseen site conditions and owner-requested modifications. Most dental practice lenders accept modest cost overruns within this range without requiring additional approval. Construction disbursements typically follow a schedule tied to completion milestones, with final payments held until all systems testing and regulatory approvals are complete.
Phased construction approaches can reduce initial capital requirements by completing only essential operatories first, then expanding as patient volume grows. We coordinate utility infrastructure sizing to accommodate future phases without major system modifications. This strategy preserves working capital while establishing operational cash flow before committing to full build-out costs.
Conclusion And Next Steps

Dental clinic construction demands precise coordination across multiple specialized systems. We approach each project understanding that compliance, infection control protocols, and patient-centered design form the foundation of successful healthcare facilities. These elements guide every decision from initial planning through final inspections.
Site selection influences long-term success through visibility, accessibility, and parking availability. Leasing versus buying decisions should align with practice growth projections and financial capacity. We integrate these considerations early, ensuring infrastructure supports both immediate needs and future expansion. A comprehensive project checklist keeps permits, equipment coordination, and financing milestones on track, preventing costly delays that can impact opening schedules.
Contact EB3 Construction to discuss your dental clinic construction project and ensure seamless delivery from planning to completion.




