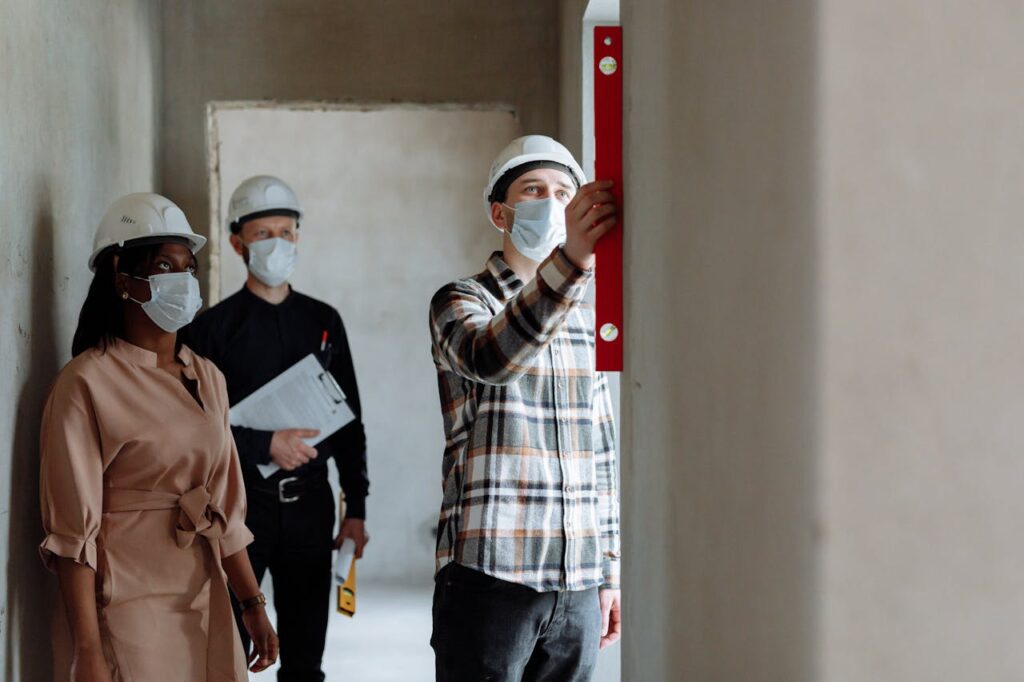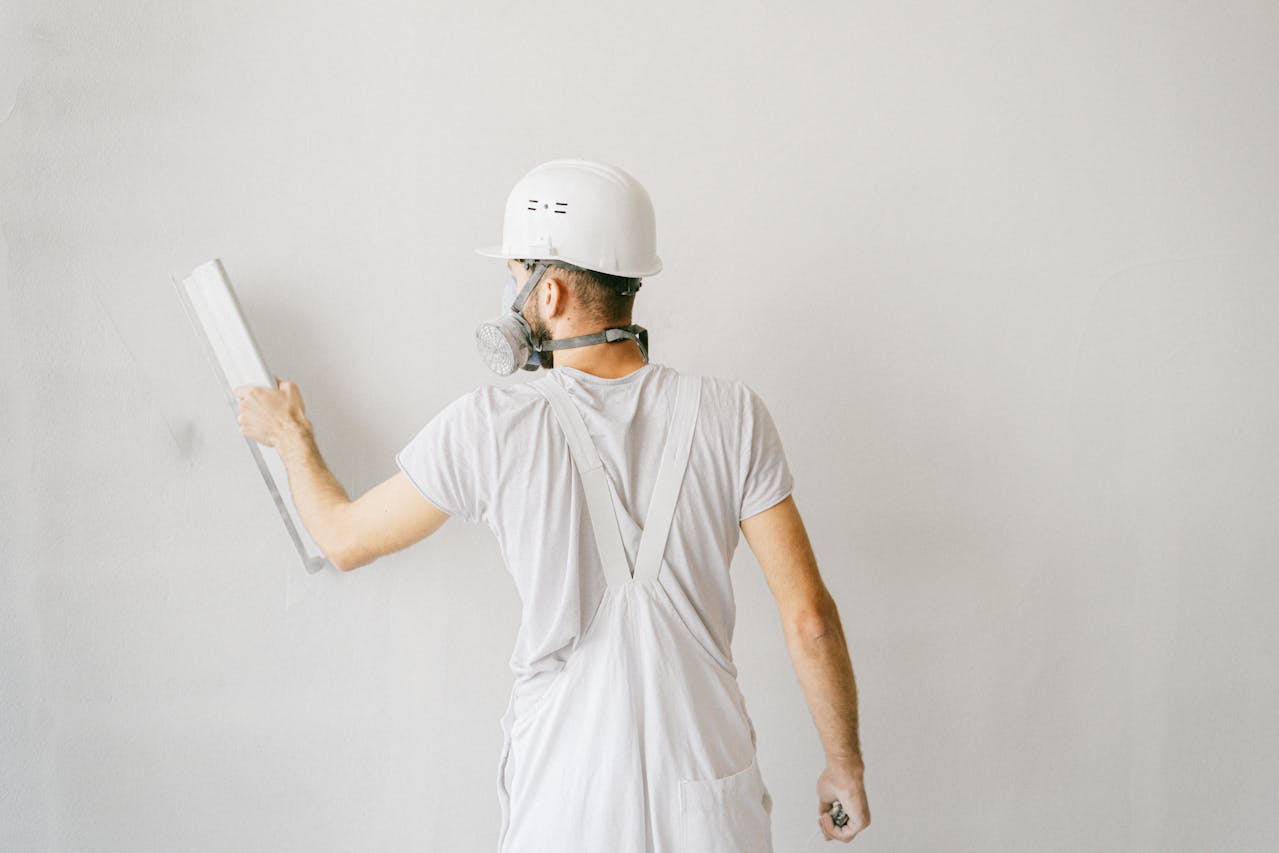Around 70% of commercial construction projects face delays or budget overruns without proper management. Interior commercial contractors bridge this gap by specializing in the transformation of business spaces from empty shells to functional work environments.
We plan, build, and renovate the interiors of commercial properties through office fit-outs, tenant finish work, and capital improvement projects. Our scope extends beyond construction to include design coordination, preliminary estimating, and construction consulting that aligns project costs with realistic schedules.
Which Pre-Construction Services Matter Most?

We focus on five core pre-construction services that directly impact project outcomes. Preliminary estimates establish budget parameters early. Conceptual design help ensures buildability from the start. Value engineering optimizes costs without compromising quality.
Cost planning begins with detailed preliminary estimates. We analyze square footage, construction methods, and material selections to provide accurate budget projections. These estimates account for labor rates, equipment needs, and market conditions specific to your project timeline.
Our design assistance covers constructability reviews and early coordination with architects. We identify potential conflicts between systems, review space layouts for efficiency, and suggest modifications that improve functionality. This collaboration prevents costly redesigns during later phases.
Strategic Value Engineering During Design
Value engineering evaluates every system and material choice for cost effectiveness. We analyze HVAC configurations, electrical layouts, and finish selections to identify savings opportunities. Alternative materials or installation methods often reduce costs by 10-15% while maintaining performance standards.
The process includes life-cycle cost analysis beyond initial construction expenses. We compare long-term maintenance requirements, energy efficiency, and replacement schedules. These factors influence material recommendations and system selections throughout the design phase.
Long-Lead Item Procurement And Project Scheduling
We pre-purchase critical materials with extended delivery times to prevent schedule delays. Custom millwork, specialty lighting fixtures, and mechanical equipment require advance ordering. Our procurement team monitors lead times and coordinates deliveries with construction milestones.
Project scheduling coordinates all pre-construction activities with permit timelines. We develop detailed schedules that account for design review periods, permit processing, and material procurement. Critical path analysis identifies tasks that could delay project start dates.
Permit acquisition requires careful coordination with local authorities and design professionals. We prepare submission packages, track review status, and respond to agency comments. Early permit planning prevents construction delays and ensures code compliance from project inception.
What Happens During Construction And Tenant Improvements?
Core Construction Services
We execute interior tenant finish work that transforms empty shells into functional business spaces. Our teams handle structural modifications, mechanical systems integration, and electrical upgrades to meet specific tenant requirements. Ground-up construction becomes necessary when existing infrastructure cannot support planned improvements.
Complete design renovations require coordination between multiple trades while maintaining precise schedules. We manage flooring installation, wall finishes, and painting to deliver cohesive results. Emergency services support businesses facing urgent facility issues that disrupt operations.
Job Site Safety Management
We implement comprehensive safety protocols that protect both construction workers and building occupants. Safety measures include physical barriers, signage, and controlled access routes that separate work areas from occupied spaces. Our teams follow OSHA standards while addressing additional safety considerations specific to occupied environments.
Site safety extends beyond basic compliance to include dust control, noise management, and air quality monitoring. We coordinate with building management to ensure life safety systems remain functional throughout construction. Regular safety inspections identify potential hazards before they impact project progress or occupant welfare.
Web-Based Project Reporting
We provide real-time project visibility through digital platforms that track progress, budgets, and schedule milestones. Web-based reporting allows stakeholders to access project updates, photo documentation, and change order status from any location. These systems streamline communication between owners, property managers, and construction teams.
Digital reporting reduces administrative overhead while improving decision-making speed. We update project dashboards daily to reflect actual conditions, material deliveries, and labor allocation. Automated notifications alert stakeholders when milestones approach or issues require immediate attention.
Working Around Occupied Areas
We execute construction projects in fully occupied buildings through careful phasing and scheduling strategies. Work proceeds in designated sections while maintaining access routes, utility services, and business operations in adjacent areas. Our approach minimizes disruption to tenants while ensuring construction quality standards.
Occupied space construction requires enhanced coordination with building management and tenant representatives. We schedule noisy operations during off-peak hours and establish temporary barriers to contain dust and debris. Communication protocols keep occupants informed about upcoming activities that might affect their daily routines. Construction teams follow strict protocols regarding professional appearance, noise levels, and movement through common areas.
Where Are Interior Commercial Contractors Typically Engaged?

Interior commercial contractors work across diverse sectors, each requiring specialized knowledge and tailored approaches. We see demand spanning from medical facilities with infection control requirements to data center areas that demand precise environmental systems.
Healthcare And Medical Facilities
Medical interiors require specialized construction practices and compliance with strict health codes. We coordinate with healthcare administrators to phase work around patient care areas and surgical schedules. Projects include clinic build-outs, hospital renovations, and specialized treatment centers where infection control protocols guide every construction decision.
These spaces often require negative pressure rooms, specialized flooring materials, and coordination with medical equipment installation. The construction timeline must accommodate ongoing medical operations while maintaining sterile environments.
Office And Professional Environments
Office interiors range from corporate headquarters to co-working spaces and professional service firms. We handle tenant improvements for law firms, accounting practices, and consulting companies that need functional yet impressive client-facing areas. Modern office projects emphasize flexible workspaces, technology integration, and employee wellness features.
These environments typically include conference rooms, open workplaces, private offices, and collaborative zones. Construction often happens during off-hours or phased to minimize business disruption.
Industrial And Specialty Applications
Industrial interiors serve manufacturing facilities, warehouses, and distribution centers where durability and function take priority. We work on specialized spaces like clean rooms, laboratory environments, and quality control areas that require specific environmental controls and material specifications.
Critical spaces such as data center areas demand precise temperature and humidity control, redundant power systems, and raised flooring for cable management. These projects require coordination with IT teams and facility managers to ensure operational continuity.
Government And Educational Sectors
Government buildings present unique security and accessibility requirements. We navigate federal and state compliance standards while delivering functional spaces for public service delivery. Projects range from courthouse renovations to administrative office fit-outs.
Higher education facilities include classroom renovations, student service centers, and administrative areas. These projects often occur during summer breaks or academic downtime, requiring accelerated schedules and careful coordination with university operations.
Common Interior Spaces Across Sectors
Regardless of sector, we consistently work on lobbies and reception areas that create first impressions for visitors and clients. These spaces balance aesthetic appeal with functional traffic flow and security considerations.
Conference rooms and meeting spaces appear in virtually every commercial project, requiring acoustic treatments, technology integration, and flexible furniture arrangements. Open workplaces have become standard across sectors, demanding careful space planning and systems coordination to support diverse work styles.
How Should Owners Evaluate And Select A Contractor?
Selecting the right interior commercial contractor requires a systematic evaluation approach that balances technical capabilities with operational requirements. We approach contractor selection by examining specific qualifications that directly impact project success.
Project Management And Organizational Capabilities
Strong project management forms the foundation of successful commercial interior projects. Look for contractors who use established project management methodologies and maintain clear communication protocols throughout construction phases.
Effective teams utilize project management software to track milestones, coordinate trades, and provide real-time updates on project status. This digital approach enables better resource allocation and helps prevent delays that commonly affect occupied commercial spaces.
Evaluate their approach to subcontractor coordination, as interior projects typically require multiple specialized trades working in sequence. Contractors should demonstrate proven systems for managing electrical, HVAC, flooring, and finishing teams while maintaining quality standards across all work phases.
Safety Oversight And Quality Control Systems
Safety oversight becomes critical when working in occupied commercial buildings where business operations continue during construction. Assess contractors’ safety records and their approach to maintaining secure work environments.
Quality control processes should include regular inspections, material verification, and adherence to specified standards. Look for teams that implement quality checkpoints at key construction milestones rather than relying solely on final inspections.
Review their incident reporting procedures and safety training programs for workers. Contractors working in occupied spaces must demonstrate additional safety protocols to protect both construction teams and building occupants.
Technology And Communication Tools
Web-based project reporting has become essential for commercial interior projects, particularly when coordinating with property management teams and business stakeholders. Evaluate contractors’ digital communication platforms and reporting capabilities.
Some contractors offer 3-D renderings during the design phase, which can help visualize space layouts and identify potential issues before construction begins. While not required for every project, these tools prove valuable for complex renovations or spaces with specific functional requirements.
Consider their ability to integrate with building management systems and coordinate with existing technology infrastructure, especially for projects involving data center areas or specialized commercial facilities.
Specialized Experience And Material Knowledge
Experience with your specific building type significantly impacts project outcomes. Contractors familiar with medical facilities understand different requirements than those specializing in office environments or industrial spaces.
Ask about their experience with sustainable materials and green building practices. Many commercial projects now incorporate environmentally conscious materials and construction methods to meet sustainability goals.
Evaluate their knowledge of occupied-area construction techniques, including dust containment, noise management, and phased construction approaches that minimize disruption to ongoing business operations.
Licensing, Certifications, And Financial Capacity
Verify all required licenses and certifications for your project type and location. Commercial interior work often requires specific trade licenses, particularly for electrical and HVAC modifications.
Review their insurance coverage, including general liability and workers’ compensation policies. Projects in occupied buildings may require additional insurance provisions to protect against business interruption claims.
Assess their financial capacity to complete your project within the established timeline and budget. This includes evaluating their bonding capabilities, credit relationships with suppliers, and cash flow management practices that affect material procurement and trade payments.
Conclusion and Next Steps

Interior commercial contractors help deliver fit-outs and upgrades that support business goals. We approach each project with comprehensive planning that addresses schedule alignment, cost management, and operational continuity. The key to successful interior commercial projects lies in establishing clear expectations early and maintaining consistent communication throughout construction.
Define scope early in the planning process to avoid costly changes later. Request preliminary estimates that include all major systems and finishes. Use value engineering to align cost constraints with design goals while maintaining quality standards. Plan long-lead purchases well in advance to prevent schedule delays. Set safety and reporting expectations that protect both workers and building occupants. Schedule work around occupied areas to limit downtime and maintain business operations.
Ready to start your next interior commercial project? Contact EB3 Construction to discuss how we can deliver the tenant finish and interior fit-out solutions your business needs.




