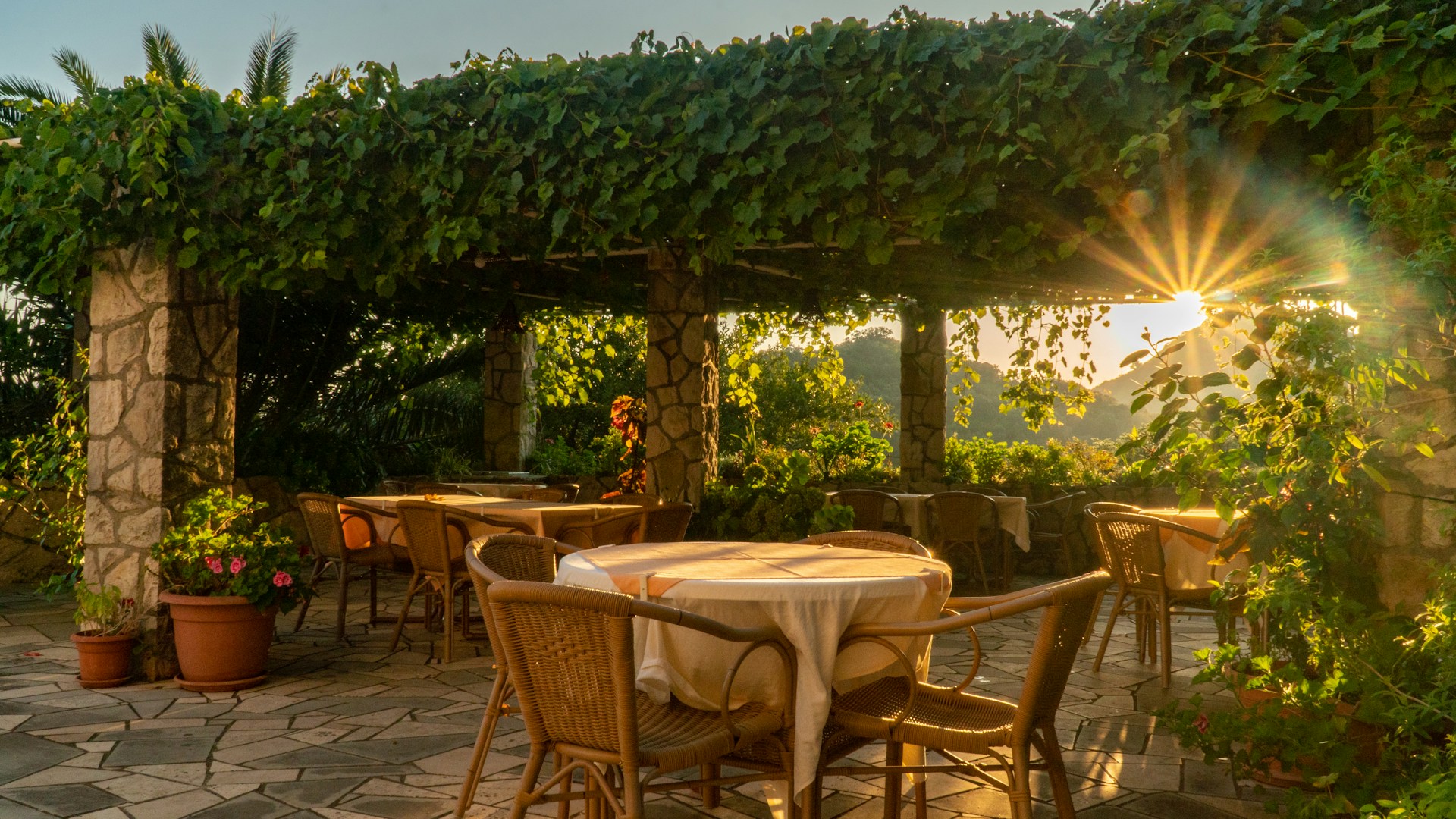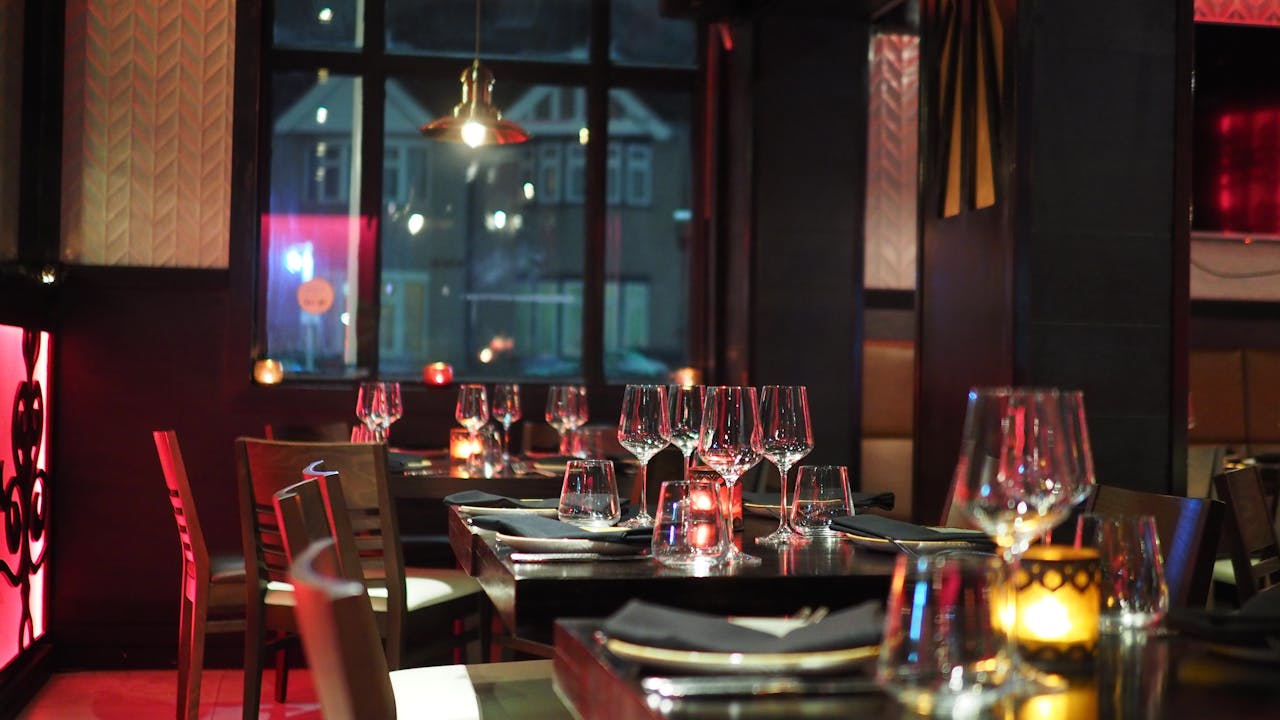QSR construction Texas spans across three primary project types that keep America’s favorite fast-food brands running. Quick service restaurant construction demands rapid execution while maintaining the precision that franchise operations require. The work covers everything from ground-up builds that establish new locations to comprehensive remodels that refresh aging concepts.
We coordinate end-to-end construction services that encompass foundations, structural framing, steel erection, interior build-outs, and specialized drive-thru features. Fast-track schedules, stringent code compliance, and brand-standard implementation define how we approach tenant improvements and complete restaurant developments throughout Texas.
Which Core Services Matter Most For Texas QSR Projects?

Fast-track construction delivers immediate value to restaurant operators by reducing time to revenue. We compress traditional construction timelines through strategic sequencing and parallel processing of trades. This approach maintains quality standards while accelerating the path to opening day.
Design-build services streamline project coordination by unifying design and construction under one team. We eliminate the communication gaps that typically occur when separate architects and contractors work independently. This integrated approach reduces change orders and keeps projects moving forward without design-related delays.
Turnkey Restaurant Solutions
Our turnkey delivery encompasses every element needed for operational readiness. Site development includes grading, utilities, and drainage systems that support both current operations and future expansion. Landscape design balances aesthetic appeal with maintenance requirements while meeting local ordinances.
Parking configuration requires careful analysis of traffic patterns and peak-hour volumes. We design circulation systems that prevent bottlenecks during rush periods while maximizing available spaces. Interior buildouts integrate lighting systems, furniture placement, and technology infrastructure according to brand specifications.
Kitchen-Focused Technical Services
Equipment installation demands precise coordination with utility rough-ins and ventilation systems. We sequence these installations to minimize rework and ensure proper clearances for maintenance access. Complex MEP systems in QSR kitchens require specialized knowledge of load requirements and code compliance.
Fire suppression systems integrate with kitchen equipment layouts and exhaust systems. We coordinate with health departments throughout the design process to ensure compliance with evolving regulations. This proactive approach prevents costly modifications during final inspections.
Health department compliance begins with initial design reviews and continues through equipment commissioning. We maintain current knowledge of local health codes and work directly with inspectors to streamline approval processes. This attention to regulatory details protects project schedules from unexpected compliance issues.
How Do Permits, Codes, And Compliance Affect Timelines?
Local ordinances and building codes determine the construction approach from day one. Each municipality across Texas has specific requirements that affect everything from structural design to electrical installations. We coordinate these requirements early to prevent costly delays later in the process.
Early permitting creates the foundation for smooth project execution. We submit applications for construction permits, zoning approvals, and health department reviews simultaneously rather than sequentially. This parallel approach can reduce overall permitting time by several weeks compared to traditional methods.
Regulatory Coordination And Brand Standards
National franchise brands often have standardized prototypes that require adaptation to local codes. We work directly with corporate teams to ensure prototype implementation meets regional requirements without compromising brand standards. This coordination includes everything from signage specifications to kitchen equipment placement.
Zoning approvals can present unique challenges for QSR projects, especially those with drive-thru components. Local authorities may have specific requirements for traffic flow, setbacks, or architectural elements that differ from standard brand guidelines. We address these requirements during the design phase to avoid revision cycles during construction.
ADA Compliance And Safety Systems
ADA compliance requirements shape both design decisions and construction sequencing. We ensure all accessibility features meet current federal standards while coordinating with local building officials for inspections. This includes proper door widths, accessible parking configurations, and compliant restroom facilities.
Life safety systems require careful coordination with fire departments and building inspectors. Fire suppression systems in commercial kitchens must meet specific codes that vary by location. We schedule these installations and inspections to align with overall construction milestones rather than treating them as separate processes.
Health Department Requirements
Health department regulations directly impact kitchen design, equipment installation, and final inspections. We coordinate with local health authorities during the design phase to ensure all requirements are addressed before construction begins. This proactive approach prevents delays during the final approval process.
Clear scheduling aligned with franchise opening timelines requires constant communication between all parties. We maintain detailed project schedules that account for inspection cycles, approval processes, and potential revision requirements. This scheduling approach helps franchise operators plan their opening dates with greater confidence.
What Design Choices Improve Efficiency And Guest Flow?

Smart kitchen layout optimization forms the foundation of efficient QSR operations. We design work triangles that connect prep stations, cooking equipment, and service areas to minimize staff movement during peak hours. Strategic equipment placement reduces bottlenecks when multiple orders move through production simultaneously.
The interface between back of house and front of house operations requires careful coordination. We position order windows and pass-through areas to eliminate unnecessary steps between food preparation and service delivery. Heat lamps, warming shelves, and order display systems create smooth handoffs that maintain food quality while supporting speed targets.
Drive-Thru Configuration For Speed And Accuracy
Drive-thru design directly impacts service speed and customer satisfaction. Dual-lane systems with clear merge points allow simultaneous ordering while preventing confusion at pickup windows. We configure speaker placement and menu boards to optimize decision-making time without creating traffic backups.
Clear sight lines between order stations and kitchen areas support communication accuracy. Digital menu boards with dynamic pricing and promotional displays reduce order confusion while supporting upselling opportunities. Adequate stacking space prevents drive-thru lanes from blocking site circulation during peak periods.
Counter Flow And Open Kitchen Planning
Counter flow design guides customer movement from entry to ordering to pickup without creating congestion points. We plan queue management systems that handle variable order volumes while maintaining comfortable spacing between guests. Self-service kiosks positioned strategically reduce counter pressure during busy periods.
Open kitchen visibility requires coordination between production efficiency and customer experience. We balance equipment placement to maintain cooking workflow while showcasing food preparation that builds customer confidence. Noise control and ventilation systems ensure open kitchens remain comfortable for both staff and guests.
Interior Finishes And Brand Standards
We select interior finishes that align with brand standards while supporting operational demands. Durable flooring materials withstand heavy traffic and frequent cleaning without compromising appearance. Wall finishes resist staining and damage from food service operations while maintaining the desired aesthetic appeal.
Lighting design balances energy efficiency with food presentation requirements. LED systems provide consistent illumination that showcases menu items accurately while creating comfortable dining environments. We coordinate lighting levels between service areas, dining zones, and kitchen spaces to support both operations and guest comfort.
Furniture selection considers durability, maintenance requirements, and guest comfort alongside brand image. Materials that resist wear from cleaning products and high-volume use protect long-term appearance while supporting operational efficiency.
Site Access And Parking Layout
Parking layout optimization manages traffic flow during peak service periods. We design circulation patterns that separate drive-thru traffic from parking access to prevent conflicts between different customer types. Clear sight lines at entry and exit points reduce accidents while supporting efficient vehicle movement.
Site access planning considers delivery schedules, waste collection, and emergency vehicle requirements alongside customer traffic. We coordinate service access with operational hours to minimize disruptions during peak business periods while maintaining safety standards.
How Can Texas QSR Projects Stay On Schedule And Budget?
Feasibility studies lay the groundwork for realistic project expectations. We conduct thorough site analysis, cost projections, and timeline assessments before breaking ground. This upfront investment prevents costly surprises during construction and gives stakeholders confidence in budget allocations.
Accurate estimates require detailed understanding of local conditions. Material costs fluctuate based on regional suppliers and transportation factors. Labor rates vary across Texas markets. We factor these variables into comprehensive cost breakdowns that account for contingencies without padding budgets unnecessarily.
Building Realistic Schedules With Clear Milestones
Schedule development begins with understanding critical path activities. Kitchen equipment delivery often drives timelines since specialized items require longer lead times. We sequence these deliveries with construction phases to avoid delays and storage costs.
Milestone tracking keeps projects moving forward. Weekly progress meetings with subcontractors and suppliers identify potential bottlenecks before they impact schedules. Clear accountability for each phase prevents finger-pointing when adjustments become necessary.
Safety Planning And Quality Control Measures
We implement safety protocols from day one to prevent accidents that derail schedules. Regular inspections catch issues early when corrections cost less and take less time. Quality control measures maintain construction standards while avoiding rework that inflates budgets.
Project oversight means having experienced eyes on every aspect of construction. Our team coordinates daily activities, monitors progress against schedules, and makes real-time adjustments when conditions change. This hands-on approach prevents small issues from becoming major problems.
Vendor Coordination And Change Order Management
Subcontractor coordination reduces conflicts between trades. We schedule work sequences that allow each team to complete tasks without interfering with others. Clear communication channels ensure everyone understands their responsibilities and timelines.
Change orders represent budget risk if not managed properly. We document all modifications with cost impacts clearly defined. Approval processes prevent scope creep while allowing necessary adjustments to move forward quickly.
Phased Construction For Operating Restaurants
Remodels present unique challenges when restaurants must continue serving customers. After-hours work minimizes disruption to daily operations while maintaining progress toward completion dates. We coordinate with management to identify optimal work windows.
Equipment sequencing becomes critical during phased construction. Installing new kitchen equipment while maintaining existing operations requires careful planning. Commissioning procedures ensure all systems function properly before handover to restaurant staff.
Conclusion And Next Steps For Texas QSR Builds

Successful QSR construction in Texas relies on fast-track execution paired with strategic layouts and proactive compliance planning. Each project benefits when we establish clear foundations through early planning and coordinated execution. Speed to market remains essential, but achieving it requires methodical preparation across every construction phase.
Define your project scope first. Determine whether you need new construction, tenant improvements, or comprehensive remodeling. Confirm brand standards and specific kitchen requirements with corporate teams before design begins. Start permit applications and health department reviews immediately to prevent delays during construction. Plan drive-thru configurations and site circulation patterns that support both current needs and future growth. Establish realistic schedules with clear milestones and implement budget controls that account for project sequencing and inspection requirements.
Contact EB3 Construction to coordinate these critical steps from initial design through grand opening.




