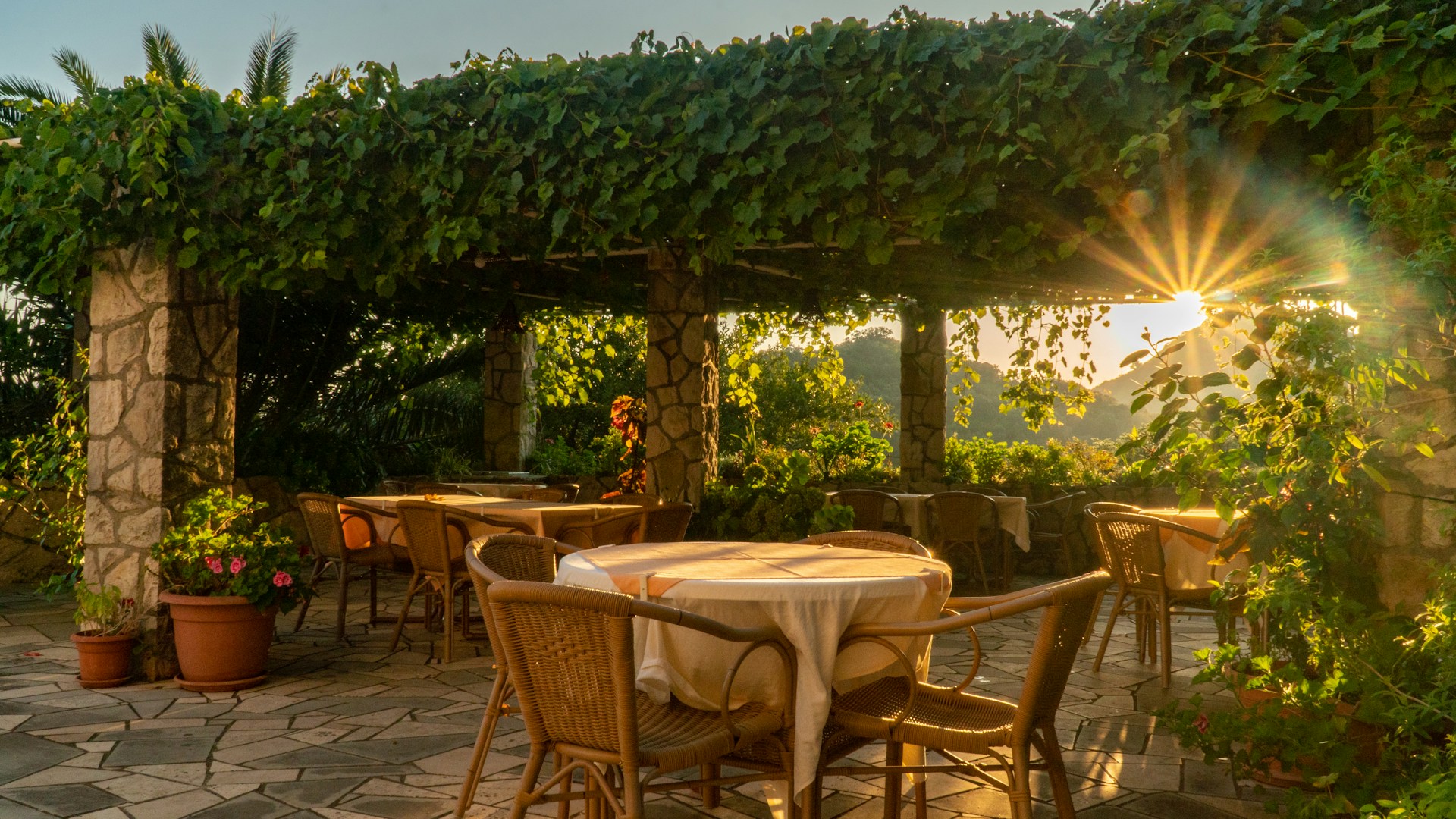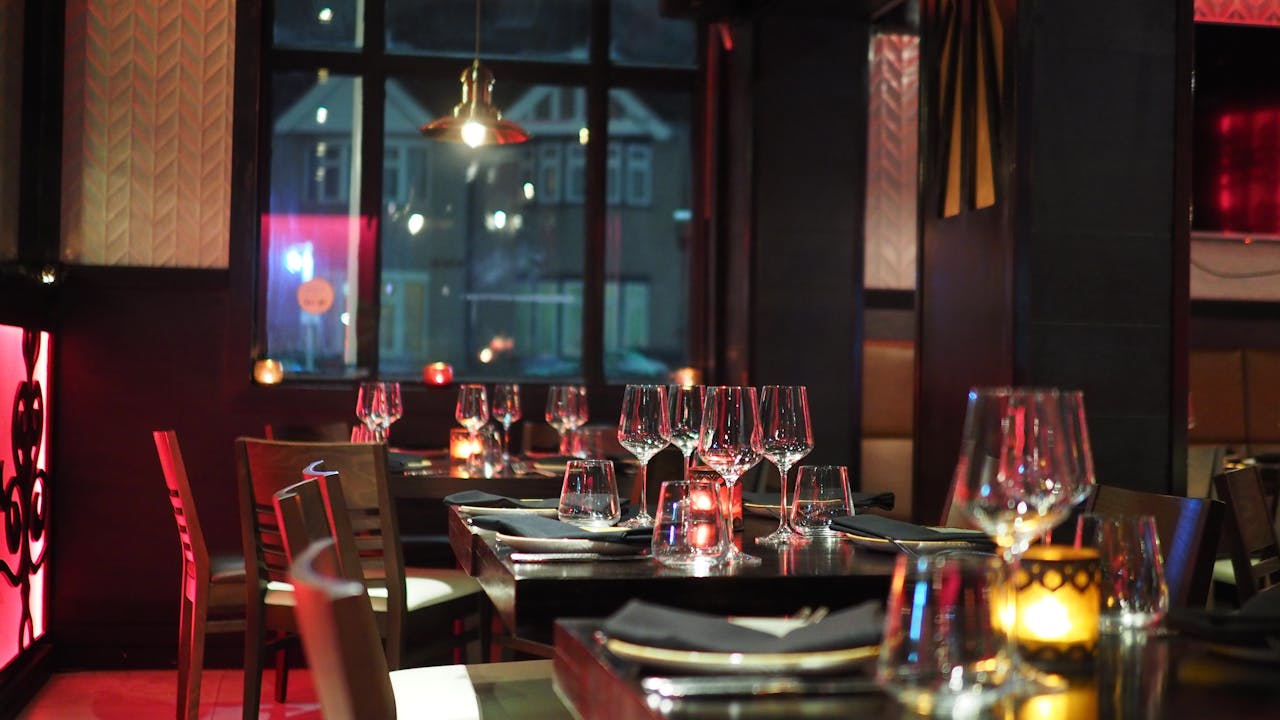At EB3 Construction, we’ve helped launch restaurants in just about every corner of Dallas. If there’s one thing we’ve learned, it’s that even the best restaurant concept can stall before it starts if zoning isn’t factored in early. Zoning isn’t the flashy part of opening a restaurant, but it’s the backbone of a successful build. Furthermore, it’s often more complex than most owners expect.
Dallas offers incredible opportunities for restaurateurs, but each district comes with its own set of rules: where you can operate, how many parking spots you need, how late you can stay open, even how close you can be to a school if you plan to serve wine or cocktails. And if your site doesn’t check every box? That’s where variances, permits, and planning meetings come in—things we navigate for our clients every day.
This guide is designed to give restaurant owners and developers a clearer picture of how Dallas zoning works and how to work with it.
Exploring Zoning Laws for Restaurants

Understanding Dallas’ commercial zoning designations is crucial for restaurant owners and developers. We leverage our experience navigating these regulations to help clients open successful dining establishments throughout the city.
Restaurants are permitted in many commercial zoning districts across Dallas. We manage construction projects in Shopping Center (SC), General Retail (GR), Light Commercial (LC), Heavy Commercial (HC), and Central area districts, as well as in some industrial zones where restaurants may be allowed with restrictions.
Additional opportunities exist for restaurants without drive-through service. Select office and residential zones allow restaurant uses under specific conditions:
- MF-3 and MF-4 multifamily residential districts
- O-2 office districts
- LO, MO, and GO office districts
When building or renovating a restaurant space, we ensure compliance with each district’s requirements for:
- Parking spaces
- Loading zones
- Operating hours
- Signage restrictions
For instance, a restaurant located in a Shopping Center district may face different parking or signage standards than one in a Heavy Commercial zone. Our team works directly with city officials to confirm zoning compliance before breaking ground.
We frequently assist clients with restaurant builds in General Retail strip malls, standalone buildings in Light Commercial areas, and mixed-use developments that integrate dining with residential and retail spaces. We’ll help you identify the best zoning path based on your concept, target market, and operational needs.
What Are the Distance Requirements for Alcohol Service in Dallas Restaurants?
Dallas enforces specific distance requirements for restaurants looking to serve alcohol. Generally, establishments cannot sell alcoholic beverages if they are located within 300 feet of churches, public or private schools, or hospitals. This distance requirement increases to 1,000 feet for public schools if requested by the school district’s board of trustees.
However, some exceptions exist. Restaurants with a food and beverage certificate from the Texas Alcoholic Beverage Commission (TABC) are exempt from the 300-foot restriction when located near private schools. This provision allows more flexibility for full-service restaurants in certain areas.
For establishments that don’t meet the standard distance requirements, Dallas offers a variance process. Qualifying businesses can apply for an exception by submitting an application to the city detailing why the variance should be granted. The city council reviews these requests on a case-by-case basis, considering factors such as the nature of the business, its potential impact on nearby protected uses, and community input.
When measuring these distances, the city uses specific methods:
- For churches and public hospitals, distance is measured along property lines from front door to front door.
- For schools, distance is measured in a straight line between property lines.
Local regulations can sometimes be more restrictive than state laws. Restaurant owners should consult with both city officials and TABC representatives to ensure complete compliance with all applicable distance requirements and alcohol regulations.
While these distance requirements may appear restrictive, they aim to balance the interests of businesses with community concerns about alcohol availability near sensitive areas. The variance process provides a pathway for responsible operators to potentially overcome these limitations in appropriate circumstances.
What Are the Parking and Physical Requirements for Dallas Restaurants?

When planning a new restaurant in Dallas, understanding the city’s zoning requirements is crucial for a smooth development process. We frequently work with restaurateurs to navigate these regulations and ensure their designs comply while maximizing the potential of their space. Here are some key parking and physical requirements for Dallas restaurants.
Parking Requirements
Dallas zoning laws mandate specific parking ratios for restaurants based on their service type and floor area. For restaurants without drive-in service, one parking space is required per 100 square feet of floor area. A 2,000 square foot restaurant, for instance, would need to provide 20 parking spaces. Restaurants with drive-in service require one space per 50 square feet, with a minimum of 12 spaces, regardless of size.
These requirements can present challenges, especially in dense urban areas where space is limited. We often work with clients to explore options like shared parking agreements with nearby businesses or valet services to meet these requirements while maximizing the restaurant’s seating capacity.
Physical Requirements
The physical requirements for restaurants in Dallas vary depending on the specific zoning district. Here are some common standards found in CR (Community Retail) districts, which are popular for restaurant development:
- Setbacks: A minimum front yard of 15 feet is typically required. This setback helps create a consistent street appearance and allows for landscaping or outdoor seating areas.
- Height restrictions: In CR districts, buildings are generally limited to 54 feet in height. This usually allows for multi-story restaurant concepts or mixed-use developments with restaurants on the ground floor.
- Lot coverage: Up to 60% of the lot can be covered by structures in most CR districts, leaving room for parking and outdoor areas.
It’s important to note that these requirements can change if your restaurant is near residential areas due to residential proximity slope restrictions. These regulations limit the height of commercial structures based on their distance from residential zones to protect neighborhood character.
Loading Requirements
Restaurants also need to provide off-street loading spaces based on their size. The typical breakdown is:
- 0 to 5,000 square feet: None required
- 5,000 to 25,000 square feet: 1 small space (20 x 30 feet)
- 25,000 to 50,000 square feet: 1 large space (40 x 60 feet)
These loading areas are crucial for efficient deliveries and waste management, but they can be challenging to incorporate in tight urban sites. We often work with our clients to design multi-functional spaces that can serve as loading zones during off-hours and additional parking or outdoor seating during peak times.
| Zoning District | Parking Requirement | Height Restriction | Lot Coverage |
|---|---|---|---|
| CR (Community Retail) District | 1 space per 100 sq ft of floor area | 54 feet | 60% maximum |
| General Retail (GR) | Varies | Varies | Varies |
| Light Commercial (LC) | Varies | Varies | Varies |
While these regulations may seem daunting, they’re designed to ensure restaurants integrate well with their surroundings and provide adequate amenities for patrons. Our team has extensive experience in navigating these requirements and finding creative solutions to maximize the potential of restaurant spaces while staying in compliance with local zoning laws.
Remember, zoning requirements can vary significantly based on the specific location and type of restaurant you’re planning. It’s always best to consult with experienced professionals early in the planning process to ensure your project aligns with all applicable regulations.
How to Apply for Zoning Variances for Restaurants in Dallas
When a restaurant doesn’t comply with standard zoning requirements in Dallas, owners can request a variance through the Board of Adjustment. This process allows property owners to seek exceptions from certain zoning rules. Here’s an overview of how we assist restaurant owners with the variance application process:
Submitting the Application
To apply for a zoning variance, we help restaurant owners prepare and submit a detailed application that includes:
- Property information and site plans
- Description of the proposed restaurant use
- Explanation of hardship and justification for the variance
- Any relevant documentation such as traffic studies or parking analyses
The non-refundable application fee is $1,200. We ensure all required materials are included to prevent delays.
Public Notification
Once the application is submitted, we coordinate posting the required notification signs on the property. This informs nearby residents and businesses about the variance request and upcoming hearing.
Board of Adjustment Hearing
The Board of Adjustment holds public hearings to review variance requests. We prepare restaurant owners to present their case and respond to questions. The Board considers factors such as:
- Whether the variance is necessary due to unique property conditions
- If granting the variance would negatively impact the neighborhood
- How the proposed use aligns with the area’s character and development
Decision Criteria
The Board may grant variances based on specific criteria, including:
- Type of alcohol permit and restaurant classification
- Proximity to residential areas
- Proposed hours of operation
- Parking availability
- Traffic impact
We help restaurants develop strong cases that address these key decision factors.
Timeline and Next Steps
The variance process typically takes 3-4 months from application to decision. If approved, we guide owners through obtaining necessary permits to proceed with their restaurant plans. If denied, we can discuss options for modifying the proposal or appealing the decision.
Navigating zoning variances can be complex, but our team has extensive experience helping Dallas restaurants through this process successfully. We work to present the strongest case possible for each unique situation.
| Type of Variance | Description |
| Proximity to residential areas | Requests often involve modifying zoning rules that limit proximity to residential neighborhoods. |
| Parking availability | Variance requests may be made to reduce standard parking space requirements when there is insufficient space on the property. |
| Type of Alcohol Permit | Requests can include seeking modifications to restrictions based on alcohol permits and proximity to protected areas. |
| Operating Hours | Modifications may be requested to extend or change the standard operating hours allowed by zoning rules. |
| Structural Modifications | Requests can involve modifications to setback, height, or other structural requirements. |
Navigating Dallas Restaurant Zoning: Next Steps and Resources

Understanding Dallas zoning laws is crucial for restaurant success. Before signing a lease or purchasing property, we recommend verifying the location’s zoning designation and any restrictions that may affect your business. Our team can assist with this process, but you can also consult directly with the Dallas Department of Development Services at 214-948-4480 for specific zoning questions.
As you plan with general contractors, we’ve seen firsthand how proper planning around zoning compliance can make or break a restaurant project. This is why we encourage working with legal professionals experienced in restaurant zoning to navigate the complexities of the Dallas Development Code and ensure full compliance with all applicable regulations.
Taking the time upfront to confirm zoning compatibility can save significant headaches down the road. We’re here to guide you through the process and connect you with the right resources to set your restaurant up for success in Dallas. Contact us to discuss your project and learn more about how we can support your zoning research and overall restaurant planning.
Ready to take the next step in your Dallas restaurant journey? Get in touch with EB3 Construction for a consultation on zoning compliance and construction planning.




